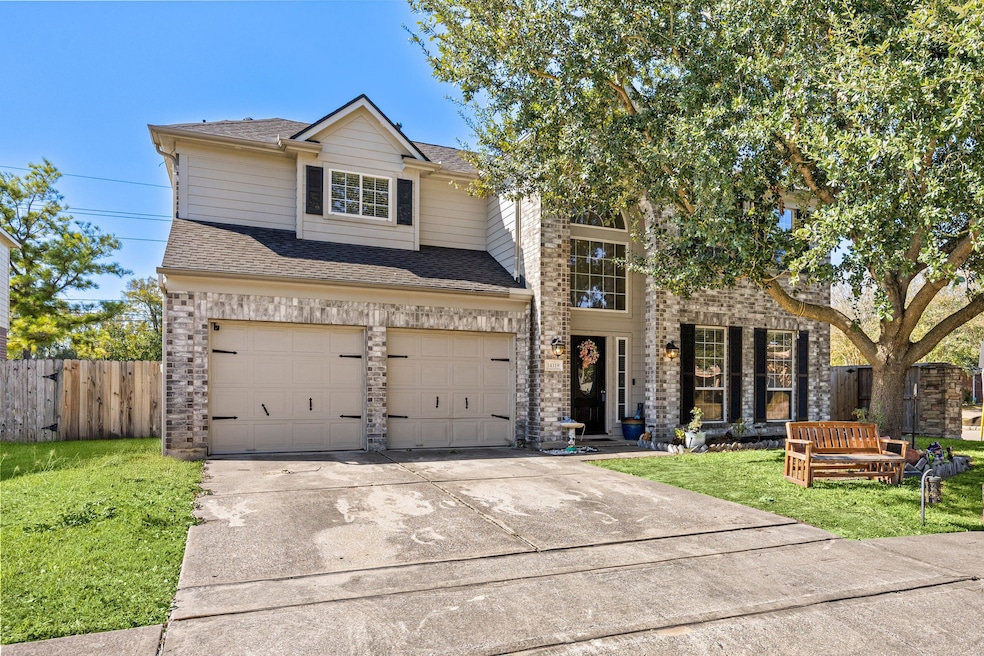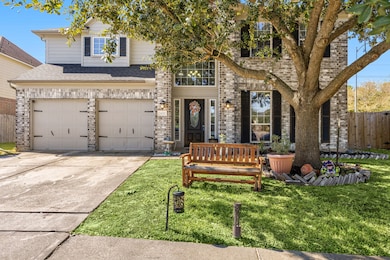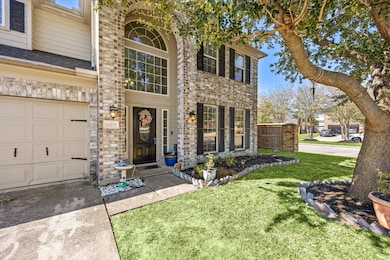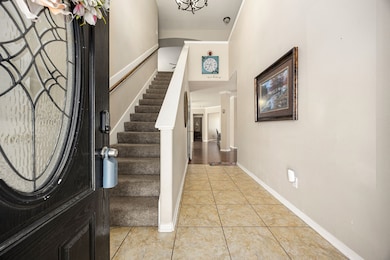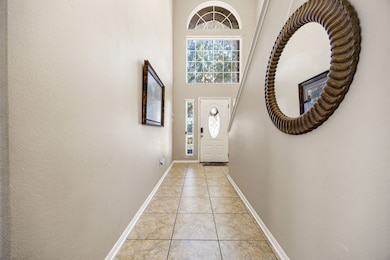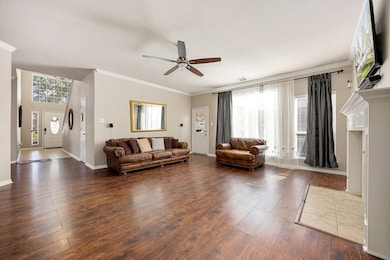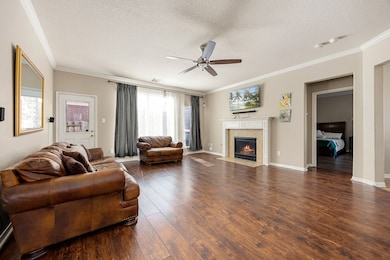14319 Pipers Gap Ct Houston, TX 77090
Northside NeighborhoodEstimated payment $2,646/month
Highlights
- Deck
- Corner Lot
- Granite Countertops
- Traditional Architecture
- High Ceiling
- Game Room
About This Home
Welcome to this spacious 4-bedroom, two-story home perfectly situated on a quiet corner lot in the Eagle Landing community. The entry boasts soaring high ceilings and leads to a bright living room featuring a cozy fireplace and large windows that fill the space with natural light. A formal dining room and a thoughtfully designed kitchen with plenty of cabinet and counter space plus a cheerful breakfast area, make everyday living and entertaining easy. The The first-floor primary suite offers an ensuite bath with double sinks, a vanity, soaking tub, separate shower, and a walk-in closet. Upstairs, you’ll find three additional spacious bedrooms and an oversized game room, perfect for relaxing or entertaining. Step outside to a large, fully fenced backyard with no back neighbors! With quick access to major freeways and the Metro Park & Ride, this home offers both comfort and convenience in one wonderful location.
Listing Agent
Christopher Johns
Redfin Corporation License #0644044 Listed on: 11/07/2025

Home Details
Home Type
- Single Family
Est. Annual Taxes
- $9,082
Year Built
- Built in 2009
Lot Details
- 7,593 Sq Ft Lot
- Northeast Facing Home
- Corner Lot
- Back Yard Fenced and Side Yard
HOA Fees
- $44 Monthly HOA Fees
Parking
- 2 Car Attached Garage
- Garage Door Opener
- Driveway
Home Design
- Traditional Architecture
- Brick Exterior Construction
- Slab Foundation
- Composition Roof
- Cement Siding
Interior Spaces
- 3,539 Sq Ft Home
- 2-Story Property
- High Ceiling
- Ceiling Fan
- Gas Log Fireplace
- Window Treatments
- Formal Entry
- Family Room
- Dining Room
- Game Room
- Utility Room
- Washer and Gas Dryer Hookup
Kitchen
- Breakfast Room
- Walk-In Pantry
- Gas Oven
- Gas Range
- Microwave
- Granite Countertops
- Pots and Pans Drawers
- Disposal
Flooring
- Carpet
- Laminate
- Tile
Bedrooms and Bathrooms
- 4 Bedrooms
- En-Suite Primary Bedroom
- Double Vanity
- Soaking Tub
- Bathtub with Shower
- Separate Shower
Home Security
- Security System Owned
- Fire and Smoke Detector
Eco-Friendly Details
- Energy-Efficient HVAC
- Energy-Efficient Thermostat
Outdoor Features
- Deck
- Covered Patio or Porch
Schools
- Clark Elementary School
- Bammel Middle School
- Andy Dekaney H S High School
Utilities
- Central Heating and Cooling System
- Heating System Uses Gas
- Programmable Thermostat
Community Details
Overview
- Crest Management Association, Phone Number (281) 945-4618
- Eagle Lndg Subdivision
Recreation
- Community Pool
Map
Home Values in the Area
Average Home Value in this Area
Tax History
| Year | Tax Paid | Tax Assessment Tax Assessment Total Assessment is a certain percentage of the fair market value that is determined by local assessors to be the total taxable value of land and additions on the property. | Land | Improvement |
|---|---|---|---|---|
| 2025 | $5,208 | $341,223 | $43,545 | $297,678 |
| 2024 | $5,208 | $344,853 | $43,545 | $301,308 |
| 2023 | $5,208 | $354,736 | $43,545 | $311,191 |
| 2022 | $8,815 | $313,872 | $24,393 | $289,479 |
| 2021 | $6,898 | $231,736 | $24,393 | $207,343 |
| 2020 | $7,156 | $218,229 | $24,393 | $193,836 |
| 2019 | $7,441 | $222,782 | $24,393 | $198,389 |
| 2018 | $5,220 | $197,841 | $24,393 | $173,448 |
| 2017 | $6,589 | $205,363 | $24,393 | $180,970 |
| 2016 | $5,990 | $175,000 | $24,393 | $150,607 |
| 2015 | $3,866 | $184,691 | $24,393 | $160,298 |
| 2014 | $3,866 | $165,439 | $24,393 | $141,046 |
Property History
| Date | Event | Price | List to Sale | Price per Sq Ft | Prior Sale |
|---|---|---|---|---|---|
| 11/07/2025 11/07/25 | For Sale | $350,000 | 0.0% | $99 / Sq Ft | |
| 08/18/2024 08/18/24 | Off Market | $1,750 | -- | -- | |
| 10/14/2021 10/14/21 | Sold | -- | -- | -- | View Prior Sale |
| 09/14/2021 09/14/21 | Pending | -- | -- | -- | |
| 09/02/2021 09/02/21 | For Sale | $275,000 | 0.0% | $78 / Sq Ft | |
| 08/01/2019 08/01/19 | Rented | $1,750 | 0.0% | -- | |
| 07/02/2019 07/02/19 | Under Contract | -- | -- | -- | |
| 06/28/2019 06/28/19 | For Rent | $1,750 | -- | -- |
Purchase History
| Date | Type | Sale Price | Title Company |
|---|---|---|---|
| Deed | -- | Chicago Title Company | |
| Deed | -- | Chicago Title Company | |
| Interfamily Deed Transfer | -- | None Available | |
| Vendors Lien | -- | American Title Company |
Mortgage History
| Date | Status | Loan Amount | Loan Type |
|---|---|---|---|
| Open | $270,019 | FHA | |
| Closed | $270,019 | FHA | |
| Previous Owner | $150,223 | FHA | |
| Closed | $0 | Assumption |
Source: Houston Association of REALTORS®
MLS Number: 74233490
APN: 1262310030001
- 14203 Coveney Dr
- 1631 Bonnyton Ln
- 14102 Kinsbourne Ln
- 1226 Newsome Glenn Dr
- 14002 Willowshire Ln
- 13914 Willowshire Ln
- 13906 Tinsley Ct
- 13922 Brayford Place Ct
- 14542 Myers Dr
- 14550 Myers Dr
- 878 Sun Prairie Dr
- 907 Grand Plains Dr
- 826 Grand Plains Dr
- 822 Grand Plains Dr
- 14947 Hidalgo Valley Ln
- 766 Hardwood Grove Ct
- 14914 Rain Dance Dr
- 703 Majestic Eagle Ct
- 707 Majestic Eagle Ct
- 12638 Silver Winter Trail
- 14422 Leafy Tree Dr
- 1626 Thornhollow Dr
- 1650 Bonnyton Ln
- 1103 Sun Prairie Dr
- 14010 Marners Ct
- 911 Sun Prairie Dr
- 13942 Brayford Place Ct
- 951 Willowick Bay Dr
- 1727 Kilmory Ct
- 871 Darbydale Crossing Ln
- 854 Darbydale Crossing Ln
- 838 Darbydale Crossing Ln
- 819 Grand Plains Dr
- 806 Grand Plains Dr
- 810 Dunson Glen Dr Unit 404
- 14914 Darbydale Dr
- 810 Dunson Glen Dr
- 14942 Hidalgo Valley Ln
- 700 Dunson Glen Dr
- 14914 Rain Dance Dr
