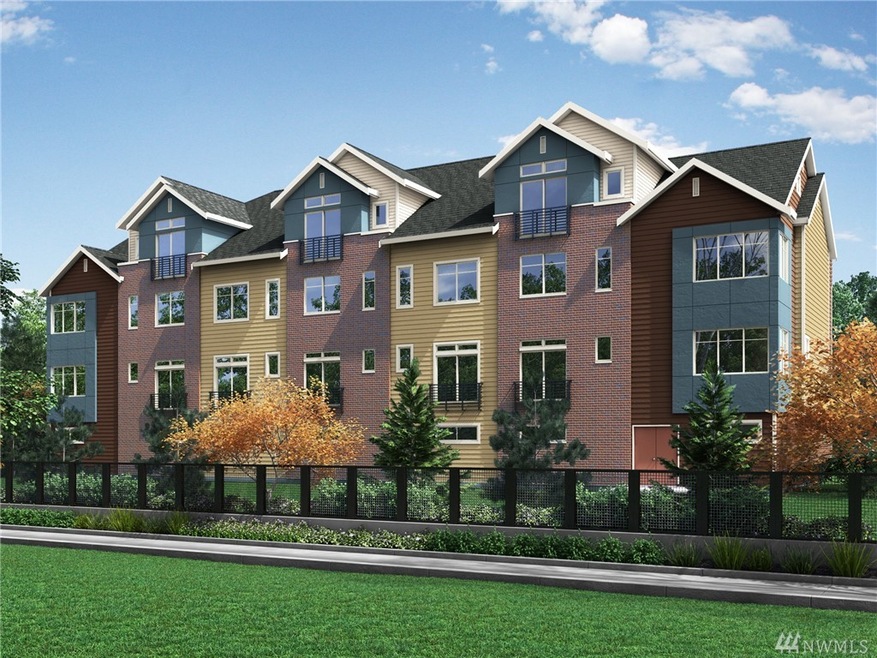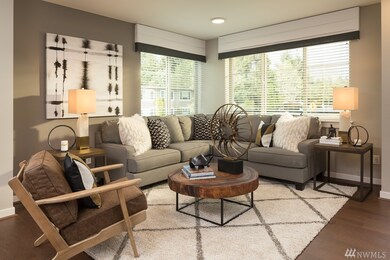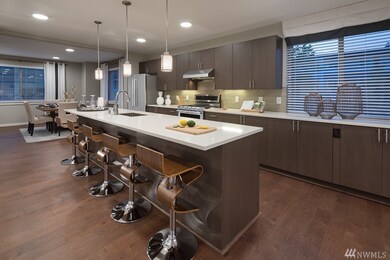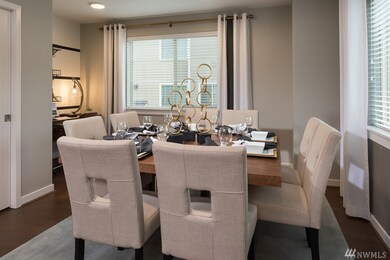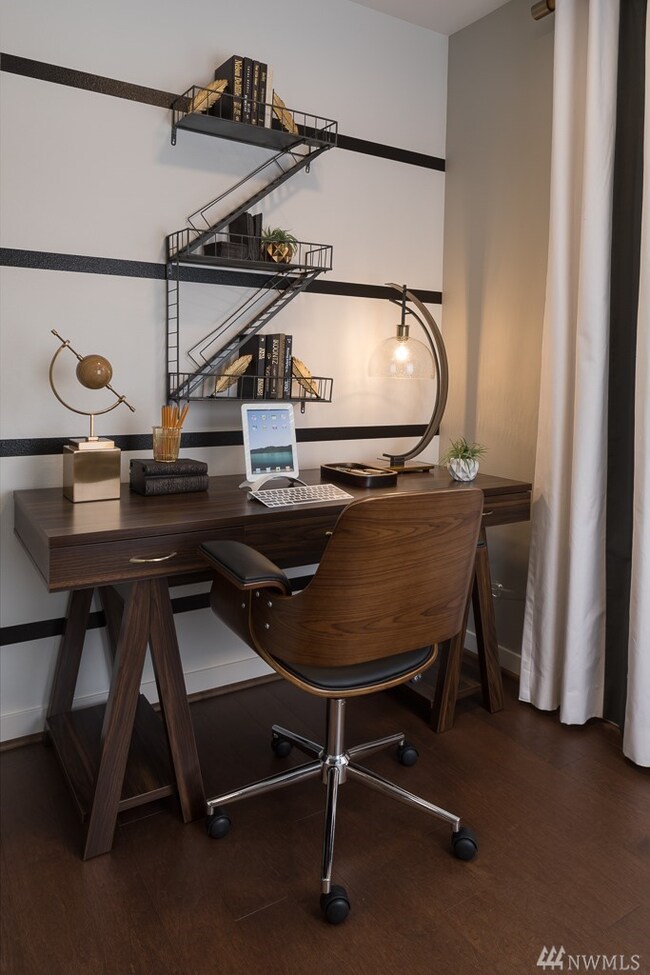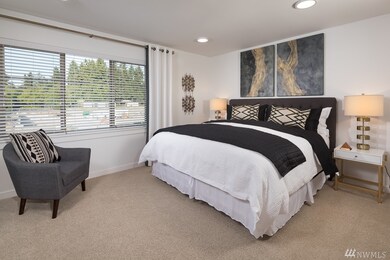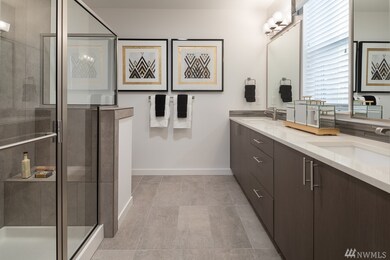
$1,799,000
- 2 Beds
- 2.5 Baths
- 2,075 Sq Ft
- 500 106th Ave NE
- Unit 611
- Bellevue, WA
This one-of-a-kind two-bedroom home at Bellevue Towers features a private covered terrace fronting to the 6th floor Urban Garden. Other highlights include a gallery-style entry, custom built-ins, LED lighting & motorized blinds, den/family room w/ built-in desks, kitchen with Subzero/Viking appliances, and garden views which will be preserved even as the city skyline changes. 2 parking w/EV
Jason Foss Real Residential
