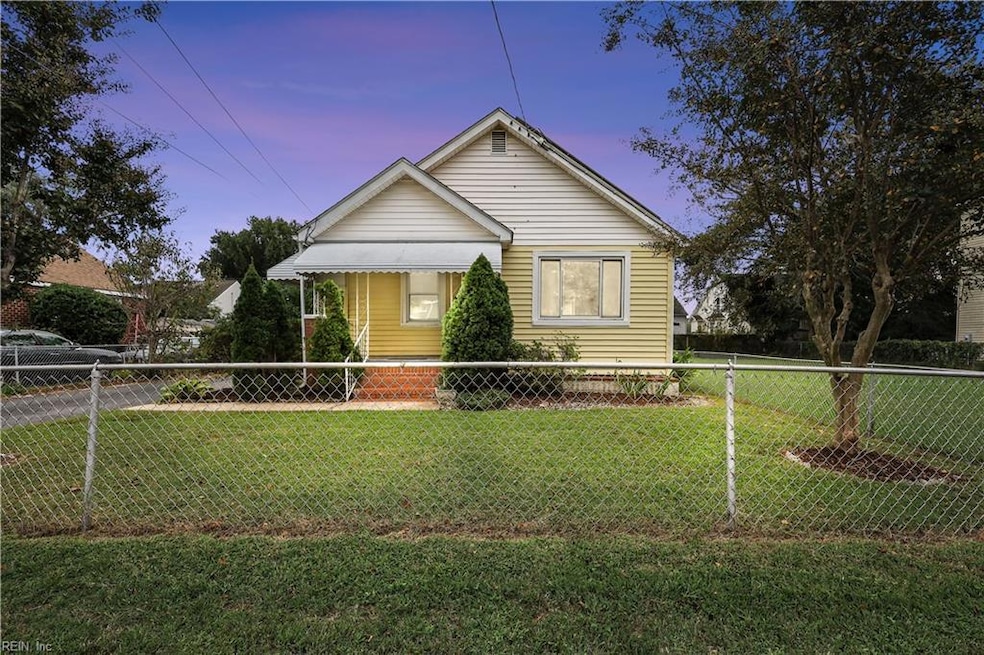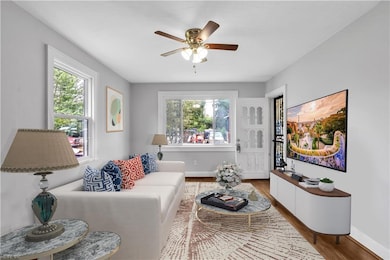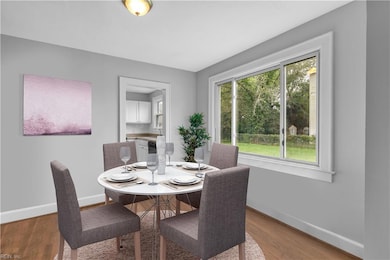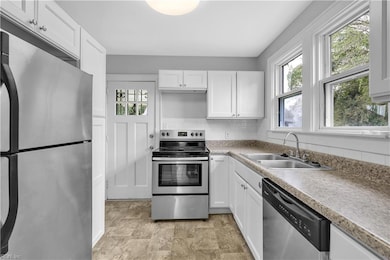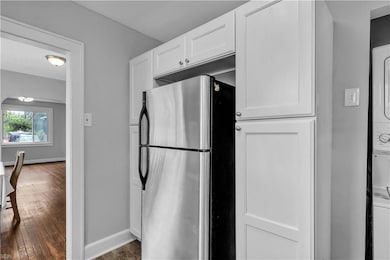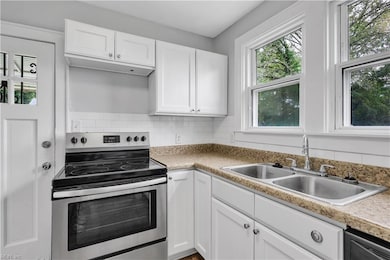1432 36th St Newport News, VA 23607
Wythe NeighborhoodEstimated payment $1,232/month
Highlights
- Green Roof
- Attic
- Porch
- Wood Flooring
- No HOA
- Bungalow
About This Home
Enter into this beautifully updated home featuring a stylish kitchen with classic shaker cabinets, a large attic, gleaming hardwood floors, and fresh paint throughout. The upgraded electrical system (2018) and new roof (2024) add peace of mind.Enjoy the spacious, fully fenced backyard—ideal for cookouts, gatherings, or relaxing in the beautifully landscaped setting. Plenty of outdoor storage, productive berry bushes, and raised planting beds make this a gardener's dream. There's ample off-street parking too.Located just minutes from the shipyard, HRBT, Langley AFB, and the interstate, this home offers unbeatable convenience. Why rent when you can own for less?
Home Details
Home Type
- Single Family
Est. Annual Taxes
- $1,477
Year Built
- Built in 1953
Lot Details
- 5,227 Sq Ft Lot
- Back Yard Fenced
- Property is zoned R9
Home Design
- Bungalow
- Asphalt Shingled Roof
- Vinyl Siding
Interior Spaces
- 876 Sq Ft Home
- 1-Story Property
- Ceiling Fan
- Crawl Space
- Pull Down Stairs to Attic
Kitchen
- Electric Range
- Dishwasher
- Disposal
Flooring
- Wood
- Vinyl
Bedrooms and Bathrooms
- 2 Bedrooms
- 1 Full Bathroom
Laundry
- Dryer
- Washer
Parking
- Driveway
- Off-Street Parking
Schools
- Aberdeen Elementary School
- C. Alton Lindsay Middle School
- Hampton High School
Utilities
- Central Air
- Heating System Uses Natural Gas
- Electric Water Heater
Additional Features
- Green Roof
- Porch
Community Details
- No Home Owners Association
- All Others Area 102 Subdivision
Map
Home Values in the Area
Average Home Value in this Area
Tax History
| Year | Tax Paid | Tax Assessment Tax Assessment Total Assessment is a certain percentage of the fair market value that is determined by local assessors to be the total taxable value of land and additions on the property. | Land | Improvement |
|---|---|---|---|---|
| 2025 | $1,654 | $134,700 | $40,500 | $94,200 |
| 2024 | $1,477 | $128,400 | $40,500 | $87,900 |
| 2023 | $1,357 | $117,000 | $40,500 | $76,500 |
| 2022 | $1,296 | $109,800 | $36,000 | $73,800 |
| 2021 | $1,374 | $100,300 | $27,000 | $73,300 |
| 2020 | $1,163 | $93,800 | $25,200 | $68,600 |
| 2019 | $1,154 | $93,100 | $25,200 | $67,900 |
| 2018 | $615 | $77,800 | $22,700 | $55,100 |
| 2017 | $94 | $0 | $0 | $0 |
| 2016 | $94 | $77,800 | $0 | $0 |
| 2015 | $94 | $0 | $0 | $0 |
| 2014 | $84 | $77,800 | $22,700 | $55,100 |
Property History
| Date | Event | Price | List to Sale | Price per Sq Ft |
|---|---|---|---|---|
| 11/11/2025 11/11/25 | Price Changed | $210,000 | -2.3% | $240 / Sq Ft |
| 10/02/2025 10/02/25 | For Sale | $215,000 | -- | $245 / Sq Ft |
Purchase History
| Date | Type | Sale Price | Title Company |
|---|---|---|---|
| Warranty Deed | $74,000 | Attorney |
Mortgage History
| Date | Status | Loan Amount | Loan Type |
|---|---|---|---|
| Open | $71,780 | New Conventional |
Source: Real Estate Information Network (REIN)
MLS Number: 10604459
APN: 01A0010006050
- 4308 Roanoke Ave
- 364 Poplar Ave
- 1033 32nd St
- 327 Sycamore Ave
- 1242 26th St
- 869 36th St
- 869 36th St Unit 73514
- 869 36th St Unit 85902
- 869 36th St Unit 73501
- 869 36th St Unit 71505
- 869 36th St Unit 71503
- 869 36th St Unit 71502
- 869 36th St Unit 72707
- 869 36th St Unit 81505
- 869 36th St Unit 85901
- 1003 28th St
- 871 41st St
- 1247 23rd St
- 1027 27th St
- 2507 Roanoke Ave
