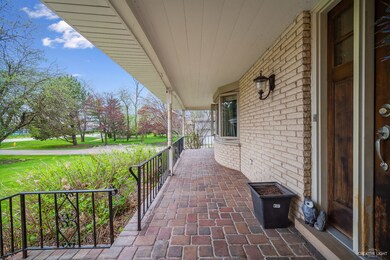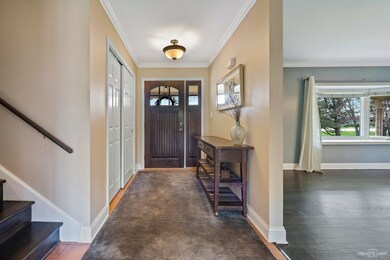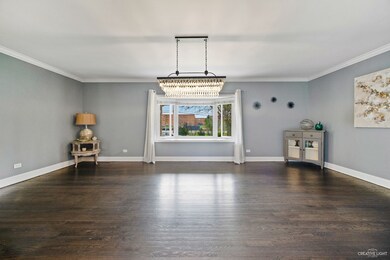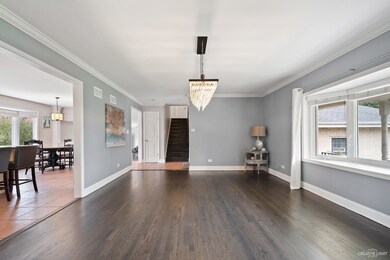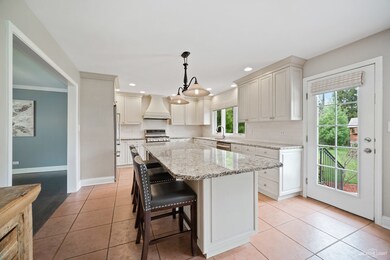
1432 63rd St Downers Grove, IL 60516
South Downers Grove NeighborhoodHighlights
- Mature Trees
- Recreation Room
- Gallery
- Hillcrest Elementary School Rated A-
- Wood Flooring
- Mud Room
About This Home
As of June 2025Best Buy in Downers Grove! 3600+ sqft of elegant updated living space. Lots of windows drench the home with natural light. Large rooms, open space and a great floor plan make this home perfect for entertaining inside and out. Fresh paint and hardwood floors throughout give it style. A brick paved covered front porch, an open foyer and huge formal living room welcome your friends and family. The gourmet kitchen is big and bright and offers a large prep island, granite counters, plenty of cabinet & storage space and stainless appliances. The big dinette offers great views of the over-sized yard. The home flows nicely into a huge family room with hardwood floors, fireplace and a wall of glass doors to the yard. It's certainly able to handle those large holiday gatherings. An office / 5th bedroom, a full bath and big mud room completes the first floor. Upstairs offers an over-sized master suite with dual closets and private luxury bath. Three more good sized bedrooms (one is 30x17) along with an updated guest bath with dual sinks complete the upper floors. The basement features a big rec room with a 2nd fireplace giving you even more entertaining space. The lower level contains a workshop, a big laundry room with exterior access and tons of storage space. Enjoy summer barbecues on the huge patio overlooking a lush .69 acre landscaped yard with flowering trees and perennial gardens. There is a fire pit for evening enjoyment too. Lots of updates. The roof, furnace, A/C & more have been replaced. There is a whole house water filtration system too. This lovely home is well maintained inside & out. Great neighborhood and close to everything you need. Walk to parks, schools and more. If you want lots of space and a well cared for home - this is it!
Last Agent to Sell the Property
Realstar Realty, Inc License #471017189 Listed on: 05/05/2020
Home Details
Home Type
- Single Family
Est. Annual Taxes
- $12,661
Year Built
- 1970
Lot Details
- Southern Exposure
- Fenced Yard
- Mature Trees
Parking
- Attached Garage
- Garage Transmitter
- Garage Door Opener
- Driveway
- Parking Included in Price
- Garage Is Owned
Home Design
- Brick Exterior Construction
- Slab Foundation
- Asphalt Shingled Roof
- Cedar
Interior Spaces
- Gas Log Fireplace
- Mud Room
- Entrance Foyer
- Dining Area
- Workroom
- Recreation Room
- Gallery
- Wood Flooring
- Finished Basement
- Sub-Basement
- Storm Screens
Kitchen
- Breakfast Bar
- Walk-In Pantry
- Oven or Range
- Range Hood
- Microwave
- Dishwasher
- Stainless Steel Appliances
- Kitchen Island
- Disposal
Bedrooms and Bathrooms
- Primary Bathroom is a Full Bathroom
- Dual Sinks
- Separate Shower
Laundry
- Dryer
- Washer
Outdoor Features
- Patio
- Fire Pit
- Porch
Utilities
- Forced Air Heating and Cooling System
- Heating System Uses Gas
- Lake Michigan Water
- Water Purifier
Listing and Financial Details
- Homeowner Tax Exemptions
Ownership History
Purchase Details
Home Financials for this Owner
Home Financials are based on the most recent Mortgage that was taken out on this home.Purchase Details
Home Financials for this Owner
Home Financials are based on the most recent Mortgage that was taken out on this home.Purchase Details
Home Financials for this Owner
Home Financials are based on the most recent Mortgage that was taken out on this home.Purchase Details
Home Financials for this Owner
Home Financials are based on the most recent Mortgage that was taken out on this home.Purchase Details
Home Financials for this Owner
Home Financials are based on the most recent Mortgage that was taken out on this home.Purchase Details
Similar Homes in Downers Grove, IL
Home Values in the Area
Average Home Value in this Area
Purchase History
| Date | Type | Sale Price | Title Company |
|---|---|---|---|
| Warranty Deed | $730,000 | Chicago Title | |
| Warranty Deed | $665,000 | Fidelity National Title | |
| Warranty Deed | $522,500 | None Available | |
| Warranty Deed | $450,500 | Attorney | |
| Warranty Deed | $340,000 | Pntn | |
| Deed | -- | -- |
Mortgage History
| Date | Status | Loan Amount | Loan Type |
|---|---|---|---|
| Open | $583,900 | New Conventional | |
| Previous Owner | $598,500 | New Conventional | |
| Previous Owner | $470,250 | New Conventional | |
| Previous Owner | $409,143 | New Conventional | |
| Previous Owner | $360,400 | New Conventional | |
| Previous Owner | $280,000 | New Conventional | |
| Previous Owner | $200,000 | Credit Line Revolving | |
| Previous Owner | $100,000 | Credit Line Revolving | |
| Previous Owner | $32,224 | Unknown |
Property History
| Date | Event | Price | Change | Sq Ft Price |
|---|---|---|---|---|
| 06/06/2025 06/06/25 | Sold | $729,900 | 0.0% | $215 / Sq Ft |
| 04/22/2025 04/22/25 | Pending | -- | -- | -- |
| 04/14/2025 04/14/25 | Price Changed | $729,900 | -2.4% | $215 / Sq Ft |
| 04/04/2025 04/04/25 | For Sale | $748,000 | +12.5% | $220 / Sq Ft |
| 07/29/2022 07/29/22 | Sold | $665,000 | +4.1% | $195 / Sq Ft |
| 05/02/2022 05/02/22 | Pending | -- | -- | -- |
| 04/28/2022 04/28/22 | For Sale | $639,000 | +22.3% | $188 / Sq Ft |
| 07/28/2020 07/28/20 | Sold | $522,500 | -3.2% | $144 / Sq Ft |
| 06/04/2020 06/04/20 | Pending | -- | -- | -- |
| 05/31/2020 05/31/20 | Price Changed | $539,900 | -1.8% | $148 / Sq Ft |
| 05/05/2020 05/05/20 | For Sale | $549,900 | +22.1% | $151 / Sq Ft |
| 12/15/2016 12/15/16 | Sold | $450,500 | -5.1% | $124 / Sq Ft |
| 10/23/2016 10/23/16 | Pending | -- | -- | -- |
| 10/13/2016 10/13/16 | Price Changed | $474,900 | -5.0% | $131 / Sq Ft |
| 09/08/2016 09/08/16 | Price Changed | $499,900 | -2.8% | $137 / Sq Ft |
| 08/16/2016 08/16/16 | Price Changed | $514,500 | -3.8% | $142 / Sq Ft |
| 07/26/2016 07/26/16 | Price Changed | $534,900 | -2.7% | $147 / Sq Ft |
| 07/19/2016 07/19/16 | For Sale | $549,900 | -- | $151 / Sq Ft |
Tax History Compared to Growth
Tax History
| Year | Tax Paid | Tax Assessment Tax Assessment Total Assessment is a certain percentage of the fair market value that is determined by local assessors to be the total taxable value of land and additions on the property. | Land | Improvement |
|---|---|---|---|---|
| 2023 | $12,661 | $221,000 | $83,020 | $137,980 |
| 2022 | $10,224 | $179,720 | $79,750 | $99,970 |
| 2021 | $9,570 | $177,670 | $78,840 | $98,830 |
| 2020 | $9,394 | $174,150 | $77,280 | $96,870 |
| 2019 | $10,212 | $186,820 | $74,150 | $112,670 |
| 2018 | $8,575 | $156,030 | $73,800 | $82,230 |
| 2017 | $8,305 | $150,150 | $71,020 | $79,130 |
| 2016 | $10,760 | $187,440 | $67,780 | $119,660 |
| 2015 | $10,654 | $176,350 | $63,770 | $112,580 |
| 2014 | $10,666 | $171,460 | $62,000 | $109,460 |
| 2013 | $10,450 | $170,660 | $61,710 | $108,950 |
Agents Affiliated with this Home
-
Amy Duong Kim

Seller's Agent in 2025
Amy Duong Kim
Compass
(773) 295-4387
4 in this area
353 Total Sales
-
Alexandre Stoykov

Buyer's Agent in 2025
Alexandre Stoykov
Compass
(312) 593-3110
1 in this area
1,060 Total Sales
-
John & Dianne Wilt

Seller's Agent in 2020
John & Dianne Wilt
Realstar Realty, Inc
(630) 337-8000
1 in this area
198 Total Sales
-
Michael Russo

Seller's Agent in 2016
Michael Russo
Berkshire Hathaway HomeServices Chicago
(630) 884-2089
3 in this area
45 Total Sales
-
Marco Amidei

Buyer's Agent in 2016
Marco Amidei
RE/MAX Suburban
(847) 367-4886
502 Total Sales
Map
Source: Midwest Real Estate Data (MRED)
MLS Number: MRD10705919
APN: 09-18-405-014
- 1527 62nd St
- 6111 Dunham Rd
- 6325 Barrett St
- 6308 Saratoga Ave
- 6561 Dunham Rd
- 1723 Brookwood Dr
- 1700 Bolson Dr
- 1227 Arnold Ct
- 1108 Carol St
- 1243 59th St
- 6651 Dunham Rd
- Lot 22 Sherman Ave
- 1934 Hastings Ave
- 5830 Brookbank Rd
- 1963 Loomes Ave
- 6522 Stair St
- 6121 Woodward Ave
- 5720 Dunham Rd
- 6610 Main St
- 1003 Oxford St

