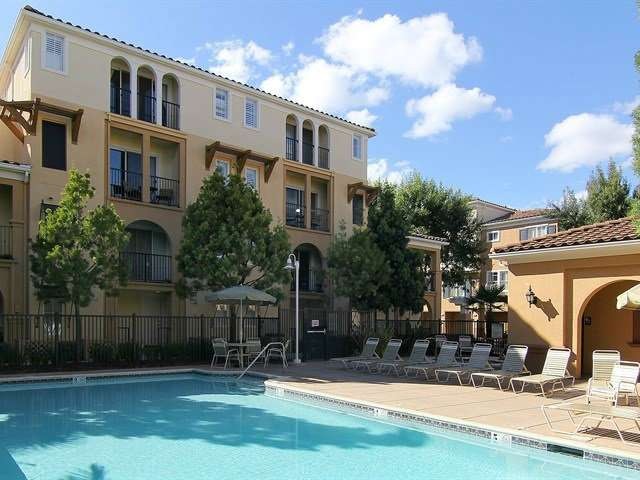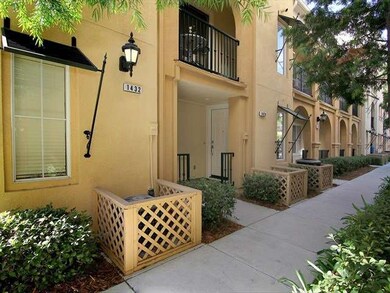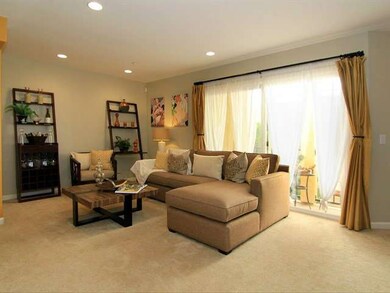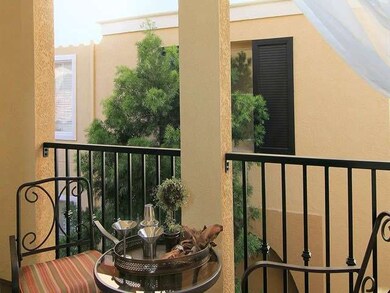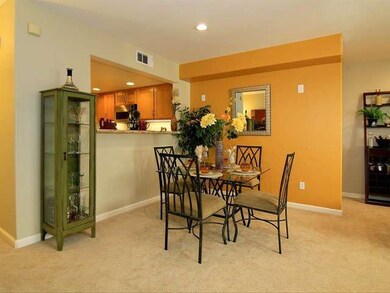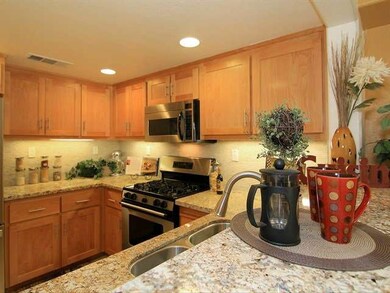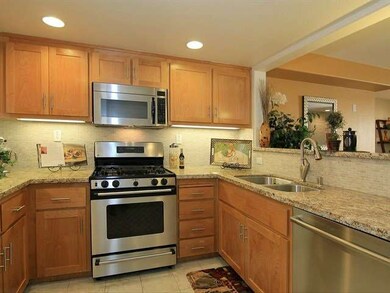
1432 Alegria Loop San Jose, CA 95128
Fruitdale NeighborhoodHighlights
- Primary Bedroom Suite
- 1-minute walk to Bascom Station
- End Unit
- Del Mar High School Rated A-
- Mediterranean Architecture
- Double Pane Windows
About This Home
As of June 2021Beautiful end unit with lots of natural light. Two extra large master suites. Recently updated kitchen w/granite counters & stainless appliances.Attached garage, indoor laundry,air conditioning. This well maintained home is move-in ready!Great location near Ebay,Valley Medical Ctr,Pruneyard, Downtown SJ and Light Rail.Community pool and spa. This complex is only 12 yrs new & GORGEOUS!
Last Agent to Sell the Property
Coldwell Banker Realty License #01717957 Listed on: 09/18/2014

Property Details
Home Type
- Condominium
Est. Annual Taxes
- $12,114
Year Built
- Built in 2002
Parking
- 2 Car Garage
- Tandem Parking
- Garage Door Opener
- Guest Parking
Home Design
- Mediterranean Architecture
- Slab Foundation
Interior Spaces
- 1,860 Sq Ft Home
- 2-Story Property
- Double Pane Windows
- Combination Dining and Living Room
Kitchen
- Breakfast Bar
- Oven or Range
- Microwave
- Dishwasher
- Disposal
Bedrooms and Bathrooms
- 2 Bedrooms
- Primary Bedroom Suite
- Bathtub
- Walk-in Shower
Additional Features
- End Unit
- Forced Air Heating and Cooling System
Community Details
- Property has a Home Owners Association
- Association fees include landscaping / gardening, pool spa or tennis, management fee, roof, common area electricity, exterior painting, insurance - common area
- Palomar Association
Listing and Financial Details
- Assessor Parcel Number 282-53-027
Ownership History
Purchase Details
Home Financials for this Owner
Home Financials are based on the most recent Mortgage that was taken out on this home.Purchase Details
Home Financials for this Owner
Home Financials are based on the most recent Mortgage that was taken out on this home.Purchase Details
Home Financials for this Owner
Home Financials are based on the most recent Mortgage that was taken out on this home.Purchase Details
Purchase Details
Home Financials for this Owner
Home Financials are based on the most recent Mortgage that was taken out on this home.Purchase Details
Home Financials for this Owner
Home Financials are based on the most recent Mortgage that was taken out on this home.Similar Homes in San Jose, CA
Home Values in the Area
Average Home Value in this Area
Purchase History
| Date | Type | Sale Price | Title Company |
|---|---|---|---|
| Grant Deed | $856,000 | Chicago Title Company | |
| Grant Deed | $560,000 | Cornerstone Title Company | |
| Grant Deed | $535,000 | Cornerstone Title Company | |
| Trustee Deed | $490,000 | None Available | |
| Grant Deed | $554,000 | Financial Title Company | |
| Grant Deed | $409,000 | Alliance Title Company |
Mortgage History
| Date | Status | Loan Amount | Loan Type |
|---|---|---|---|
| Open | $476,000 | New Conventional | |
| Previous Owner | $499,000 | New Conventional | |
| Previous Owner | $503,900 | New Conventional | |
| Previous Owner | $481,500 | New Conventional | |
| Previous Owner | $150,000 | Stand Alone Second | |
| Previous Owner | $443,200 | Purchase Money Mortgage | |
| Previous Owner | $322,000 | Purchase Money Mortgage | |
| Closed | $110,800 | No Value Available |
Property History
| Date | Event | Price | Change | Sq Ft Price |
|---|---|---|---|---|
| 06/27/2021 06/27/21 | Sold | $856,000 | +3.8% | $460 / Sq Ft |
| 05/27/2021 05/27/21 | Pending | -- | -- | -- |
| 05/19/2021 05/19/21 | For Sale | $825,000 | +47.3% | $444 / Sq Ft |
| 10/30/2014 10/30/14 | Sold | $560,000 | +0.2% | $301 / Sq Ft |
| 10/02/2014 10/02/14 | Pending | -- | -- | -- |
| 09/18/2014 09/18/14 | For Sale | $559,000 | +4.5% | $301 / Sq Ft |
| 03/28/2014 03/28/14 | Sold | $535,000 | -4.3% | $288 / Sq Ft |
| 02/20/2014 02/20/14 | Pending | -- | -- | -- |
| 01/13/2014 01/13/14 | For Sale | $559,000 | -- | $301 / Sq Ft |
Tax History Compared to Growth
Tax History
| Year | Tax Paid | Tax Assessment Tax Assessment Total Assessment is a certain percentage of the fair market value that is determined by local assessors to be the total taxable value of land and additions on the property. | Land | Improvement |
|---|---|---|---|---|
| 2025 | $12,114 | $926,558 | $463,279 | $463,279 |
| 2024 | $12,114 | $908,392 | $454,196 | $454,196 |
| 2023 | $11,899 | $890,582 | $445,291 | $445,291 |
| 2022 | $11,820 | $873,120 | $436,560 | $436,560 |
| 2021 | $8,739 | $621,778 | $310,889 | $310,889 |
| 2020 | $8,492 | $615,404 | $307,702 | $307,702 |
| 2019 | $8,378 | $603,338 | $301,669 | $301,669 |
| 2018 | $8,147 | $591,508 | $295,754 | $295,754 |
| 2017 | $8,042 | $579,910 | $289,955 | $289,955 |
| 2016 | $7,594 | $568,540 | $284,270 | $284,270 |
| 2015 | $7,510 | $560,000 | $280,000 | $280,000 |
| 2014 | $6,468 | $510,000 | $255,000 | $255,000 |
Agents Affiliated with this Home
-
Jacqueline Nguyen

Seller's Agent in 2021
Jacqueline Nguyen
EQ1
(408) 712-3986
1 in this area
32 Total Sales
-
Ramesh Zerang
R
Buyer's Agent in 2021
Ramesh Zerang
Coldwell Banker Realty
(650) 941-7040
2 in this area
9 Total Sales
-
A
Seller's Agent in 2014
Ady Wunderman
Coldwell Banker Realty
-
susan linville

Seller's Agent in 2014
susan linville
Coldwell Banker Realty
(408) 399-1084
15 Total Sales
-
Leeland Wong
L
Buyer's Agent in 2014
Leeland Wong
Giant Realty Inc.
(408) 887-2707
2 Total Sales
Map
Source: MLSListings
MLS Number: ML81434189
APN: 282-53-027
- 2067 Sonador Commons
- 2043 Sonador Commons
- 90 Quail Hollow Dr Unit 90
- 2310 Aram Ave
- 1892 Huxley Ct Unit 452
- 138 Quail Hollow Dr Unit 138
- 2412 Stokes St
- 2408 Aram Ave
- 2074 Foxhall Loop
- 920 Arnold Way
- 26 Quail Hollow Dr Unit 26
- 1336 Spruance St
- 891 Arnold Way
- 1932 Huxley Ct
- 2474 Stokes St
- 1182 Leigh Ave
- 1445 S Bascom Ave Unit 47
- 1660 De Rose Way
- 160 Quail Hollow Dr Unit 160A
- 1566 Stokes St
