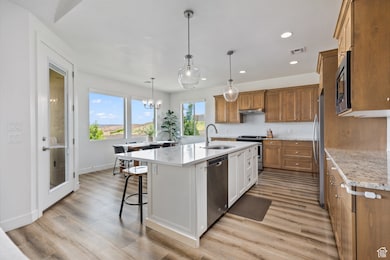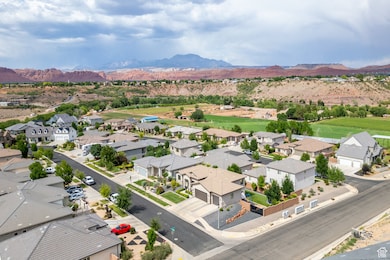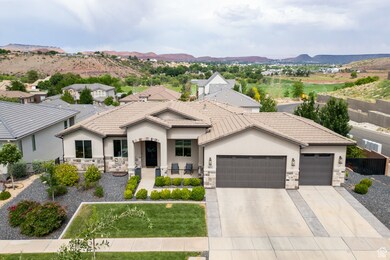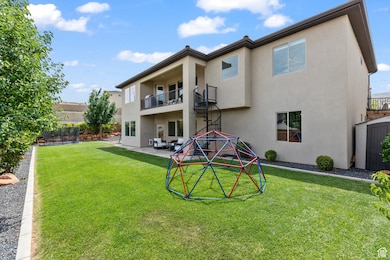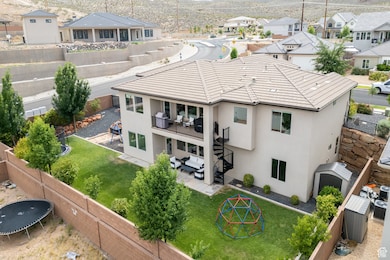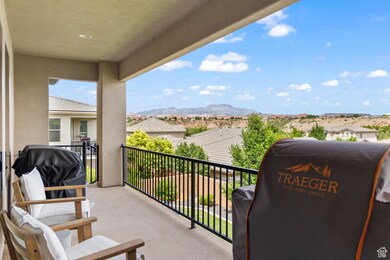
1432 Boys Pond Cir Santa Clara, UT 84765
Estimated payment $5,166/month
Highlights
- Mature Trees
- Secluded Lot
- Main Floor Primary Bedroom
- Mountain View
- Vaulted Ceiling
- Hydromassage or Jetted Bathtub
About This Home
Nestled in one of Santa Clara's most desirable neighborhoods, this beautiful well maintained 7 bedroom home offers space, comfort, and views of the Red Mountains and Pine Valley with both functionality and comfort in mind. Inside, you'll find granite countertops throughout, beautifully appointed tile surrounds in all showers, and a high-functioning kitchen featuring rich wood cabinetry, white painted island, and a walk-in pantry. The fully finished walkout basement includes an exterior spiral staircase from the deck, a spacious recreation room, storage room, and a generous closet with shelving. Step outside to a friendly backyard featuring an in-ground trampoline, playground, sandbox, and a storage shed. Some furniture is included with the home along with a carpet allowance. Custom blinds throughout. Located in the scenic and friendly community of Santa Clara. Within a few miles of this home you will find Snow Canyon State Park, Fire Lake Reservoir, Tuachan Ampitheatre, many hiking and biking trails and easy access to recreational vehicle trails. Enjoy the local fruit market down the street. All information herein is deemed reliable but is not guaranteed. The buyer is responsible to verify all listing information, including square feet/acreage, to the buyer's own satisfaction.
Listing Agent
Summit Sotheby's International Realty License #6671430 Listed on: 06/03/2025

Home Details
Home Type
- Single Family
Est. Annual Taxes
- $2,573
Year Built
- Built in 2019
Lot Details
- 0.28 Acre Lot
- Cul-De-Sac
- Property is Fully Fenced
- Landscaped
- Secluded Lot
- Corner Lot
- Sprinkler System
- Mature Trees
- Property is zoned Single-Family
Parking
- 3 Car Attached Garage
Property Views
- Mountain
- Valley
Home Design
- Tile Roof
- Stone Siding
- Stucco
Interior Spaces
- 3,530 Sq Ft Home
- 2-Story Property
- Vaulted Ceiling
- Ceiling Fan
- Double Pane Windows
- Shades
- Smart Doorbell
- Gas Dryer Hookup
Kitchen
- Gas Oven
- Built-In Range
- Range Hood
- Microwave
- Disposal
Bedrooms and Bathrooms
- 7 Bedrooms | 4 Main Level Bedrooms
- Primary Bedroom on Main
- Walk-In Closet
- 3 Full Bathrooms
- Hydromassage or Jetted Bathtub
- Bathtub With Separate Shower Stall
Basement
- Walk-Out Basement
- Basement Fills Entire Space Under The House
- Exterior Basement Entry
Outdoor Features
- Covered patio or porch
- Play Equipment
Schools
- Santa Clara Elementary School
- Snow Canyon Middle School
- Snow Canyon High School
Utilities
- Central Heating and Cooling System
- Natural Gas Connected
Community Details
- No Home Owners Association
- Hills At Santa Clara 1A Subdivision
Listing and Financial Details
- Assessor Parcel Number SC-HSA-1A-134
Map
Home Values in the Area
Average Home Value in this Area
Tax History
| Year | Tax Paid | Tax Assessment Tax Assessment Total Assessment is a certain percentage of the fair market value that is determined by local assessors to be the total taxable value of land and additions on the property. | Land | Improvement |
|---|---|---|---|---|
| 2025 | $2,573 | $379,940 | $112,640 | $267,300 |
| 2023 | $2,635 | $385,935 | $103,950 | $281,985 |
| 2022 | $2,753 | $378,895 | $92,400 | $286,495 |
| 2021 | $2,732 | $559,000 | $105,000 | $454,000 |
| 2020 | $2,432 | $469,100 | $78,800 | $390,300 |
| 2019 | $761 | $78,800 | $78,800 | $0 |
| 2018 | $811 | $78,800 | $0 | $0 |
| 2017 | $836 | $78,800 | $0 | $0 |
| 2016 | $904 | $78,800 | $0 | $0 |
| 2015 | $942 | $78,800 | $0 | $0 |
| 2014 | $933 | $78,800 | $0 | $0 |
Property History
| Date | Event | Price | Change | Sq Ft Price |
|---|---|---|---|---|
| 07/11/2025 07/11/25 | Price Changed | $895,000 | -1.6% | $254 / Sq Ft |
| 06/23/2025 06/23/25 | Price Changed | $910,000 | -4.2% | $258 / Sq Ft |
| 06/03/2025 06/03/25 | For Sale | $950,000 | -- | $269 / Sq Ft |
Purchase History
| Date | Type | Sale Price | Title Company |
|---|---|---|---|
| Warranty Deed | -- | Southern Utah Title Co | |
| Warranty Deed | -- | American Secure Title |
Mortgage History
| Date | Status | Loan Amount | Loan Type |
|---|---|---|---|
| Open | $379,500 | New Conventional | |
| Closed | $367,125 | New Conventional |
Similar Homes in Santa Clara, UT
Source: UtahRealEstate.com
MLS Number: 2089373
APN: 0910074
- 1438 Boomers Loop E
- 3967 N Hillside Way
- 312 Hillside Way
- 3945 Hillside Way
- 0 Colbey Loop Unit 25-258854
- 231 Colbey Loop
- 1459 Colbey Loop
- 3986 W Sunrise Dr
- 1300 N Hillside Way
- 1272 N Hillside Way
- 1250 N Hillside Way Unit 325
- 1598 Gubler Dr
- 0 Lot 10 Sycamore and Clary Hill
- 3675 Alpine Dr
- 3136 Santa Clara Dr
- 0 Parcel # Sc-6-2-8-231 Unit 24-248320
- 0 Desert Dawn Dr
- 3930 Tess Ln
- 1285 Summerwood Cir
- 3853 Mitchell Dr
- 2540 Lava Cove Dr
- 2757 Cottontail Way
- 991 N 2100 W
- 1225 N Dixie Downs Rd
- 362 E 60 S
- 302 S Divario Cyn Dr
- 2778 Silver Cholla Ln
- 1755 W 1020 N Unit 74
- 1500 E Split Rock Dr
- 589 Alserio Ln
- 1660 W Sunset Blvd
- 260 N Dixie Dr
- 163 N Stone Mountain Dr Unit Family
- 888 N Coyote Gulch Ct
- 1390 W Sky Rocket Rd
- 201 W Tabernacle St
- 38 W 250 N
- 1234 W Firepit Knoll Dr
- 60 N 100th St W
- 80 S 400 E

