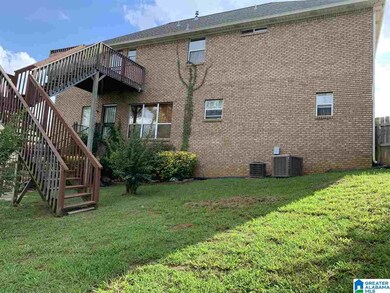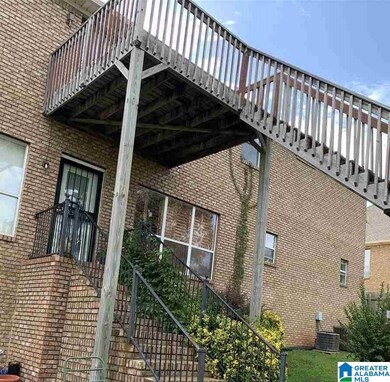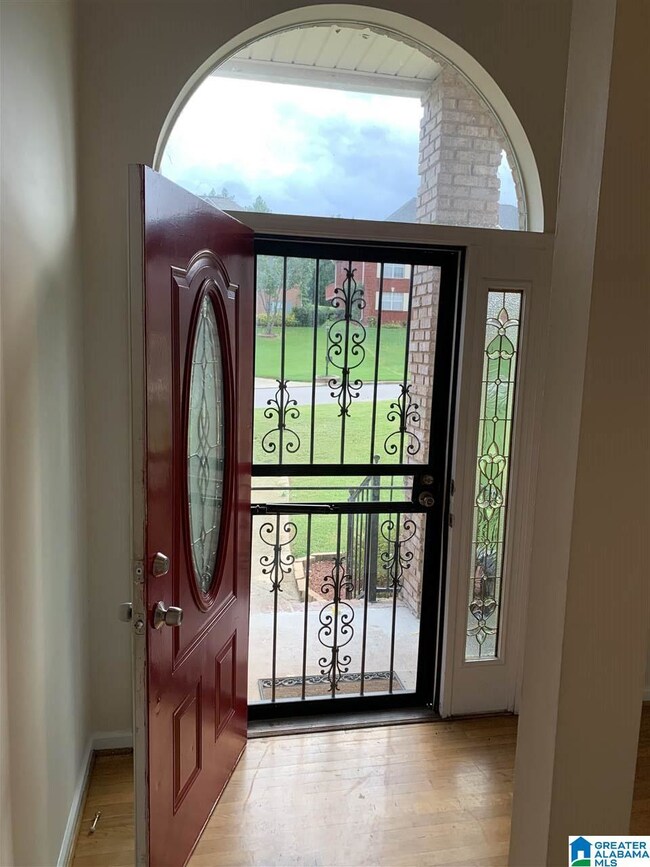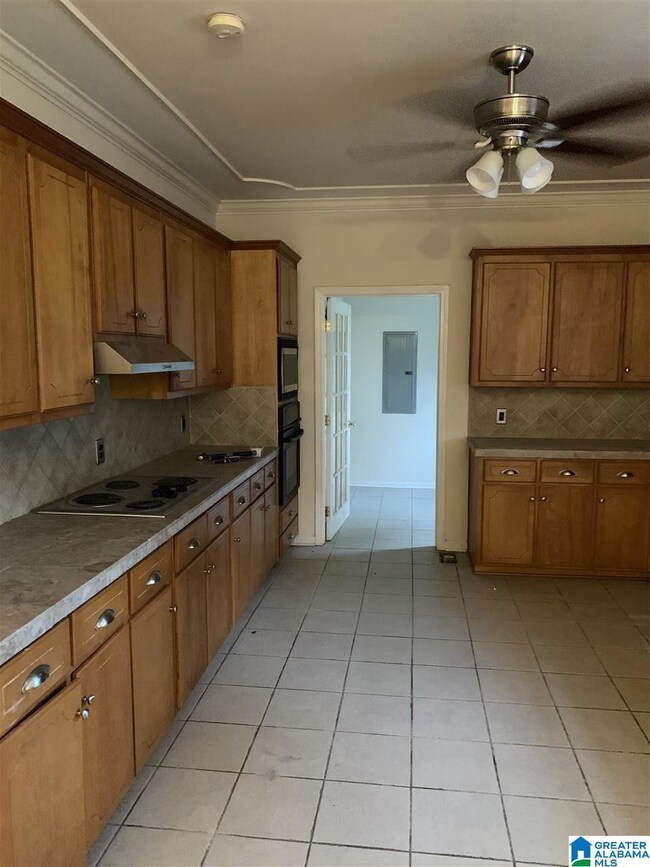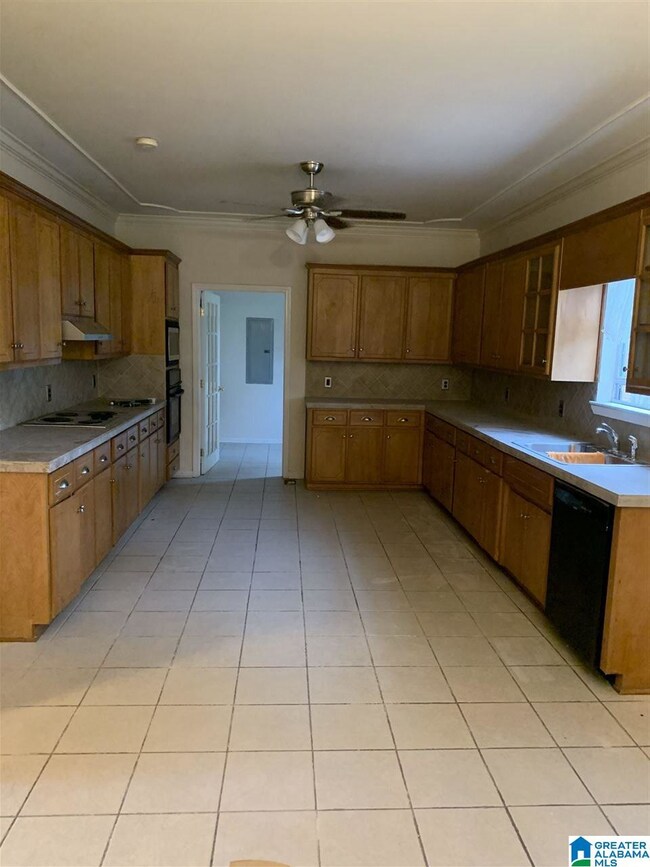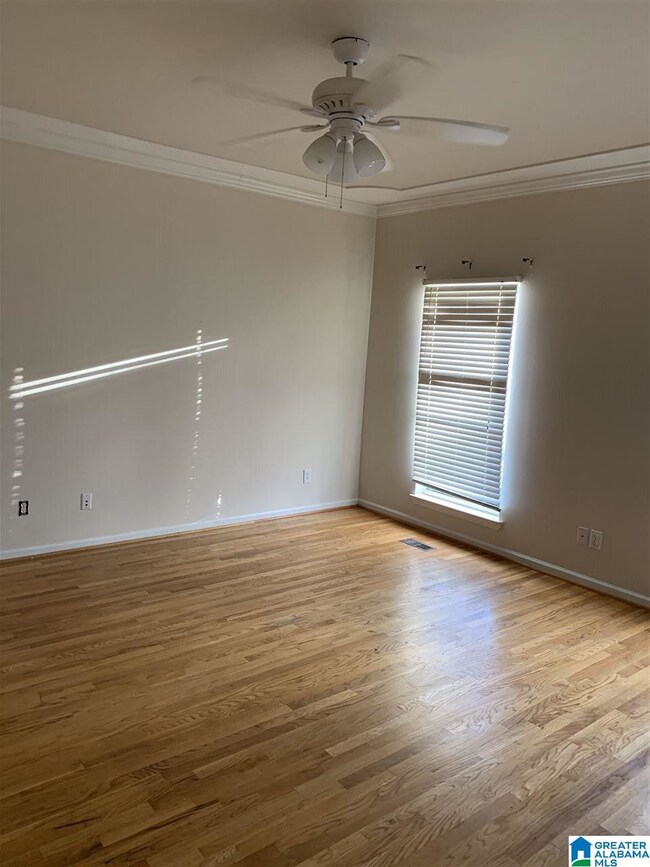
1432 Cambridge Blvd Fairfield, AL 35064
Highlights
- Two Primary Bedrooms
- Den with Fireplace
- Wood Flooring
- Deck
- Cathedral Ceiling
- Main Floor Primary Bedroom
About This Home
As of May 2021Space galore. If you're are looking for space, this home has it. Two master suites and four additional bedrooms, two dens, laundry room, and a large eat-in-kitchen. A master suite awaits you with a walk-in closet, a bathroom with a jetted tub,and separate shower, an additional bedroom, a half bath, and a den with a fireplace on level one. Up stairs has a master suite with a bathroom with a jetted tub, a shower, three additional bedrooms, a den with a fireplace, and an additional bath. A patio area in the back. This is a great neighborhood.
Home Details
Home Type
- Single Family
Est. Annual Taxes
- $1,968
Year Built
- Built in 2003
Lot Details
- 8,276 Sq Ft Lot
- Fenced Yard
Parking
- Driveway
Home Design
- Four Sided Brick Exterior Elevation
Interior Spaces
- 2-Story Property
- Cathedral Ceiling
- Recessed Lighting
- Gas Log Fireplace
- Den with Fireplace
- 2 Fireplaces
- Crawl Space
- Pull Down Stairs to Attic
Kitchen
- Electric Oven
- Electric Cooktop
- Stove
- Tile Countertops
Flooring
- Wood
- Carpet
- Tile
Bedrooms and Bathrooms
- 6 Bedrooms
- Primary Bedroom on Main
- Double Master Bedroom
- <<bathWSpaHydroMassageTubToken>>
- Bathtub and Shower Combination in Primary Bathroom
Laundry
- Laundry Room
- Laundry on main level
- Washer and Gas Dryer Hookup
Outdoor Features
- Deck
- Patio
Schools
- Glen Oaks Elementary School
- Fairfield Middle School
- Fairfield High School
Utilities
- Central Air
- Mini Split Air Conditioners
- Heating System Uses Gas
- Underground Utilities
- Electric Water Heater
Community Details
- $22 Other Monthly Fees
Listing and Financial Details
- Visit Down Payment Resource Website
- Assessor Parcel Number 30-00-14-3-003-003.059
Ownership History
Purchase Details
Purchase Details
Home Financials for this Owner
Home Financials are based on the most recent Mortgage that was taken out on this home.Purchase Details
Home Financials for this Owner
Home Financials are based on the most recent Mortgage that was taken out on this home.Similar Homes in Fairfield, AL
Home Values in the Area
Average Home Value in this Area
Purchase History
| Date | Type | Sale Price | Title Company |
|---|---|---|---|
| Warranty Deed | $500 | -- | |
| Warranty Deed | $242,000 | -- | |
| Corporate Deed | $258,163 | -- |
Mortgage History
| Date | Status | Loan Amount | Loan Type |
|---|---|---|---|
| Previous Owner | $181,500 | New Conventional | |
| Previous Owner | $206,500 | Purchase Money Mortgage |
Property History
| Date | Event | Price | Change | Sq Ft Price |
|---|---|---|---|---|
| 03/15/2025 03/15/25 | Price Changed | $299,900 | -3.3% | $89 / Sq Ft |
| 02/05/2025 02/05/25 | For Sale | $310,000 | +28.1% | $92 / Sq Ft |
| 05/11/2021 05/11/21 | Sold | $242,000 | -10.3% | $72 / Sq Ft |
| 12/03/2020 12/03/20 | Pending | -- | -- | -- |
| 11/02/2020 11/02/20 | For Sale | $269,900 | 0.0% | $80 / Sq Ft |
| 11/02/2020 11/02/20 | Price Changed | $269,900 | -2.2% | $80 / Sq Ft |
| 10/07/2020 10/07/20 | Pending | -- | -- | -- |
| 09/14/2020 09/14/20 | Price Changed | $275,900 | -1.4% | $82 / Sq Ft |
| 08/26/2020 08/26/20 | Price Changed | $279,900 | -1.8% | $83 / Sq Ft |
| 07/28/2020 07/28/20 | For Sale | $284,900 | -- | $84 / Sq Ft |
Tax History Compared to Growth
Tax History
| Year | Tax Paid | Tax Assessment Tax Assessment Total Assessment is a certain percentage of the fair market value that is determined by local assessors to be the total taxable value of land and additions on the property. | Land | Improvement |
|---|---|---|---|---|
| 2024 | $5,388 | $77,020 | -- | -- |
| 2022 | $4,927 | $66,140 | $9,000 | $57,140 |
| 2021 | $4,372 | $58,680 | $9,000 | $49,680 |
| 2020 | $1,968 | $29,340 | $4,500 | $24,840 |
| 2019 | $1,968 | $29,340 | $0 | $0 |
| 2018 | $1,882 | $28,080 | $0 | $0 |
| 2017 | $2,039 | $28,080 | $0 | $0 |
| 2016 | $2,039 | $28,080 | $0 | $0 |
| 2015 | $2,039 | $28,080 | $0 | $0 |
| 2014 | $2,098 | $28,800 | $0 | $0 |
| 2013 | $2,098 | $28,800 | $0 | $0 |
Agents Affiliated with this Home
-
LaVoun Perdue

Seller's Agent in 2025
LaVoun Perdue
Avast Realty- Birmingham
(205) 222-7420
1 in this area
18 Total Sales
-
martha mcdowell
m
Seller's Agent in 2021
martha mcdowell
Fathom Realty AL LLC
(205) 303-5429
1 in this area
17 Total Sales
-
Deloris Blair-Cannon

Seller Co-Listing Agent in 2021
Deloris Blair-Cannon
Real Broker LLC
(205) 335-4290
1 in this area
14 Total Sales
Map
Source: Greater Alabama MLS
MLS Number: 887748
APN: 30-00-14-3-003-003.059
- 1501 Cambridge Blvd
- 6716 Cherokee Dr
- 1017 Grand Oaks Cir Unit 14
- 900 Live Oak Cir
- 6599 Seminole Cir
- 521 Osceola Cir
- 7413 Dogwood Ln
- 701 Griswold Rd
- 7409 Westmoreland Dr
- 641 Park Ave
- 816 4th Ave
- 716 Westfield Dr
- 215 1st Ave
- 226 2nd Ave
- 853 Glen Oak Dr
- 531 Swann Dr
- 210 1st Ave
- 821 Westfield Dr
- 432 Westfield Dr Unit 1
- 211 3rd Ave Unit 1

