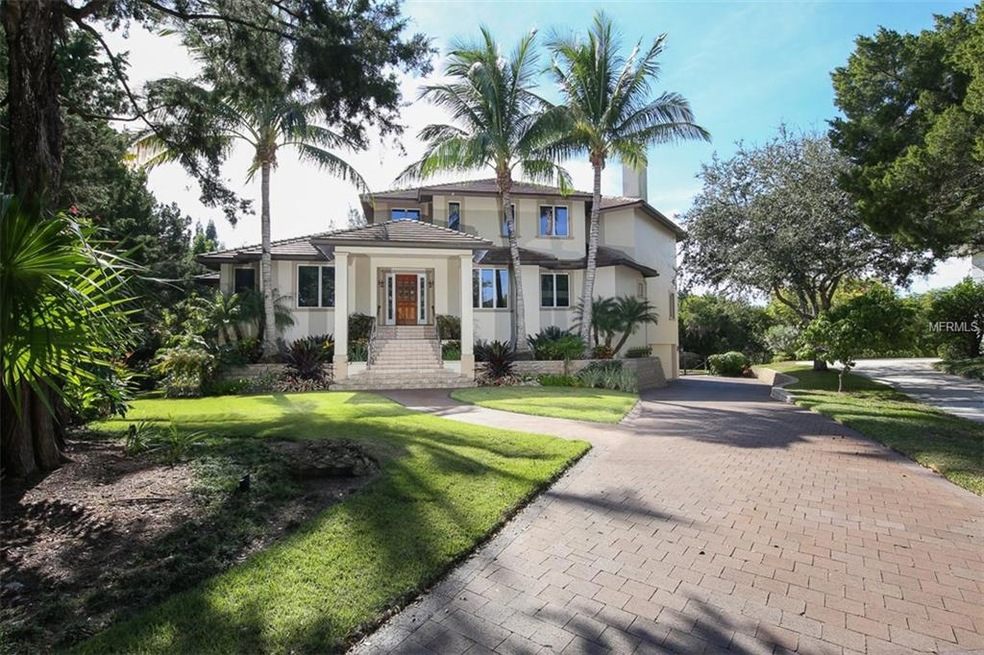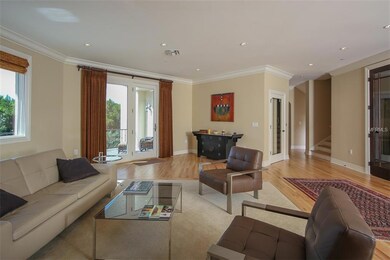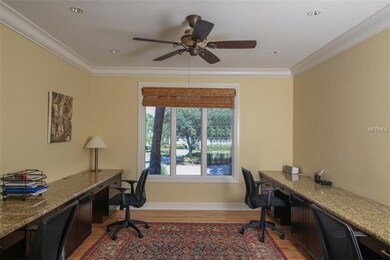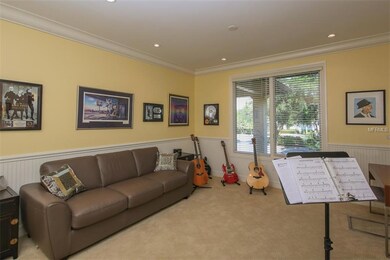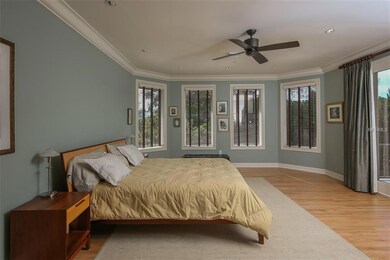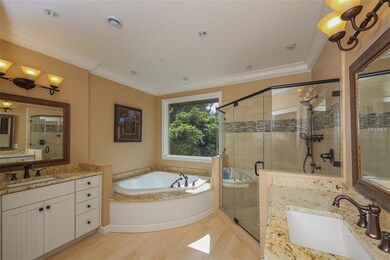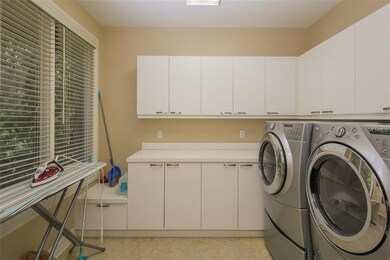
1432 Cedar Bay Ln Sarasota, FL 34231
The Landings NeighborhoodEstimated Value: $2,379,000 - $3,427,000
Highlights
- Boat Slip Deeded Off-Site
- Fishing Pier
- Home Theater
- Phillippi Shores Elementary School Rated A
- Intracoastal View
- In Ground Pool
About This Home
As of May 2017This recently remodeled, stunning Mediterranean style home is located in one of The Landing's most coveted cul-de-sacs, The Cloisters. You will feel the serenity of the nature preserves and Intracoastal waters in this very private setting as soon as you enter the main living area. Architectural details are evident throughout this residence with gleaming hardwood floors, tray ceilings and crown molding. Expansive windows allow magnificent views of Roberts Bay. The chef's kitchen has been designed with tastefully appointed granite countertops, an island with breakfast bar, fine wood cabinetry, gas range, stainless steel appliances and large walk-in pantry. The spacious master suite features a walk-in shower, garden tub and dual sinks in the master bath and huge walk-in closet with organizers. There are 4 bedrooms - each with its own private bath and walk-in closet. The lower level offers 2,000+ SF of space that includes a state of the art Theatre with small kitchen, a Game Room with pool table and ping pong table, large wine cellar (600+ bottles) and plenty of storage! The outdoor living space includes a newly renovated sparkling pool, multiple lounging areas throughout the patio, lush tropical landscaping and a deeded day dock.
Last Agent to Sell the Property
MICHAEL SAUNDERS & COMPANY Brokerage Phone: 941-349-5200 License #3142559 Listed on: 01/04/2017

Last Buyer's Agent
MICHAEL SAUNDERS & COMPANY Brokerage Phone: 941-349-5200 License #3142559 Listed on: 01/04/2017

Home Details
Home Type
- Single Family
Est. Annual Taxes
- $15,378
Year Built
- Built in 1996
Lot Details
- 0.37 Acre Lot
- Near Conservation Area
- Cul-De-Sac
- East Facing Home
- Fenced
- Mature Landscaping
- Level Lot
- Well Sprinkler System
- Fruit Trees
- Property is zoned RSF1
HOA Fees
- $50 Monthly HOA Fees
Parking
- 2 Car Attached Garage
- Oversized Parking
- Rear-Facing Garage
- Side Facing Garage
- Garage Door Opener
- Off-Street Parking
Property Views
- Intracoastal
- Full Bay or Harbor
- Woods
- Pool
Home Design
- Contemporary Architecture
- Bi-Level Home
- Slab Foundation
- Tile Roof
- Block Exterior
- Stucco
Interior Spaces
- 4,975 Sq Ft Home
- Elevator
- Open Floorplan
- Crown Molding
- Tray Ceiling
- High Ceiling
- Ceiling Fan
- Blinds
- Sliding Doors
- Entrance Foyer
- Great Room
- Family Room
- Separate Formal Living Room
- Formal Dining Room
- Home Theater
- Den
- Bonus Room
- Game Room
- Storage Room
- Inside Utility
- Attic
Kitchen
- Eat-In Kitchen
- Double Convection Oven
- Range with Range Hood
- Microwave
- Dishwasher
- Solid Surface Countertops
- Solid Wood Cabinet
- Disposal
- Reverse Osmosis System
Flooring
- Wood
- Carpet
- Laminate
- Ceramic Tile
Bedrooms and Bathrooms
- 4 Bedrooms
- Primary Bedroom on Main
- Split Bedroom Floorplan
- Walk-In Closet
Laundry
- Dryer
- Washer
Home Security
- Security System Owned
- Fire and Smoke Detector
- Fire Sprinkler System
Pool
- In Ground Pool
- Gunite Pool
- Auto Pool Cleaner
Outdoor Features
- Fishing Pier
- Access to Bay or Harbor
- Limited Water Access
- Boat Slip Deeded Off-Site
- Balcony
- Deck
- Covered patio or porch
- Exterior Lighting
- Outdoor Storage
- Rain Gutters
Location
- Flood Zone Lot
Schools
- Phillippi Shores Elementary School
- Brookside Middle School
- Riverview High School
Utilities
- Central Heating and Cooling System
- Electric Water Heater
- High Speed Internet
- Cable TV Available
Listing and Financial Details
- Tax Lot 6
- Assessor Parcel Number 0083140003
Community Details
Overview
- $89 Other Monthly Fees
- Optional Additional Fees
- Cloisters At The Landings The Community
- Cloisters At The Landings The Subdivision
- Association Owns Recreation Facilities
- The community has rules related to deed restrictions
Recreation
- Tennis Courts
- Recreation Facilities
- Fishing
- Park
Security
- Security Service
- Gated Community
Ownership History
Purchase Details
Home Financials for this Owner
Home Financials are based on the most recent Mortgage that was taken out on this home.Purchase Details
Home Financials for this Owner
Home Financials are based on the most recent Mortgage that was taken out on this home.Purchase Details
Home Financials for this Owner
Home Financials are based on the most recent Mortgage that was taken out on this home.Purchase Details
Purchase Details
Home Financials for this Owner
Home Financials are based on the most recent Mortgage that was taken out on this home.Purchase Details
Similar Homes in Sarasota, FL
Home Values in the Area
Average Home Value in this Area
Purchase History
| Date | Buyer | Sale Price | Title Company |
|---|---|---|---|
| Cuff Derek | $126,000 | Msc Title Inc | |
| Lucas James A | $1,500,000 | Attorney | |
| Paxton Donald W | $1,053,000 | Attorney | |
| Johnson Judith H | -- | Attorney | |
| Johnson Thomas J | $945,000 | -- | |
| Savidge Charles Reeder | $232,000 | -- |
Mortgage History
| Date | Status | Borrower | Loan Amount |
|---|---|---|---|
| Open | Cuff Derek | $750,000 | |
| Previous Owner | Lucas James A | $1,125,000 | |
| Previous Owner | Paxton Donald W | $100,000 | |
| Previous Owner | Paxton Donald W | $971,750 | |
| Previous Owner | Paxton Donald W | $737,100 | |
| Previous Owner | Johnson Judy H | $538,500 | |
| Previous Owner | Johnson Thomas J | $708,750 |
Property History
| Date | Event | Price | Change | Sq Ft Price |
|---|---|---|---|---|
| 08/17/2018 08/17/18 | Off Market | $1,800,000 | -- | -- |
| 05/05/2017 05/05/17 | Sold | $1,800,000 | -5.2% | $362 / Sq Ft |
| 01/14/2017 01/14/17 | Pending | -- | -- | -- |
| 01/04/2017 01/04/17 | For Sale | $1,899,000 | -- | $382 / Sq Ft |
Tax History Compared to Growth
Tax History
| Year | Tax Paid | Tax Assessment Tax Assessment Total Assessment is a certain percentage of the fair market value that is determined by local assessors to be the total taxable value of land and additions on the property. | Land | Improvement |
|---|---|---|---|---|
| 2024 | $22,990 | $1,828,395 | -- | -- |
| 2023 | $22,990 | $2,060,600 | $666,800 | $1,393,800 |
| 2022 | $20,596 | $1,800,200 | $501,300 | $1,298,900 |
| 2021 | $17,654 | $1,373,700 | $610,600 | $763,100 |
| 2020 | $16,918 | $1,285,800 | $610,600 | $675,200 |
| 2019 | $18,054 | $1,385,700 | $628,300 | $757,400 |
| 2018 | $19,177 | $1,475,000 | $628,300 | $846,700 |
| 2017 | $14,316 | $1,100,600 | $319,900 | $780,700 |
| 2016 | $15,378 | $1,160,700 | $391,000 | $769,700 |
| 2015 | $12,458 | $1,168,500 | $318,100 | $850,400 |
| 2014 | $11,789 | $843,602 | $0 | $0 |
Agents Affiliated with this Home
-
Linda Stowe

Seller's Agent in 2017
Linda Stowe
Michael Saunders
(941) 228-5685
28 Total Sales
Map
Source: Stellar MLS
MLS Number: A4173366
APN: 0083-14-0003
- 5230 Landings Blvd Unit 101
- 5220 Landings Blvd Unit 104
- 5228 Landings Blvd Unit 202
- 1493 Landings Lake Dr Unit 32
- 1447 Landings Cir Unit 68
- 1444 Landings Cir Unit 72
- 1479 Landings Cir Unit 41
- 1423 Landings Place Unit 59
- 1460 Landings Cir Unit 51
- 5273 Heron Way Unit 202
- 5275 Heron Way Unit 102
- 5179 Flicker Field Cir
- 1612 Starling Dr Unit 101
- 1620 Starling Dr Unit 204
- 1718 Starling Dr Unit 104
- 1720 Starling Dr Unit 103
- 1693 Landings Ln
- 1720 Kestral Park Way S Unit 49
- 1654 Starling Dr Unit 201
- 5420 Eagles Point Cir Unit 106
- 1432 Cedar Bay Ln
- 1424 Cedar Bay Ln
- 1435 Cedar Bay Ln
- 1416 Cedar Bay Ln
- 1427 Cedar Bay Ln
- 1413 Cedar Bay Ln
- 1411 Cedar Bay Ln
- 1408 Cedar Bay Ln
- 1403 Cedar Bay Ln
- 1400 Cedar Bay Ln
- 5221 Heron Way Unit 103
- 5227 Heron Way Unit 105
- 5225 Heron Way Unit 204
- 5219 Heron Way Unit 203
- 5223 Heron Way Unit 104
- 5217 Heron Way Unit 102
- 5215 Heron Way Unit 202
- 5213 Heron Way Unit 101
- 5229 Heron Way Unit 205
- 5211 Heron Way Unit 201
