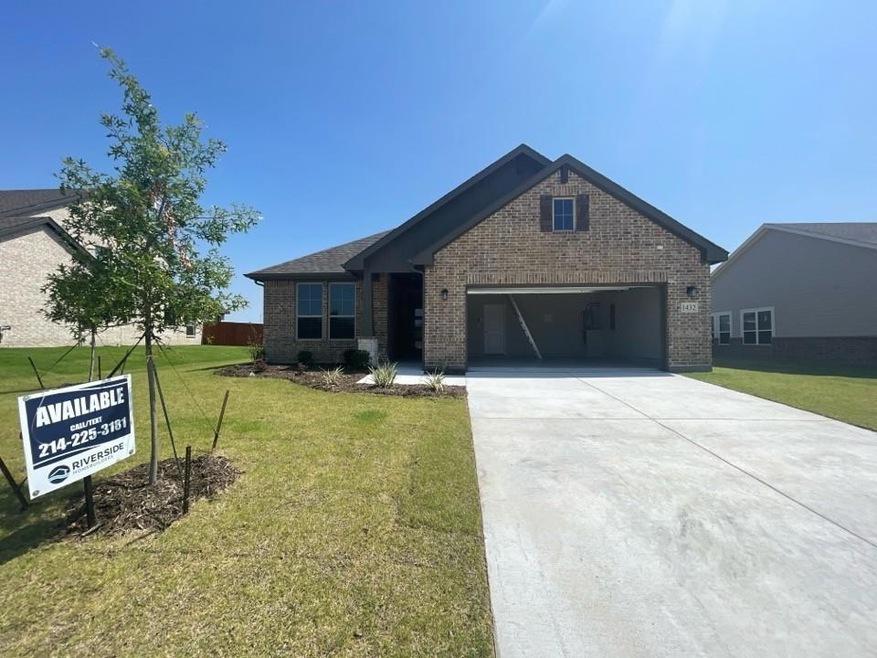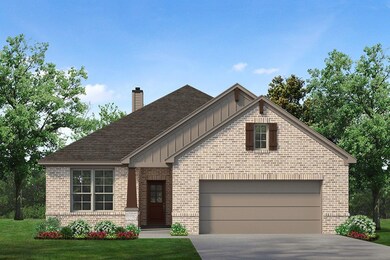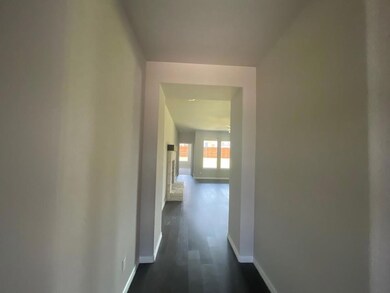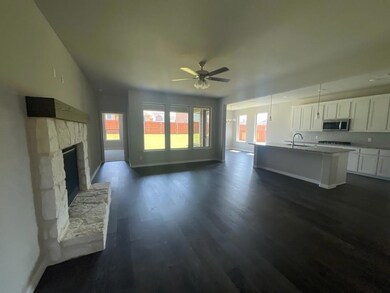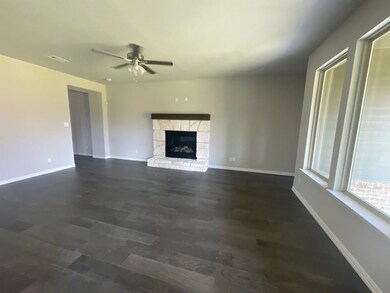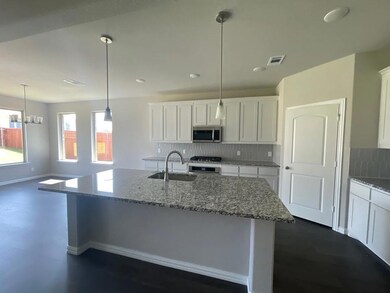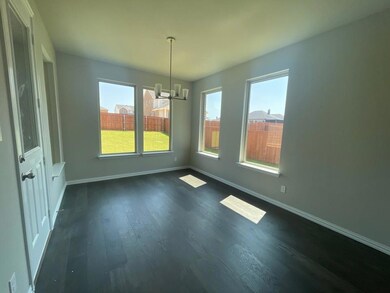
Highlights
- New Construction
- Traditional Architecture
- Eat-In Kitchen
- Open Floorplan
- 2 Car Attached Garage
- Interior Lot
About This Home
As of September 2024Gathering in this home is easy with the seamless transition from room to room. The kitchen is positioned against the back wall as the stage so you can look out and observe all things going on. With three equally-sized spare bedrooms, you’ll have space for your family and any visitors. A walk-in mudroom off the garage allows for more storage of shoes, bags, and all your day-to-day items. The Lavon home is perfect for a busy and active family needing space to come together as well as everyone’s own private space. The owner’s suite is a perfect getaway, tucked in the back corner past the family room. Entering this space, you’ll have a splendid view into the backyard. All the natural light will make this oasis feel even more tranquil. The bedroom leads into the owner's bath with a double-sink vanity, stand-up shower, and tub perfect for unwinding after a long day.
Last Agent to Sell the Property
Rachel Morton
NTex Realty, LP Brokerage Phone: 817-731-7595 License #0488869 Listed on: 02/02/2024
Last Buyer's Agent
NON-MLS MEMBER
NON MLS
Home Details
Home Type
- Single Family
Year Built
- Built in 2024 | New Construction
Lot Details
- 10,106 Sq Ft Lot
- Wood Fence
- Interior Lot
- Sprinkler System
HOA Fees
- $33 Monthly HOA Fees
Parking
- 2 Car Attached Garage
- Front Facing Garage
- Garage Door Opener
Home Design
- Traditional Architecture
- Brick Exterior Construction
- Slab Foundation
- Composition Roof
Interior Spaces
- 1,939 Sq Ft Home
- 1-Story Property
- Open Floorplan
- Ceiling Fan
- Stone Fireplace
Kitchen
- Eat-In Kitchen
- Electric Oven
- Gas Cooktop
- Warming Drawer
- Microwave
- Dishwasher
- Kitchen Island
- Disposal
Flooring
- Carpet
- Ceramic Tile
- Vinyl Plank
Bedrooms and Bathrooms
- 4 Bedrooms
- 2 Full Bathrooms
Home Security
- Home Security System
- Carbon Monoxide Detectors
- Fire and Smoke Detector
Eco-Friendly Details
- ENERGY STAR Qualified Equipment for Heating
Schools
- Azle Elementary School
- Azle High School
Utilities
- Central Air
- Heat Pump System
- Electric Water Heater
- High Speed Internet
- Cable TV Available
Community Details
- Association fees include management
- Prestige Star Management Association
- Lakeview Heights Subdivision
Listing and Financial Details
- Legal Lot and Block 09 / 2
- Assessor Parcel Number 143200
Similar Homes in Azle, TX
Home Values in the Area
Average Home Value in this Area
Property History
| Date | Event | Price | Change | Sq Ft Price |
|---|---|---|---|---|
| 09/27/2024 09/27/24 | Sold | -- | -- | -- |
| 09/01/2024 09/01/24 | Pending | -- | -- | -- |
| 08/19/2024 08/19/24 | Price Changed | $369,900 | -3.9% | $191 / Sq Ft |
| 08/09/2024 08/09/24 | Price Changed | $384,900 | -3.8% | $199 / Sq Ft |
| 08/08/2024 08/08/24 | Price Changed | $399,900 | +1.3% | $206 / Sq Ft |
| 07/16/2024 07/16/24 | Price Changed | $394,900 | -2.4% | $204 / Sq Ft |
| 03/15/2024 03/15/24 | Price Changed | $404,700 | +3.3% | $209 / Sq Ft |
| 02/14/2024 02/14/24 | Price Changed | $391,700 | +6.5% | $202 / Sq Ft |
| 02/02/2024 02/02/24 | For Sale | $367,790 | -- | $190 / Sq Ft |
Tax History Compared to Growth
Agents Affiliated with this Home
-
R
Seller's Agent in 2024
Rachel Morton
NTex Realty, LP
-
N
Buyer's Agent in 2024
NON-MLS MEMBER
NON MLS
Map
Source: North Texas Real Estate Information Systems (NTREIS)
MLS Number: 20526336
- 1420 Whitetail Ln
- 225 W Shangri la Dr
- 211 W Shangri la Dr
- 100 Tiffany Ct
- 101 Tiffany Ct
- 5712 Tucker Dr
- 126 Cedar Creek Dr
- TBD Edgehill Dr
- 3004 Cotton Field Ct
- 101 Cedar Mountain Dr
- 115 Cedar Mountain Dr
- 202 Cedar Mountain Dr
- 179 Cedar Mountain Dr
- TBD Tucker Dr
- 140 W Cherry Dr
- 140 W Cherry12 Dr
- . Azle Hwy
- 6406 Farm To Market Road 1886
- 551 Twilla Trail
- 625 Deer Track Rd
