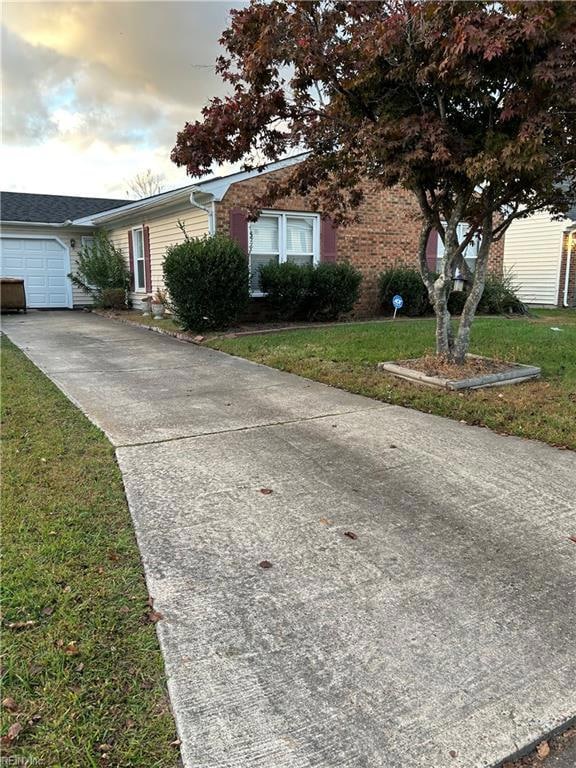
1432 Collingswood Trail Virginia Beach, VA 23464
Highlights
- Attic
- No HOA
- Breakfast Area or Nook
- Glenwood Elementary School Rated A
- Home Office
- Porch
About This Home
As of February 2025**INVESTOR SPECIAL** CASH ONLY. New roof, new windows, new garage door, new carpet in smallest bedroom/office, new 22mil LVP flooring in master bedroom and bath, hall bath and laundry. New vanity in hall bathroom. New ceiling paint throughout the house. Whole house air ducts were cleaned. Newer water heater. Renovate the kitchen ($15K or less), finish installing LVP on the concrete floors ($7K), and the cosmetic painting and you will have a nice ranch rental or sell to a first-time homeowner.
Home Details
Home Type
- Single Family
Est. Annual Taxes
- $2,917
Year Built
- Built in 1985
Lot Details
- Privacy Fence
- Wood Fence
- Back Yard Fenced
- Property is zoned R5D
Home Design
- Fixer Upper
- Brick Exterior Construction
- Slab Foundation
- Asphalt Shingled Roof
- Vinyl Siding
Interior Spaces
- 1,524 Sq Ft Home
- 1-Story Property
- Ceiling Fan
- Decorative Fireplace
- Window Treatments
- Entrance Foyer
- Home Office
- Washer and Dryer Hookup
- Attic
Kitchen
- Breakfast Area or Nook
- Electric Range
- Disposal
Flooring
- Carpet
- Laminate
- Concrete
Bedrooms and Bathrooms
- 3 Bedrooms
- En-Suite Primary Bedroom
- 2 Full Bathrooms
Parking
- 1 Car Attached Garage
- Driveway
- Off-Street Parking
Outdoor Features
- Porch
Schools
- Glenwood Elementary School
- Salem Middle School
- Salem High School
Utilities
- Central Air
- Heat Pump System
- Electric Water Heater
- Satellite Dish
- Cable TV Available
Community Details
- No Home Owners Association
- Rosemont Forest Subdivision
Ownership History
Purchase Details
Home Financials for this Owner
Home Financials are based on the most recent Mortgage that was taken out on this home.Purchase Details
Home Financials for this Owner
Home Financials are based on the most recent Mortgage that was taken out on this home.Similar Homes in Virginia Beach, VA
Home Values in the Area
Average Home Value in this Area
Purchase History
| Date | Type | Sale Price | Title Company |
|---|---|---|---|
| Bargain Sale Deed | $385,000 | First American Title | |
| Bargain Sale Deed | $271,500 | Doma Title | |
| Bargain Sale Deed | $271,500 | Doma Title |
Mortgage History
| Date | Status | Loan Amount | Loan Type |
|---|---|---|---|
| Open | $397,705 | VA |
Property History
| Date | Event | Price | Change | Sq Ft Price |
|---|---|---|---|---|
| 02/27/2025 02/27/25 | Sold | $385,000 | 0.0% | $253 / Sq Ft |
| 02/20/2025 02/20/25 | Pending | -- | -- | -- |
| 02/02/2025 02/02/25 | For Sale | $384,900 | +41.8% | $253 / Sq Ft |
| 12/12/2024 12/12/24 | Sold | $271,500 | -12.4% | $178 / Sq Ft |
| 11/29/2024 11/29/24 | Pending | -- | -- | -- |
| 11/18/2024 11/18/24 | For Sale | $309,990 | -- | $203 / Sq Ft |
Tax History Compared to Growth
Tax History
| Year | Tax Paid | Tax Assessment Tax Assessment Total Assessment is a certain percentage of the fair market value that is determined by local assessors to be the total taxable value of land and additions on the property. | Land | Improvement |
|---|---|---|---|---|
| 2024 | $2,929 | $302,000 | $115,000 | $187,000 |
| 2023 | $2,917 | $294,600 | $100,000 | $194,600 |
| 2022 | $2,651 | $267,800 | $100,000 | $167,800 |
| 2021 | $2,307 | $233,000 | $88,000 | $145,000 |
| 2020 | $2,316 | $227,600 | $83,000 | $144,600 |
| 2019 | $2,228 | $211,100 | $78,000 | $133,100 |
| 2018 | $2,116 | $211,100 | $78,000 | $133,100 |
| 2017 | $2,019 | $201,400 | $74,000 | $127,400 |
| 2016 | $2,026 | $204,600 | $74,000 | $130,600 |
| 2015 | $1,929 | $194,800 | $72,400 | $122,400 |
| 2014 | $1,759 | $185,400 | $80,400 | $105,000 |
Agents Affiliated with this Home
-
Michael Daugherty

Seller's Agent in 2025
Michael Daugherty
Own Real Estate LLC
(757) 298-6420
957 Total Sales
-
Erin Ward

Buyer's Agent in 2025
Erin Ward
Keller Williams Realty Town Center
(757) 303-2367
383 Total Sales
-
Jannifer Boyd
J
Seller's Agent in 2024
Jannifer Boyd
World Class Realty
(757) 994-4924
12 Total Sales
-
Michael Fouts
M
Buyer's Agent in 2024
Michael Fouts
Wainwright Real Estate
(757) 635-7078
94 Total Sales
Map
Source: Real Estate Information Network (REIN)
MLS Number: 10559541
APN: 1465-93-9715
- 1761 Gravenhurst Dr
- 1344 Hafford Rd
- 1640 Mill Oak Dr
- 1564 Bridle Creek Blvd
- 1824 Sharbot Cir
- 1406 Sangaree Cir
- 1321 Bridle Creek Blvd
- 1503 April Ct
- 1514 Sangaree Cir
- 4952 Rugby Rd
- 5201 Settlers Park Dr
- 5213 Settlers Park Dr
- 2020 Lyndora Rd
- 5235 Westhaven Crescent
- 1925 Gravenhurst Dr
- 1408 Callandish Ct
- 1408 Willow Pointe Ct
- 5250 Settlers Park Dr
- 1612 Hathern Ct
- 5203 Johnstown Ln
