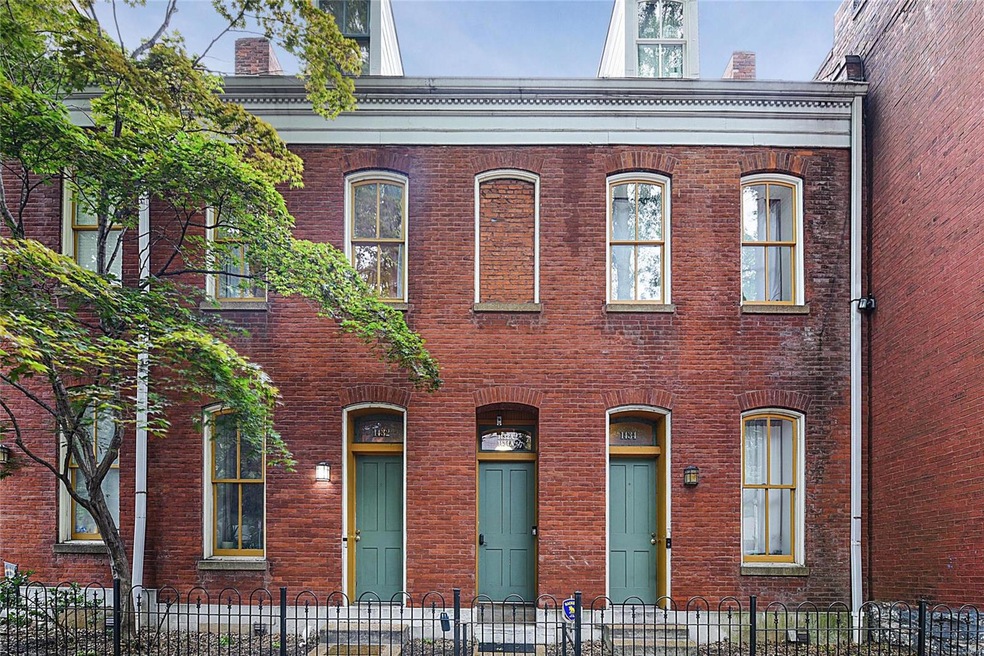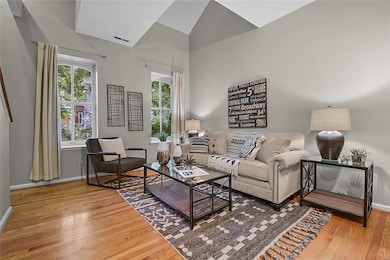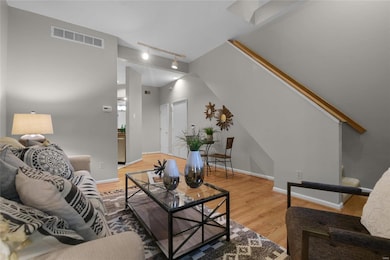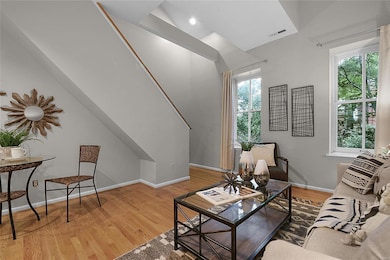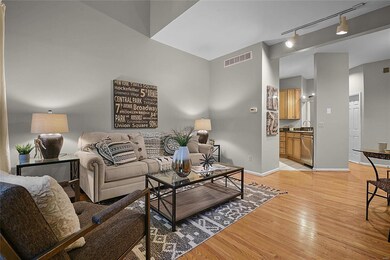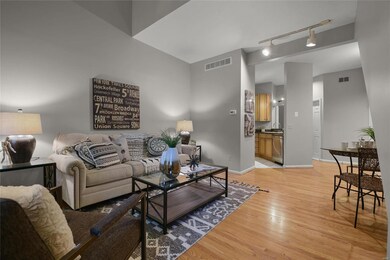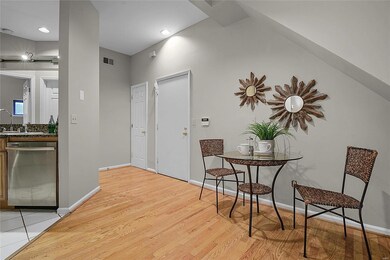
1432 Dolman St Unit 1432 Saint Louis, MO 63104
Peabody Darst Webbe NeighborhoodEstimated Value: $159,000 - $181,000
Highlights
- Unit is on the top floor
- Open Floorplan
- Property is near public transit
- Primary Bedroom Suite
- Deck
- Vaulted Ceiling
About This Home
As of August 2021This a great apartment near the downtown area and located in Lafayette Square. You will be within walking distances of great restaurants, Lafayette Park, and downtown. This is a quiet street with an attached garage for parking. The unit has granite in the bath and kitchen with a large deck. There is a shared area which is fenced behind the unit. There is a full sized washer and dryer in the unit. Send an email if you're interested in living in Lafayette Square.
Last Agent to Sell the Property
RE/MAX Results License #2004026968 Listed on: 07/06/2021

Townhouse Details
Home Type
- Townhome
Est. Annual Taxes
- $1,729
Year Built
- Built in 1902
Lot Details
- Fenced
- Historic Home
HOA Fees
- $178 Monthly HOA Fees
Parking
- 1 Car Detached Garage
- Assigned Parking
Interior Spaces
- 769 Sq Ft Home
- 3-Story Property
- Open Floorplan
- Vaulted Ceiling
- Ceiling Fan
- Some Wood Windows
- Insulated Windows
- Panel Doors
- Combination Dining and Living Room
Kitchen
- Electric Oven or Range
- Microwave
- Dishwasher
- Granite Countertops
- Built-In or Custom Kitchen Cabinets
Flooring
- Wood
- Partially Carpeted
Bedrooms and Bathrooms
- Primary Bedroom Suite
- Shower Only
Laundry
- Laundry on upper level
- Dryer
- Washer
Home Security
Outdoor Features
- Deck
Location
- Unit is on the top floor
- Property is near public transit
- City Lot
Schools
- Peabody Elem. Elementary School
- Fanning Middle Community Ed.
- Vashon High School
Utilities
- Forced Air Heating and Cooling System
- Heating System Uses Gas
- Electric Water Heater
Listing and Financial Details
- Assessor Parcel Number 1254-00-0027-0
Community Details
Overview
- 19 Units
- Mid-Rise Condominium
Security
- Fire and Smoke Detector
Ownership History
Purchase Details
Purchase Details
Purchase Details
Purchase Details
Home Financials for this Owner
Home Financials are based on the most recent Mortgage that was taken out on this home.Purchase Details
Home Financials for this Owner
Home Financials are based on the most recent Mortgage that was taken out on this home.Purchase Details
Home Financials for this Owner
Home Financials are based on the most recent Mortgage that was taken out on this home.Similar Homes in Saint Louis, MO
Home Values in the Area
Average Home Value in this Area
Purchase History
| Date | Buyer | Sale Price | Title Company |
|---|---|---|---|
| Lopez Marie A | -- | None Listed On Document | |
| Lopez Marie | -- | Mokan Title Services Llc | |
| Owb Reo Llc | $86,250 | None Available | |
| Jones Donnie | -- | None Available | |
| Cartus Financial Corp | -- | U S Title | |
| Ohare Elizabeth | -- | -- |
Mortgage History
| Date | Status | Borrower | Loan Amount |
|---|---|---|---|
| Previous Owner | Lopez Marie A | $99,000 | |
| Previous Owner | Jones Donnie | $127,920 | |
| Previous Owner | Cartus Financial Corp | $31,980 | |
| Previous Owner | Ohare Elizabeth | $140,200 |
Property History
| Date | Event | Price | Change | Sq Ft Price |
|---|---|---|---|---|
| 11/29/2024 11/29/24 | Off Market | $1,300 | -- | -- |
| 10/07/2024 10/07/24 | For Rent | $1,300 | 0.0% | -- |
| 08/30/2021 08/30/21 | Sold | -- | -- | -- |
| 08/09/2021 08/09/21 | Pending | -- | -- | -- |
| 08/05/2021 08/05/21 | For Sale | $154,900 | 0.0% | $201 / Sq Ft |
| 07/17/2021 07/17/21 | Pending | -- | -- | -- |
| 07/06/2021 07/06/21 | For Sale | $154,900 | -- | $201 / Sq Ft |
Tax History Compared to Growth
Tax History
| Year | Tax Paid | Tax Assessment Tax Assessment Total Assessment is a certain percentage of the fair market value that is determined by local assessors to be the total taxable value of land and additions on the property. | Land | Improvement |
|---|---|---|---|---|
| 2024 | $1,729 | $21,550 | -- | $21,550 |
| 2023 | $1,729 | $21,550 | $0 | $21,550 |
| 2022 | $1,710 | $20,520 | $0 | $20,520 |
| 2021 | $1,708 | $20,520 | $0 | $20,520 |
| 2020 | $1,695 | $20,520 | $0 | $20,520 |
| 2019 | $1,689 | $20,520 | $0 | $20,520 |
| 2018 | $1,742 | $20,520 | $0 | $20,520 |
| 2017 | $1,712 | $20,520 | $0 | $20,520 |
| 2016 | $1,734 | $20,520 | $0 | $20,520 |
| 2015 | $1,571 | $20,520 | $0 | $20,520 |
| 2014 | $1,109 | $24,280 | $0 | $24,280 |
| 2013 | -- | $14,440 | $0 | $14,440 |
Agents Affiliated with this Home
-
Creighton Brinson

Seller's Agent in 2021
Creighton Brinson
RE/MAX
(314) 346-0097
3 in this area
57 Total Sales
-
Mona Parsley

Seller Co-Listing Agent in 2021
Mona Parsley
EXP Realty, LLC
(314) 220-3786
5 in this area
112 Total Sales
-
Paul Hoffman

Buyer's Agent in 2021
Paul Hoffman
Cophia Brokerage, LLC
(314) 922-9584
1 in this area
9 Total Sales
Map
Source: MARIS MLS
MLS Number: MIS21046577
APN: 1254-00-0026-0
- 1701 Carroll St
- 1703 Carroll St
- 1438 S 18th St
- 1424 S 18th St
- 1330 Dolman St
- 1226 Dolman St
- 1515 Lafayette Ave Unit 510
- 1515 Lafayette Ave Unit 619
- 1515 Lafayette Ave Unit 316
- 1515 Lafayette Ave Unit 401
- 1515 Lafayette Ave Unit 311
- 1515 Lafayette Ave Unit 403
- 1515 Lafayette Ave Unit 504
- 1727 Lafayette Ave
- 1829 Kennett Place
- 1212 Dolman St
- 1537 Vail Place
- 1815 Lafayette Ave
- 1201 Dolman St
- 1811 Rutger St
- 1432 Dolman St Unit A
- 1436 Dolman St
- 1434 Dolman St Unit 1434
- 1432 Dolman St Unit 1432
- 1428 Dolman St
- 1426 Dolman St
- 1424 Dolman St
- 1422 Dolman St
- 1436 Dolman St
- 1434 Dolman St Unit 1434A
- 1432 Dolman St
- 1428 Dolman St
- 1426 Dolman St
- 1424 Dolman St
- 1422 Dolman St
- 1434 Dolman St Unit A
- 1434 Dolman St
- 1428 Dolman St Unit A
- 1426 Dolman St Unit A
- 1424 Dolman St Unit A
