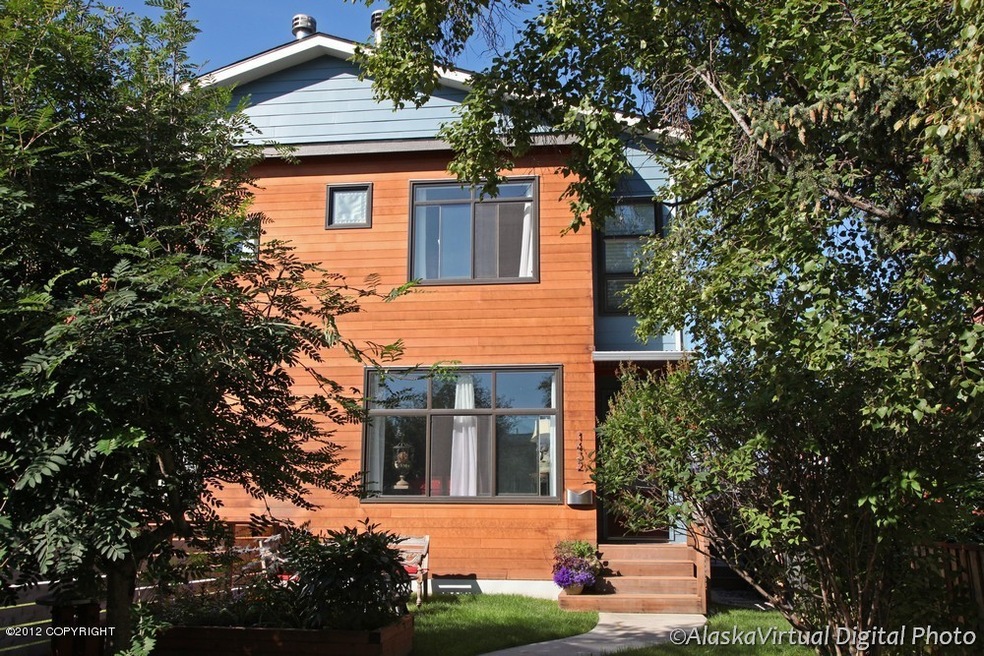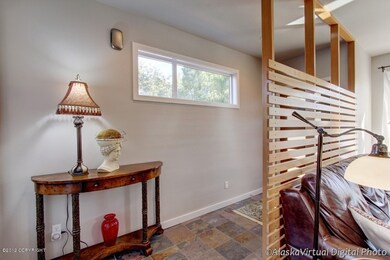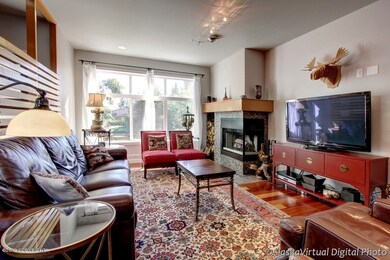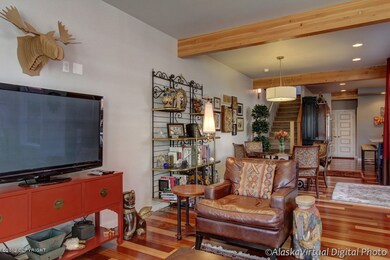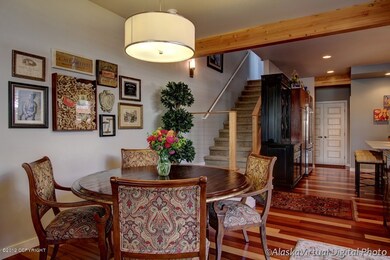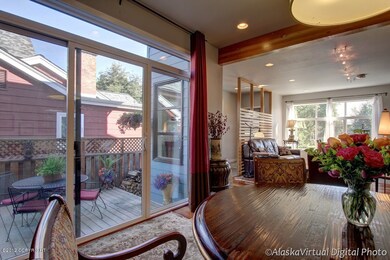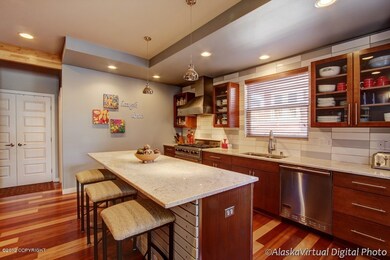1432 G St Unit 1 Anchorage, AK 99501
South Addition NeighborhoodEstimated Value: $436,000 - $608,402
4
Beds
3.5
Baths
3,044
Sq Ft
$172/Sq Ft
Est. Value
Highlights
- Peek-A-Boo Views
- Deck
- End Unit
- Inlet View Elementary School Rated A-
- Wood Flooring
- Private Yard
About This Home
As of November 2012Elegant three level condominium within walking distance to everything! Luxurious finishes include radiant heat, hardwood floors, granite counters, Viking stainless appliances. Lovely fenced south-facing garden area. High ceilings,large window walls, multiple decks.
Townhouse Details
Home Type
- Townhome
Year Built
- Built in 2008
Lot Details
- End Unit
- Fenced
- Private Yard
HOA Fees
- $232 Monthly HOA Fees
Parking
- 2 Car Attached Garage
- Attached Carport
Home Design
- Wood Frame Construction
- Shingle Roof
- Composition Roof
- Asphalt Roof
Interior Spaces
- 3,044 Sq Ft Home
- Fireplace
- Family Room
- Den
- Peek-A-Boo Views
- Finished Basement
Kitchen
- Oven or Range
- Microwave
- Dishwasher
Flooring
- Wood
- Carpet
Bedrooms and Bathrooms
- 4 Bedrooms
Home Security
Outdoor Features
- Deck
Schools
- Inlet View Elementary School
- Central Middle School
- West Anchorage High School
Utilities
- Radiant Heating System
- Electricity To Lot Line
Community Details
Overview
- Association fees include maintenance structure, insurance, sewer, water
- 1432/1434 G St Condo Association
- Built by Signum
Security
- Fire and Smoke Detector
Ownership History
Date
Name
Owned For
Owner Type
Purchase Details
Closed on
Jul 19, 2024
Sold by
Gillam John Clark and Gillam Kathryn Joanna
Bought by
Mrg-Mlg-2020 Exempt Trust and Krogh
Current Estimated Value
Home Financials for this Owner
Home Financials are based on the most recent Mortgage that was taken out on this home.
Original Mortgage
$680,000
Outstanding Balance
$670,742
Interest Rate
6.3%
Mortgage Type
New Conventional
Estimated Equity
-$148,541
Purchase Details
Listed on
Aug 23, 2012
Closed on
Oct 31, 2012
Sold by
Siekawitch Jeneane and Siekawitch Daniel
Bought by
Gillam John Clark
List Price
$675,000
Home Financials for this Owner
Home Financials are based on the most recent Mortgage that was taken out on this home.
Avg. Annual Appreciation
-1.94%
Create a Home Valuation Report for This Property
The Home Valuation Report is an in-depth analysis detailing your home's value as well as a comparison with similar homes in the area
Home Values in the Area
Average Home Value in this Area
Purchase History
| Date | Buyer | Sale Price | Title Company |
|---|---|---|---|
| Mrg-Mlg-2020 Exempt Trust | -- | None Listed On Document | |
| Gillam John Clark | -- | Atga |
Source: Public Records
Mortgage History
| Date | Status | Borrower | Loan Amount |
|---|---|---|---|
| Open | Mrg-Mlg-2020 Exempt Trust | $680,000 |
Source: Public Records
Property History
| Date | Event | Price | List to Sale | Price per Sq Ft |
|---|---|---|---|---|
| 11/01/2012 11/01/12 | Sold | -- | -- | -- |
| 08/24/2012 08/24/12 | For Sale | $675,000 | -- | $222 / Sq Ft |
| 08/23/2012 08/23/12 | Pending | -- | -- | -- |
Source: Alaska Multiple Listing Service
Tax History Compared to Growth
Tax History
| Year | Tax Paid | Tax Assessment Tax Assessment Total Assessment is a certain percentage of the fair market value that is determined by local assessors to be the total taxable value of land and additions on the property. | Land | Improvement |
|---|---|---|---|---|
| 2025 | $7,787 | $637,100 | -- | $637,100 |
| 2024 | $7,787 | $482,300 | $0 | $482,300 |
| 2023 | $8,583 | $504,000 | $0 | $504,000 |
| 2022 | $9,107 | $540,800 | $0 | $540,800 |
| 2021 | $9,297 | $515,900 | $0 | $515,900 |
| 2020 | $8,197 | $482,200 | $0 | $482,200 |
| 2019 | $7,985 | $488,100 | $0 | $488,100 |
| 2018 | $8,758 | $534,000 | $0 | $534,000 |
| 2017 | $8,917 | $569,400 | $0 | $569,400 |
| 2016 | $7,198 | $583,200 | $0 | $583,200 |
| 2015 | $7,198 | $539,100 | $0 | $539,100 |
| 2014 | $7,198 | $497,300 | $0 | $497,300 |
Source: Public Records
Map
Source: Alaska Multiple Listing Service
MLS Number: 12-12044
APN: 00215611001
Nearby Homes
- 1310 G St
- 710 W 16th Ave
- 1200 I St Unit 503
- 1110 F St
- 957 W 12th Ave Unit 1
- 843 W 11th Ave Unit 203
- 1003 D St
- 1430 Bridgeway St Unit 3
- 1430 Bridgeway St Unit 9
- 827 W 20th Ave
- 100 W 15th Ave Unit A
- 1625 C St
- 811 K St
- 1501 P St
- 129 E 11th Ave
- 1024 Potlatch Cir Unit 23
- 2140 Dawson St
- 1945 Spenard Rd
- 618 I St
- 329 E 14th Ave Unit 10
