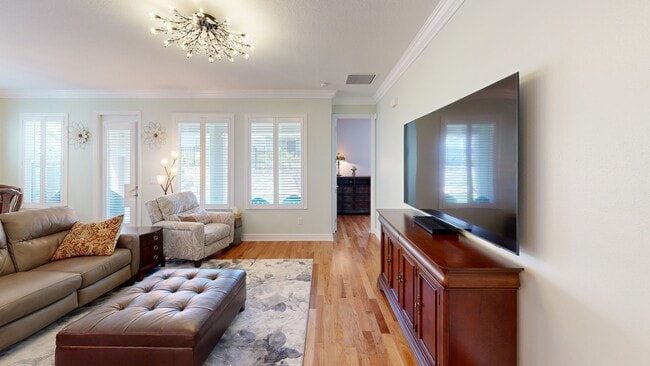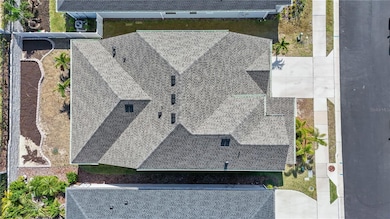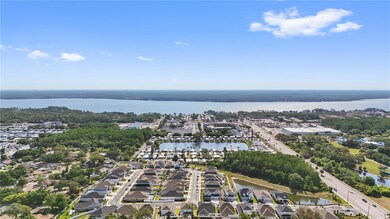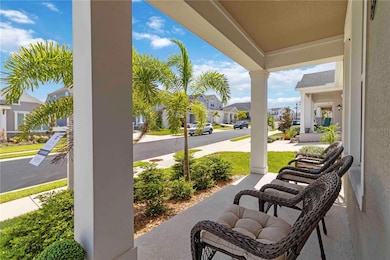
1432 Gopher Loop Tarpon Springs, FL 34689
Estimated payment $6,817/month
Highlights
- Gated Community
- Open Floorplan
- Traditional Architecture
- Tarpon Springs Middle School Rated A-
- Wolf Appliances
- Wood Flooring
About This Home
NEW PRICE! ASSUMABLE MORTGAGE. Nothing like this one on the market! Better than the photos! On the edge of Palm Harbor. If you are looking for a newly constructed home that’s anything but cookie-cutter? This is it! Low HOA and home owners insurance under $3K per year.
This stunning 2022 newly constructed David Weekly NO FLOOD ZONE property has undergone a meticulous and FULL RENOVATION — transforming it from basic builder-grade to a luxury executive residence. This is one of the only homes on the market upgraded to an elite level of charm with TRUE luxury appliances and REAL hardwood floors. This four bedroom , 3.5 bath home, with over 3,000 square feet of opulence is encased in stately crown molding and nestled in the private, gated community of Eagle Creek. The property offers exclusivity and convenience. The charming porch paired with freshly planted sod and wood shutters on every window creates an inviting storybook curb appeal. Step inside to a wide entrance hallway welcoming you to a spacious private study, home office, or flexible living space. Gorgeous Brazilian hardwood floors flow throughout the home radiating taste, class, and a timeless warmth that photos simply can’t capture. All walls are freshly painted with premium trim work. The professionally designed kitchen is a showstopper. Completely remodeled with solid wood Kraftmaid cabinetry, elegant light fixtures, stove-to-ceiling marble backsplash, polished and leathered granite counter combo, top-of-the-line Wolf E-series oven and induction/electric cooktop Wolf brand drop down microwave, Sub Zero Refrigerator, Scottsman ice maker, and Cove dishwasher. The oversized island amidst the open floor plan is the heartbeat of a warm gathering area for entertaining guests. An oversized walk-in pantry with custom shelving provides ample space to stock up on all your essentials. The laundry room, conveniently located on the first floor just off the kitchen, has been reimagined to include custom solid wood cabinetry and a granite top counter and utility sink. The laundry room features a wood and granite mudroom drop zone and loads of extra storage and cubbies where you need it most. Sunlight pours into the first-floor primary suite offering a serene backyard view. The luxurious, renovated en suite primary bath features an oversized shower with floor-to-ceiling marble tile, custom solid wood cabinetry, and built in closet features including granite-topped built in dressers. Upstairs, every detail has been thoughtfully considered. A granite-topped pony wall and hardwood steps guide you to a massive loft-style den — perfect for a second living area, media room, or play space. Each of the three upstairs bedrooms features custom closet systems. Both upstairs bathrooms have been completely upgraded using premium materials and designer finishes. In addition to the community entrance gate equipped with a Honeywell residential security system. The property offers all the benefits of new construction by award winning builder David Weekly — including a 2022 roof, HVAC system, and water heater, CAT6 Wired — and the craftsmanship and charm of a luxury custom home. The location is truly unbeatable with charming Tarpon Springs Sponge Docks just a stone's throw away, golfers can enjoy the nearby Innsbrook Resort and of course, Howard Park is a short drive away!
Don't miss this market rarity of a newly constructed home bolstered by a luxury detailed customized renovation.
Listing Agent
COASTAL PROPERTIES GROUP INTER Brokerage Phone: 813-756-1111 License #3368156 Listed on: 04/30/2025

Home Details
Home Type
- Single Family
Est. Annual Taxes
- $8,949
Year Built
- Built in 2022
Lot Details
- 5,750 Sq Ft Lot
- Lot Dimensions are 50x115
- South Facing Home
- Irrigation Equipment
- Landscaped with Trees
HOA Fees
- $203 Monthly HOA Fees
Parking
- 3 Car Attached Garage
- Secured Garage or Parking
Home Design
- Traditional Architecture
- Block Foundation
- Shingle Roof
- Stucco
Interior Spaces
- 3,061 Sq Ft Home
- 2-Story Property
- Open Floorplan
- Chair Railings
- Crown Molding
- High Ceiling
- Ceiling Fan
- Shutters
- Mud Room
- Combination Dining and Living Room
- Den
- Loft
- Laundry Room
Kitchen
- Eat-In Kitchen
- Built-In Oven
- Cooktop with Range Hood
- Recirculated Exhaust Fan
- Microwave
- Ice Maker
- Dishwasher
- Wolf Appliances
- Stone Countertops
- Solid Wood Cabinet
- Disposal
Flooring
- Wood
- Concrete
- Ceramic Tile
Bedrooms and Bathrooms
- 4 Bedrooms
- Primary Bedroom on Main
- Split Bedroom Floorplan
- Walk-In Closet
Home Security
- Security System Owned
- Hurricane or Storm Shutters
- Fire and Smoke Detector
- In Wall Pest System
Outdoor Features
- Rain Gutters
- Front Porch
Schools
- Tarpon Springs Elementary School
- Tarpon Springs Middle School
- Tarpon Springs High School
Utilities
- Central Heating and Cooling System
- Thermostat
- Underground Utilities
- Electric Water Heater
- Cable TV Available
Listing and Financial Details
- Visit Down Payment Resource Website
- Tax Lot 42
- Assessor Parcel Number 19-27-16-23630-000-0420
Community Details
Overview
- Elite Management Group Association, Phone Number (813) 854-2414
- Built by David Weekly
- Eagle Creek Estates Subdivision, Summerloch Floorplan
Additional Features
- Community Mailbox
- Gated Community
Matterport 3D Tour
Floorplans
Map
Home Values in the Area
Average Home Value in this Area
Tax History
| Year | Tax Paid | Tax Assessment Tax Assessment Total Assessment is a certain percentage of the fair market value that is determined by local assessors to be the total taxable value of land and additions on the property. | Land | Improvement |
|---|---|---|---|---|
| 2025 | $8,949 | $548,055 | -- | -- |
| 2024 | $8,818 | $532,609 | -- | -- |
| 2023 | $8,818 | $517,096 | $0 | $0 |
| 2022 | $1,604 | $84,950 | $84,950 | $0 |
| 2021 | -- | -- | -- | -- |
Property History
| Date | Event | Price | List to Sale | Price per Sq Ft | Prior Sale |
|---|---|---|---|---|---|
| 11/18/2025 11/18/25 | Price Changed | $1,129,000 | -4.2% | $369 / Sq Ft | |
| 09/05/2025 09/05/25 | Price Changed | $1,179,000 | -1.7% | $385 / Sq Ft | |
| 07/20/2025 07/20/25 | Price Changed | $1,199,000 | -2.1% | $392 / Sq Ft | |
| 04/30/2025 04/30/25 | For Sale | $1,225,000 | +73.8% | $400 / Sq Ft | |
| 12/06/2022 12/06/22 | Sold | $704,990 | -2.1% | $230 / Sq Ft | View Prior Sale |
| 10/12/2022 10/12/22 | Pending | -- | -- | -- | |
| 10/11/2022 10/11/22 | For Sale | $719,990 | 0.0% | $235 / Sq Ft | |
| 08/22/2022 08/22/22 | Pending | -- | -- | -- | |
| 08/04/2022 08/04/22 | For Sale | $719,990 | -- | $235 / Sq Ft |
Purchase History
| Date | Type | Sale Price | Title Company |
|---|---|---|---|
| Warranty Deed | $705,000 | Town Square Title | |
| Warranty Deed | $705,000 | Town Square Title |
Mortgage History
| Date | Status | Loan Amount | Loan Type |
|---|---|---|---|
| Open | $704,990 | VA | |
| Closed | $704,990 | VA |
About the Listing Agent

Working with Wealth 82 means you get an expert to quarterback your real estate plans while being matched with the ideal boots-on-the-ground agent that brings street specific expertise to the neighborhood of your interest.
We manage the entire process and you get a dedicated team to ensure everything goes as planned from start to close.
YEARS OF EXPERIENCE
Kumari Fulbright holds multiple real estate licenses and maintains strategic partnerships with Engel & Volkers, Elite
Kumari's Other Listings
Source: Stellar MLS
MLS Number: TB8379407
APN: 19-27-16-23630-000-0420
- 1112 E Boyer St
- 0 S Jasmine Ave Unit MFRTB8422831
- 1308 E Lemon St
- 1122 E Oakwood St
- 1306 E Lemon St
- 98 S Highland Ave Unit 2202
- 98 S Highland Ave Unit 102
- 0 Grandview Dr Unit MFRTB8434556
- 738 Haven Place
- 1631 Plaza Place
- 705 Haven Place
- 643 Haven Place
- 656 Spring Lake Cir
- 660 Spring Lake Cir
- 746 Grand Cypress Ln
- 754 Grand Cypress Ln
- 90 S Highland Ave Unit 1317
- 90 S Highland Ave Unit 304
- 90 S Highland Ave Unit 1115
- 90 S Highland Ave Unit 1306
- 754 Grand Cypress Ln
- 825 Cypress St
- 90 S Highland Ave Unit 214
- 789 Grand Cypress Ln
- 1266 Paradise Lake Dr
- 1282 Paradise Lake Dr
- 1457 Hillside Landing Dr
- 541 E Lime St
- 605 S Disston Ave
- 624 North Ave
- 820 Paradise Blvd
- 550 Pent St
- 439 E Boyer St
- 608 River Village Dr
- 318 E Tarpon Ave Unit 5
- 524 S Grosse Ave
- 1895 Lexington Place
- 825 Lincoln Ave
- 103 E Park St
- 109 Hibiscus St Unit 1





