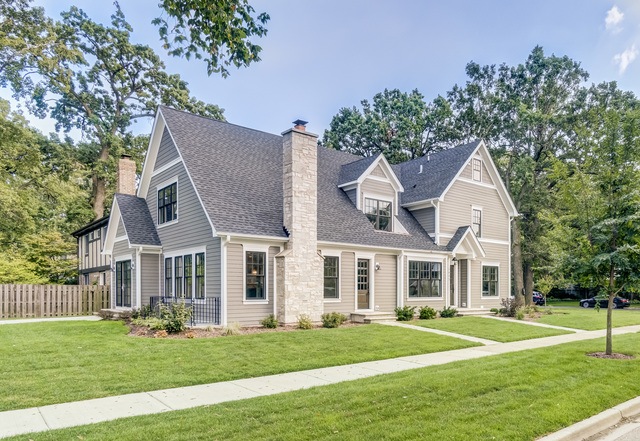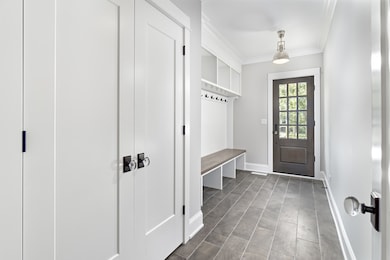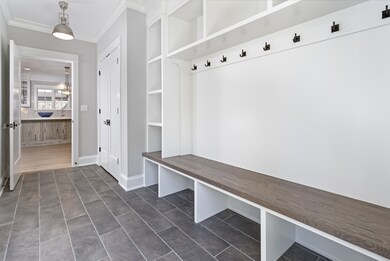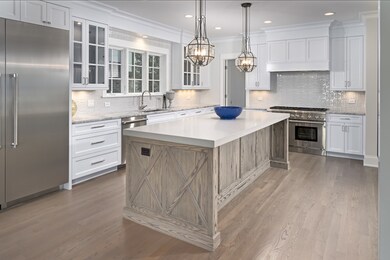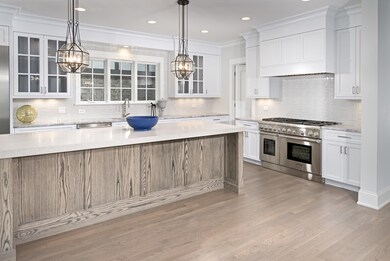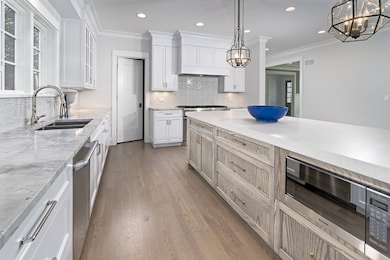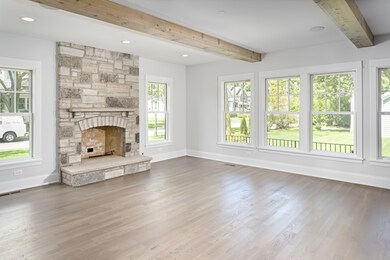
1432 Gregory Ave Wilmette, IL 60091
Highlights
- Heated Floors
- Recreation Room
- Corner Lot
- McKenzie Elementary School Rated A
- Traditional Architecture
- Mud Room
About This Home
As of April 2022This exceptional and spacious new construction by premier Wilmette builder, George Hausen, is set on an oversized lot & has wonderful architectural details. This highly upgraded home has a stunning kitchen that features a large gorgeous quartz topped island with breakfast bar, top of the line SS appliances, attractive backsplash, quartzite counters, big pantry & custom white cabinets. Perfect layout has huge open kitchen/family room with bright breakfast area & Sonos system, first flr office, & big mud rm with hooks & cubbies. Wonderful details included coffered living rm ceiling, wainscoting in dining rm & wood ceiling in office. Large master has a luxurious bath with limestone counters, marble flrs & walls, soaking tub, gorgeous fixtures & sliding barn doors. Awesome basement has enormous rec room with classic bar area & media space, exercise room, br & bath. 3rd flr bedroom. Tremendous light streams through this corner home. Fabulous location in McKenzie near train, town & school.
Last Agent to Sell the Property
Jameson Sotheby's International Realty License #475097425 Listed on: 08/08/2017

Co-Listed By
Ted Nash
Jameson Sotheby's Intl Realty
Home Details
Home Type
- Single Family
Est. Annual Taxes
- $38,633
Year Built
- 2017
Parking
- Detached Garage
- Garage Transmitter
- Garage Door Opener
- Off Alley Driveway
- Parking Included in Price
- Garage Is Owned
Home Design
- Traditional Architecture
- Slab Foundation
- Frame Construction
- Asphalt Shingled Roof
- Stone Siding
Interior Spaces
- Wet Bar
- Bar Fridge
- Wood Burning Fireplace
- Fireplace With Gas Starter
- Mud Room
- Entrance Foyer
- Sitting Room
- Breakfast Room
- Home Office
- Recreation Room
- Game Room
- Home Gym
Kitchen
- Breakfast Bar
- Walk-In Pantry
- Oven or Range
- Range Hood
- Microwave
- High End Refrigerator
- Bar Refrigerator
- Dishwasher
- Stainless Steel Appliances
- Kitchen Island
- Disposal
Flooring
- Wood
- Heated Floors
Bedrooms and Bathrooms
- Primary Bathroom is a Full Bathroom
- Dual Sinks
- Soaking Tub
- Separate Shower
Laundry
- Laundry on upper level
- Dryer
- Washer
Finished Basement
- Basement Fills Entire Space Under The House
- Finished Basement Bathroom
Utilities
- Forced Air Zoned Cooling and Heating System
- Heating System Uses Gas
- Lake Michigan Water
- Overhead Sewers
Additional Features
- Brick Porch or Patio
- Corner Lot
- Property is near a bus stop
Ownership History
Purchase Details
Home Financials for this Owner
Home Financials are based on the most recent Mortgage that was taken out on this home.Purchase Details
Purchase Details
Home Financials for this Owner
Home Financials are based on the most recent Mortgage that was taken out on this home.Purchase Details
Purchase Details
Home Financials for this Owner
Home Financials are based on the most recent Mortgage that was taken out on this home.Purchase Details
Home Financials for this Owner
Home Financials are based on the most recent Mortgage that was taken out on this home.Similar Homes in the area
Home Values in the Area
Average Home Value in this Area
Purchase History
| Date | Type | Sale Price | Title Company |
|---|---|---|---|
| Warranty Deed | -- | -- | |
| Warranty Deed | $2,400,000 | Baskes Daniel L | |
| Warranty Deed | $1,723,500 | Fidelity National Title | |
| Interfamily Deed Transfer | -- | Attorney | |
| Warranty Deed | $660,000 | Fidelity National Title | |
| Warranty Deed | $542,000 | -- |
Mortgage History
| Date | Status | Loan Amount | Loan Type |
|---|---|---|---|
| Previous Owner | $1,206,412 | Adjustable Rate Mortgage/ARM | |
| Previous Owner | $386,000 | Adjustable Rate Mortgage/ARM | |
| Previous Owner | $394,000 | Adjustable Rate Mortgage/ARM | |
| Previous Owner | $398,000 | New Conventional | |
| Previous Owner | $404,000 | New Conventional | |
| Previous Owner | $405,000 | New Conventional | |
| Previous Owner | $408,000 | Unknown | |
| Previous Owner | $409,000 | Unknown | |
| Previous Owner | $412,000 | Unknown | |
| Previous Owner | $436,000 | Stand Alone Refi Refinance Of Original Loan | |
| Previous Owner | $70,000 | Credit Line Revolving | |
| Previous Owner | $436,000 | Unknown | |
| Previous Owner | $436,000 | Unknown | |
| Previous Owner | $54,000 | Credit Line Revolving | |
| Previous Owner | $433,600 | No Value Available | |
| Closed | $54,000 | No Value Available |
Property History
| Date | Event | Price | Change | Sq Ft Price |
|---|---|---|---|---|
| 04/20/2022 04/20/22 | Sold | $2,400,000 | +6.7% | $387 / Sq Ft |
| 04/03/2022 04/03/22 | Pending | -- | -- | -- |
| 03/30/2022 03/30/22 | For Sale | $2,249,000 | +30.5% | $363 / Sq Ft |
| 01/25/2018 01/25/18 | Sold | $1,723,447 | -2.6% | $287 / Sq Ft |
| 12/13/2017 12/13/17 | Pending | -- | -- | -- |
| 09/28/2017 09/28/17 | Price Changed | $1,769,000 | -1.7% | $295 / Sq Ft |
| 08/28/2017 08/28/17 | Price Changed | $1,799,000 | -3.7% | $300 / Sq Ft |
| 08/08/2017 08/08/17 | For Sale | $1,869,000 | +183.2% | $312 / Sq Ft |
| 10/31/2016 10/31/16 | Sold | $660,000 | -2.2% | $334 / Sq Ft |
| 06/09/2016 06/09/16 | Pending | -- | -- | -- |
| 06/09/2016 06/09/16 | For Sale | $675,000 | -- | $342 / Sq Ft |
Tax History Compared to Growth
Tax History
| Year | Tax Paid | Tax Assessment Tax Assessment Total Assessment is a certain percentage of the fair market value that is determined by local assessors to be the total taxable value of land and additions on the property. | Land | Improvement |
|---|---|---|---|---|
| 2024 | $38,633 | $173,566 | $29,392 | $144,174 |
| 2023 | $39,858 | $189,000 | $29,392 | $159,608 |
| 2022 | $39,858 | $189,000 | $29,392 | $159,608 |
| 2021 | $29,767 | $117,911 | $21,376 | $96,535 |
| 2020 | $34,503 | $138,116 | $21,376 | $116,740 |
| 2019 | $35,962 | $157,647 | $21,376 | $136,271 |
| 2018 | $39,600 | $169,642 | $18,169 | $151,473 |
| 2017 | $5,589 | $24,500 | $18,169 | $6,331 |
| 2016 | $13,668 | $65,378 | $18,169 | $47,209 |
| 2015 | $11,796 | $50,140 | $14,963 | $35,177 |
| 2014 | $11,622 | $50,140 | $14,963 | $35,177 |
| 2013 | $11,085 | $50,140 | $14,963 | $35,177 |
Agents Affiliated with this Home
-

Seller's Agent in 2022
Sarah Dwyer
Compass
(847) 727-4619
8 in this area
48 Total Sales
-

Buyer's Agent in 2022
Emily Smart LeMire
Compass
(312) 401-5949
17 in this area
178 Total Sales
-

Seller's Agent in 2018
John Nash
Jameson Sotheby's International Realty
(847) 338-2756
65 in this area
96 Total Sales
-
T
Seller Co-Listing Agent in 2018
Ted Nash
Jameson Sotheby's Intl Realty
Map
Source: Midwest Real Estate Data (MRED)
MLS Number: MRD09715100
APN: 05-33-407-011-0000
- 1517 Gregory Ave
- 1531 Wilmette Ave
- 100 13th St
- 411 Prairie Ave
- 2715 Reese Ave
- 1317 Wilmette Ave
- 1206 Isabella St
- 2713 Central St Unit 1W
- 146 Sterling Ln
- 2951 Central St Unit 306
- 3019 Central St
- 205 Ridge Rd Unit 204
- 2539 Marcy Ave
- 621 Green Bay Rd
- 2423 Harrison St
- 300 Hollywood Ct
- 3141 Central St
- 724 12th St Unit 105
- 2324 Central St Unit 4C
- 2007 Wilmette Ave
