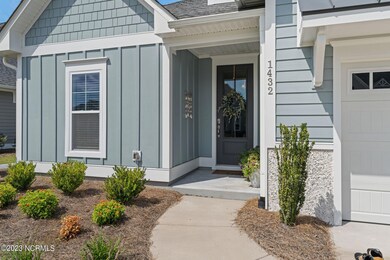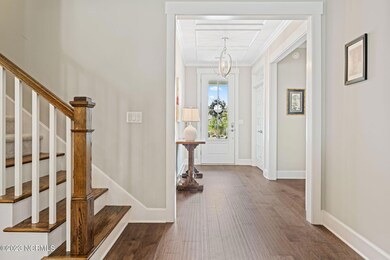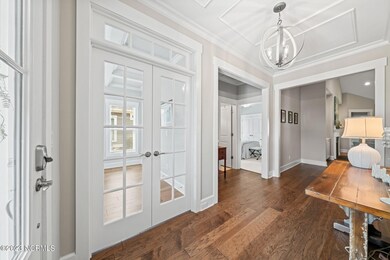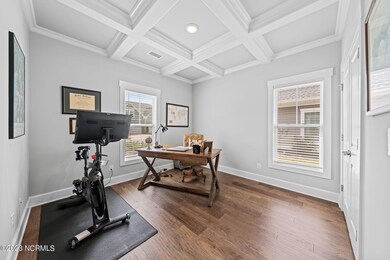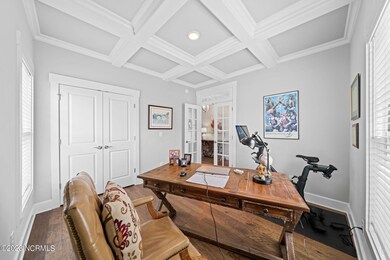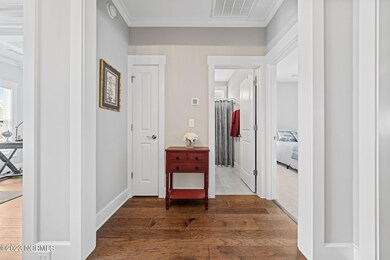
1432 Harpers Way Southport, NC 28461
Estimated Value: $621,000 - $673,000
Highlights
- Community Beach Access
- Fitness Center
- Gated Community
- Golf Course Community
- Indoor Pool
- Clubhouse
About This Home
As of November 2023Welcome to maintenance free living in this 2-year young, nearly new townhome in St. James Plantation. This amazing location on Harpers Way backs to a permanent nature preserve creating a peaceful uninterrupted setting. The 2,400 heated sq. ft. floor plan offers easy one story living with 3 bedrooms plus a heated/cooled sunroom downstairs and 4th bedroom/bonus/flex room with a full bathroom upstairs. There are numerous upgrades throughout including elegant millwork, random width engineered hardwood floors, custom lighting/plumbing fixtures, gas cooktop in the kitchen, rounded sheetrock corners, and plantation shutters. The warm entrance welcomes you into a foyer decorated with crown molding leading to an open concept floorplan with the great room open to the kitchen and dining area. The spacious great room boasts a cathedral ceiling and attractive propane gas fireplace flanked by custom built cabinetry on each side. The amazing kitchen features an impressive 10 ft. one level center island, stainless steel appliances, under cabinet lighting, pantry, a herring bone tile backsplash, and soft close drawers/cabinets. Host intimate family get togethers or large groups of friends in the adjacent dining area. Open the incredible 3 panel sliding glass door to the four-season heated/cooled sunroom. Here you can enjoy your beverage of choice while gazing out onto the relaxing nature preserve. For those perfect spring and fall Carolina days the large windows above the bottom transoms slide open converting the room to a screened porch. The privately located rear master suite enjoys nature views and features a stylish trey ceiling, transom window, and separate his/her walk-in closets. The beautiful master bathroom includes a double vanity, private water closet, and spacious tiled walk-in shower with a full bench and 2 neiches for storing personal items. Towards the front of the home a set of striking French doors opens to a study/den/bedroom decorated with a tasteful coffered
Last Agent to Sell the Property
Discover NC Homes License #233404 Listed on: 09/18/2023
Last Buyer's Agent
Barry Fulton
St James Properties LLC License #275867

Townhouse Details
Home Type
- Townhome
Est. Annual Taxes
- $2,130
Year Built
- Built in 2021
Lot Details
- 7,536 Sq Ft Lot
- Lot Dimensions are 50 x 145 x 24 x 29 x 147
- Property fronts a private road
- Irrigation
HOA Fees
- $88 Monthly HOA Fees
Home Design
- Raised Foundation
- Slab Foundation
- Wood Frame Construction
- Shingle Roof
- Stick Built Home
- Composite Building Materials
Interior Spaces
- 2,410 Sq Ft Home
- 2-Story Property
- Bookcases
- Tray Ceiling
- Vaulted Ceiling
- Ceiling Fan
- 1 Fireplace
- Blinds
- Entrance Foyer
- Combination Dining and Living Room
- Laundry Room
Kitchen
- Gas Oven
- Built-In Microwave
- Dishwasher
- Kitchen Island
Flooring
- Wood
- Carpet
- Concrete
- Tile
Bedrooms and Bathrooms
- 4 Bedrooms
- Primary Bedroom on Main
- Walk-In Closet
- 3 Full Bathrooms
- Walk-in Shower
Parking
- 2 Car Attached Garage
- Lighted Parking
- Driveway
- Secure Parking
Outdoor Features
- Indoor Pool
- Covered patio or porch
Schools
- Virginia Williamson Elementary School
- South Brunswick Middle School
- South Brunswick High School
Utilities
- Central Air
- Heat Pump System
- Propane
- Electric Water Heater
- Fuel Tank
Listing and Financial Details
- Assessor Parcel Number 203md013
Community Details
Overview
- St James Plantation Association, Phone Number (910) 253-4805
- The Towns Poa, Phone Number (910) 509-7276
- St James Subdivision
- Maintained Community
Amenities
- Picnic Area
- Restaurant
- Clubhouse
Recreation
- Community Beach Access
- Marina
- Golf Course Community
- Tennis Courts
- Pickleball Courts
- Community Playground
- Fitness Center
- Community Pool
- Dog Park
Security
- Gated Community
- Security Lighting
Ownership History
Purchase Details
Home Financials for this Owner
Home Financials are based on the most recent Mortgage that was taken out on this home.Purchase Details
Purchase Details
Home Financials for this Owner
Home Financials are based on the most recent Mortgage that was taken out on this home.Purchase Details
Home Financials for this Owner
Home Financials are based on the most recent Mortgage that was taken out on this home.Purchase Details
Home Financials for this Owner
Home Financials are based on the most recent Mortgage that was taken out on this home.Similar Homes in Southport, NC
Home Values in the Area
Average Home Value in this Area
Purchase History
| Date | Buyer | Sale Price | Title Company |
|---|---|---|---|
| Giammarella Dominick | $645,000 | None Listed On Document | |
| Hand It In | $454,000 | None Listed On Document | |
| Logan Developers Inc | $150,000 | Behm & Sayed Llp | |
| Logand Development Inc | $150,000 | None Listed On Document | |
| Hart Kimberly S | $436,500 | None Listed On Document |
Mortgage History
| Date | Status | Borrower | Loan Amount |
|---|---|---|---|
| Previous Owner | Logand Development Inc | $15,000,000 | |
| Previous Owner | Hart Kimberly S | $150,000 |
Property History
| Date | Event | Price | Change | Sq Ft Price |
|---|---|---|---|---|
| 11/30/2023 11/30/23 | Sold | $645,000 | -0.6% | $268 / Sq Ft |
| 09/19/2023 09/19/23 | Pending | -- | -- | -- |
| 09/18/2023 09/18/23 | For Sale | $649,000 | -- | $269 / Sq Ft |
Tax History Compared to Growth
Tax History
| Year | Tax Paid | Tax Assessment Tax Assessment Total Assessment is a certain percentage of the fair market value that is determined by local assessors to be the total taxable value of land and additions on the property. | Land | Improvement |
|---|---|---|---|---|
| 2024 | $2,050 | $510,240 | $100,000 | $410,240 |
| 2023 | $2,130 | $510,240 | $100,000 | $410,240 |
| 2022 | $1,000 | $390,750 | $79,000 | $311,750 |
| 2021 | $431 | $79,000 | $79,000 | $0 |
Agents Affiliated with this Home
-
Nolan Formalarie

Seller's Agent in 2023
Nolan Formalarie
Discover NC Homes
(910) 477-0085
309 in this area
545 Total Sales
-

Buyer's Agent in 2023
Barry Fulton
St James Properties LLC
(949) 533-5537
Map
Source: Hive MLS
MLS Number: 100405400
APN: 203MD013
- 3754 Canary Ln
- 3823 Berkeley Ct
- 3680 Battery Ln
- 3828 Berkeley Ct
- 3035 Baycrest Dr
- 3982 Wyndmere Dr
- 3662 Bayedge Ln
- 3828 Reserve Club
- 3836 Reserve Club
- 3803 Ridge Crest Dr
- 3844 Reserve Club
- 3807 Ridge Crest Dr
- 3213 Moss Hammock Wynd
- 3066 Moss Hammock Wynd
- 3816 Ridge Crest Dr
- 2986 Sorrento Ct
- 3232 Seagrass Ct
- 4111 Wyndmere Dr
- 3846 Ridge Crest Dr
- 3212 Wexford Way
- 1432 Harpers Way
- 1428 Harpers Way
- 1436 Harpers Way
- 1440 Harpers Way
- 1424 Harpers Way
- 1420 Harpers Way
- 1444 Harpers Way Unit 33b
- 1433 Harpers Way Unit 64b
- 1429 Harpers Way Unit A
- 1437 Harpers Way
- 1425 Harpers Way
- 1448 Harpers Way
- 1443 Harpers Way
- 3712 Gardenia Ln
- 3716 Gardenia Ln
- 1452 Harpers Way
- 1447 Harpers Way
- 1447 Harpers Way Unit 65a
- 3708 Gardenia Ln
- 3721 Canary Ln

