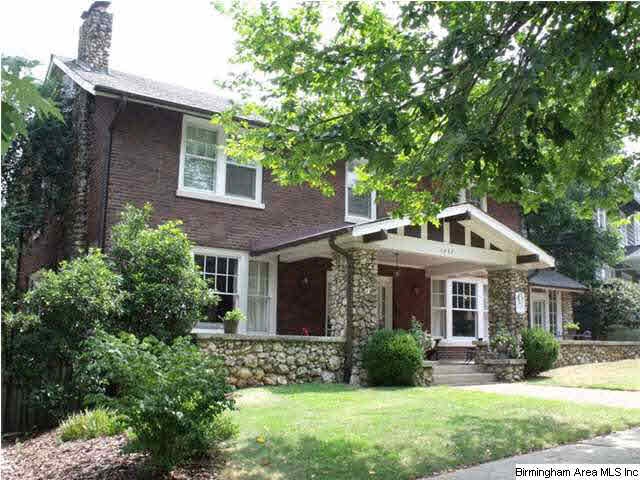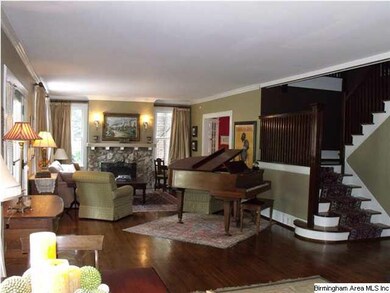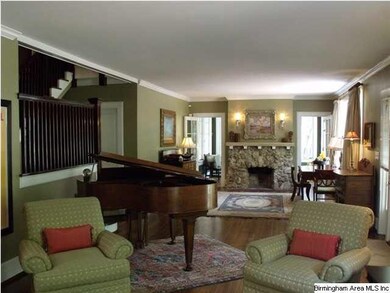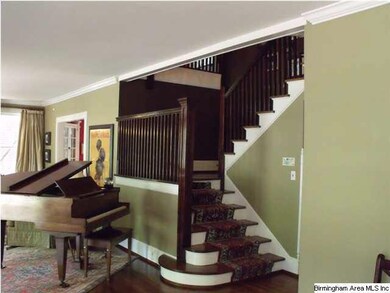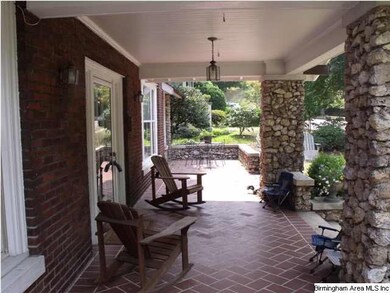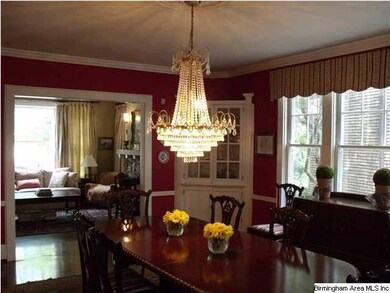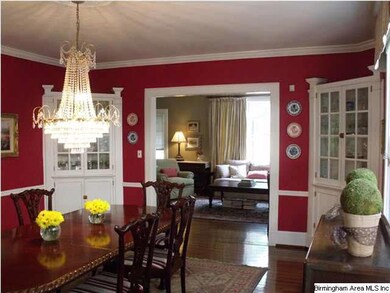
1432 Milner Crescent S Birmingham, AL 35205
Highland Park NeighborhoodEstimated Value: $705,632 - $816,000
Highlights
- Deck
- Wood Flooring
- Den
- Living Room with Fireplace
- Sun or Florida Room
- 5-minute walk to Caldwell Park
About This Home
As of February 2012In a magnificent historic home, details matter. Though this home on a quiet lovely street is amazingly large, comfortable and inviting, it is the attention to quality that sets it apart. You only have to enter the front door to begin a series of "wow" moments. First the fantastic large entry and living space with two stone fireplaces. Then the sunroom of your dreams, with amazing charming details. The flow of this home is wonderful. The large living space flows both to the grand dining room with built-ins, as well as to the HUGE HUGE kitchen with adjacent den, half bath and deck. The light fixtures in this home are works of art- though you can't miss the stunningly beautiful chandeliers, also notice the artistic sconces. The woodwork is beautiful. Up a grand staircase to 4 large bedrooms (one will fit two king beds), bonus room, 2 full baths and laundry. Plentiful storage in huge basement; flat back yard. This is the one you thought you wouldn't find; you will be proud to live here.
Last Agent to Sell the Property
Elisa Macon
RealtySouth-MB-Crestline License #000094282 Listed on: 09/01/2011
Home Details
Home Type
- Single Family
Est. Annual Taxes
- $4,304
Year Built
- 1925
Lot Details
- 6,098
Parking
- Off-Street Parking
Interior Spaces
- 2-Story Property
- Gas Fireplace
- Living Room with Fireplace
- 2 Fireplaces
- Breakfast Room
- Dining Room
- Den
- Sun or Florida Room
- Wood Flooring
- Natural lighting in basement
Kitchen
- Breakfast Bar
- Stainless Steel Appliances
- Kitchen Island
Bedrooms and Bathrooms
- 4 Bedrooms
- Primary Bedroom Upstairs
Laundry
- Laundry Room
- Laundry on upper level
Utilities
- Central Heating and Cooling System
- Gas Water Heater
Additional Features
- Deck
- Historic Home
Listing and Financial Details
- Assessor Parcel Number 28-06-1-020-016.000
Ownership History
Purchase Details
Purchase Details
Home Financials for this Owner
Home Financials are based on the most recent Mortgage that was taken out on this home.Purchase Details
Home Financials for this Owner
Home Financials are based on the most recent Mortgage that was taken out on this home.Similar Homes in Birmingham, AL
Home Values in the Area
Average Home Value in this Area
Purchase History
| Date | Buyer | Sale Price | Title Company |
|---|---|---|---|
| Wilson Joe P | $495,000 | -- | |
| Dortch John D | $450,000 | -- | |
| Finch Daniel H | $355,000 | -- |
Mortgage History
| Date | Status | Borrower | Loan Amount |
|---|---|---|---|
| Previous Owner | Dortch John D | $417,000 | |
| Previous Owner | Finch Daniel H | $100,000 | |
| Previous Owner | Finch Daniel H | $293,211 | |
| Previous Owner | Finch Daniel H | $301,750 |
Property History
| Date | Event | Price | Change | Sq Ft Price |
|---|---|---|---|---|
| 02/15/2012 02/15/12 | Sold | $450,000 | -22.3% | $126 / Sq Ft |
| 01/10/2012 01/10/12 | Pending | -- | -- | -- |
| 09/01/2011 09/01/11 | For Sale | $579,000 | -- | $163 / Sq Ft |
Tax History Compared to Growth
Tax History
| Year | Tax Paid | Tax Assessment Tax Assessment Total Assessment is a certain percentage of the fair market value that is determined by local assessors to be the total taxable value of land and additions on the property. | Land | Improvement |
|---|---|---|---|---|
| 2024 | $4,304 | $65,900 | -- | -- |
| 2022 | $4,304 | $65,900 | $22,400 | $43,500 |
| 2021 | $4,232 | $59,360 | $22,400 | $36,960 |
| 2020 | $3,717 | $52,250 | $22,400 | $29,850 |
| 2019 | $3,614 | $50,840 | $0 | $0 |
| 2018 | $3,127 | $44,120 | $0 | $0 |
| 2017 | $3,170 | $44,720 | $0 | $0 |
| 2016 | $3,369 | $47,460 | $0 | $0 |
| 2015 | $2,901 | $41,000 | $0 | $0 |
| 2014 | $2,394 | $43,920 | $0 | $0 |
| 2013 | $2,394 | $43,920 | $0 | $0 |
Agents Affiliated with this Home
-
E
Seller's Agent in 2012
Elisa Macon
RealtySouth
-
Bob Mathews

Buyer's Agent in 2012
Bob Mathews
Highpointe Homes and Land
(205) 966-7273
61 Total Sales
Map
Source: Greater Alabama MLS
MLS Number: 510390
APN: 28-00-06-1-020-016.000
- 1300 27th Place S Unit 16
- 1300 27th Place S Unit 13
- 1217 23rd St S Unit C1
- 1479 Milner Crescent S
- 2705 Caldwell Ave S
- 1239 23rd St S Unit 1
- 2600 Arlington Ave S Unit 80
- 2600 Arlington Ave S Unit 83
- 2600 Arlington Ave S Unit 56
- 2700 Arlington Ave S Unit 4
- 2700 Arlington Ave S Unit 37
- 2600 Highland Ave S Unit 606
- 2600 Highland Ave S Unit 403
- 1225 23rd St S Unit B3
- 1233 23rd St S Unit A1
- 2625 Highland Ave S Unit 406
- 2625 Highland Ave S Unit 707
- 2625 Highland Ave S Unit 402
- 2625 Highland Ave S Unit 409
- 2625 Highland Ave S Unit 405
- 1432 Milner Crescent S
- 1426 Milner Crescent S
- 1438 Milner Crescent S
- 1420 Milner Crescent S
- 1433 Milner St S
- 1437 Milner St S
- 1452 Milner Crescent S
- 1437 Milner Crescent S
- 1441 Milner St S
- 1447 Milner Crescent S
- 1419 Milner Crescent S
- 1434 Milner St S
- 1449 Milner Crescent S
- 1231 23rd St S
- 1453 Milner Crescent S
- 1445 Milner St S
- 1235 23rd St S
- 1235 23rd St S Unit C2
- 1235 23rd St S Unit B2
- 1235 23rd St S Unit E2
