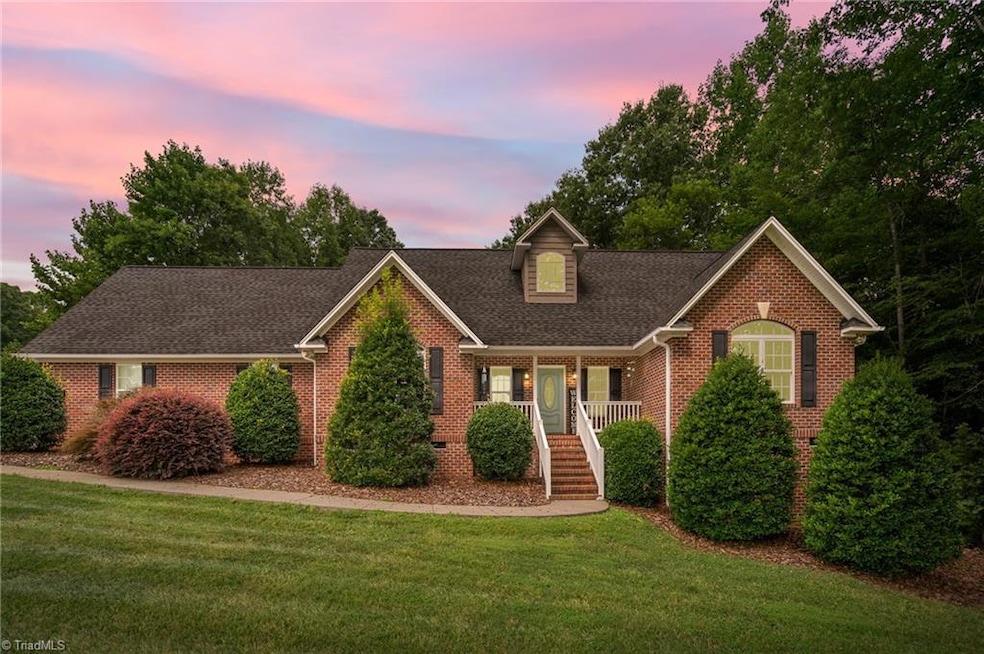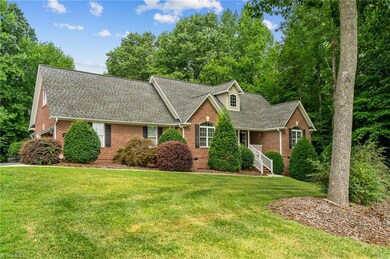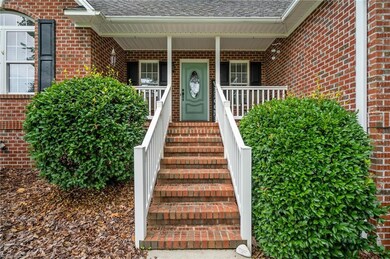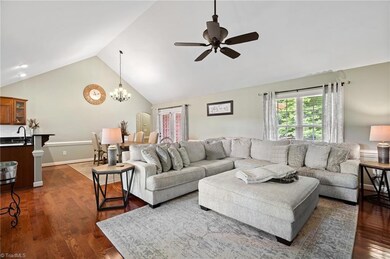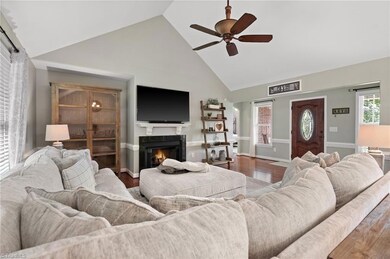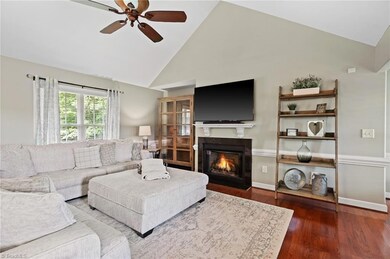
$329,900
- 3 Beds
- 2 Baths
- 1,834 Sq Ft
- 2575 Hickory Dr
- Asheboro, NC
Adorable Cape Cod with covered front porch in sought-after Stoneybrook! This quaint neighborhood connecting to Pinewood Country Club, the area boasts wide tree-lined streets, no city taxes and Southwest Randolph Schools! This home features a true foyer, spacious living room with fireplace, large windows, hardwood floors, and opens to an office/flex room for additional living space! Open kitchen
Tyler Wilhoit Tyler Redhead & McAlister Real Estate, LLC
