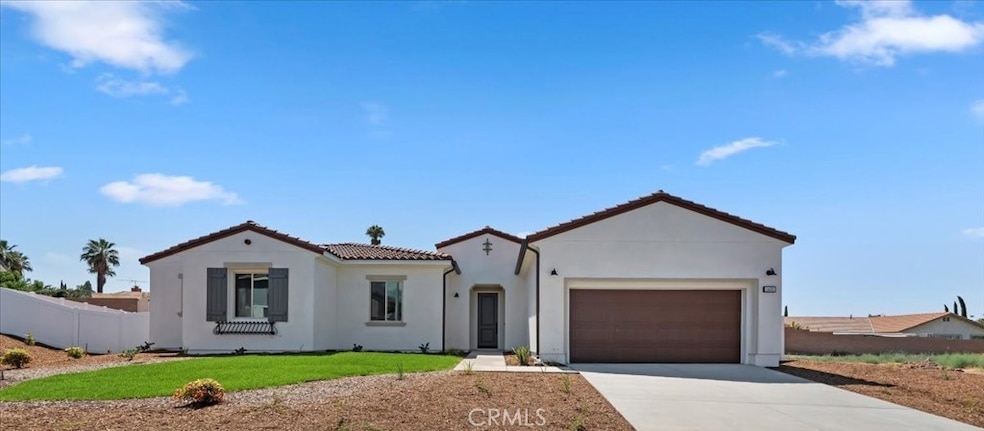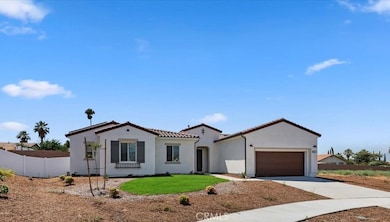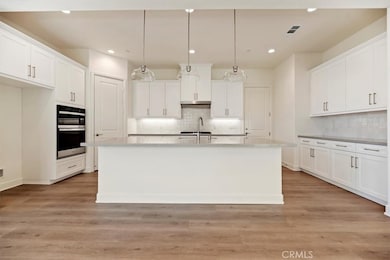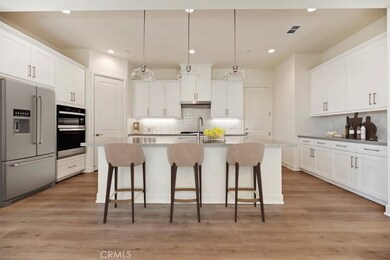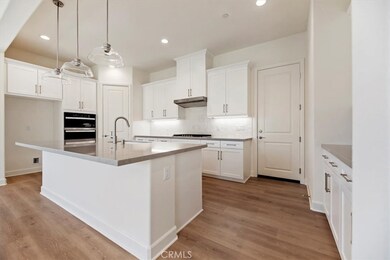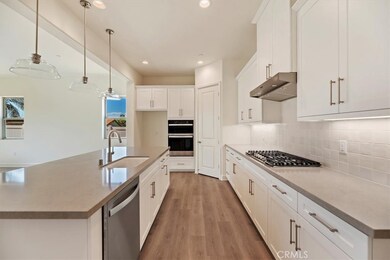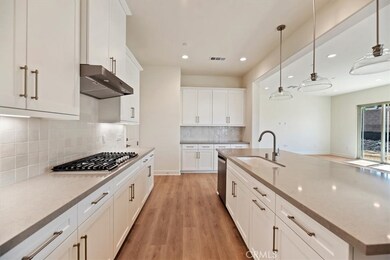1432 Moore St Redlands, CA 92374
South Redlands NeighborhoodEstimated payment $6,108/month
Highlights
- Under Construction
- Solar Power System
- Main Floor Bedroom
- Crafton Elementary School Rated A-
- Open Floorplan
- High Ceiling
About This Home
A Brand New, highly efficient, Single Story Redlands home! No HOA fees! Ask about limited-time incentives and flexible options that may help reduce closing costs or monthly payments. Step onto the covered front porch and into a welcoming foyer that sets the tone for this thoughtfully designed single level home. Just off the entry, a private office offers a quiet space for working from home, studying, or managing daily life. From there, the home opens into a spacious Great Room filled with natural light, flowing easily into the Dining area and large Kitchen. Perfect for gatherings of all sizes, the Kitchen features a big center island, lots of counter space, and a walk-in pantry. The Primary Suite is tucked away in its own private corner of the home, offering a peaceful retreat with a spa-like Bathroom, double sinks, a soaking tub, separate walk-in shower, and a roomy walk-in closet. Bedrooms 2 and 3 are nearby with a shared full bathroom, while Bedroom 4 has its own private bath — ideal for guests, older children, or extended family. Convenient features make everyday life easier, including a central Laundry Room with space for storage, a Powder Bath for visitors, and a handy Stop and Drop Area right inside from the 2-car garage — perfect for bags, shoes, and daily essentials. Optional stacking sliding glass doors off the Great Room and Dining area invite you to extend your living space outdoors. Designed with energy efficiency in mind, this home combines modern comfort with practical spaces that fit the way you live. Beazer Homes is the #1 Builder of Zero Energy Ready Homes. Certified by the Department of Energy, this home has been designed for healthier living, energy savings, and long-term efficiency. In addition you can breathe easy with an Indoor Air Plus designation thanks to the advanced whole house ventilation system that reduces indoor pollutants like pollen and other airborne contaminants.
Listing Agent
Rebecca Austin, Broker Brokerage Phone: 714-4017897 License #01298719 Listed on: 05/24/2025
Open House Schedule
-
Saturday, November 29, 202511:00 am to 4:00 pm11/29/2025 11:00:00 AM +00:0011/29/2025 4:00:00 PM +00:00Add to Calendar
-
Sunday, November 30, 202511:00 am to 4:00 pm11/30/2025 11:00:00 AM +00:0011/30/2025 4:00:00 PM +00:00Add to Calendar
Home Details
Home Type
- Single Family
Year Built
- Built in 2025 | Under Construction
Lot Details
- 10,674 Sq Ft Lot
- Level Lot
- Sprinkler System
- Back Yard
Parking
- 2 Car Attached Garage
- Front Facing Garage
- Two Garage Doors
- Driveway Level
- On-Street Parking
Home Design
- Entry on the 1st floor
- Slab Foundation
- Blown-In Insulation
Interior Spaces
- 2,484 Sq Ft Home
- 1-Story Property
- Open Floorplan
- Built-In Features
- High Ceiling
- Recessed Lighting
- ENERGY STAR Qualified Windows
- Formal Entry
- Great Room
- Family Room Off Kitchen
- Dining Room
- Home Office
- Attic Fan
Kitchen
- Open to Family Room
- Walk-In Pantry
- Self-Cleaning Oven
- Gas Cooktop
- Dishwasher
- Kitchen Island
- Quartz Countertops
Flooring
- Carpet
- Laminate
- Tile
- Vinyl
Bedrooms and Bathrooms
- 4 Main Level Bedrooms
- Walk-In Closet
- Bathroom on Main Level
- Dual Vanity Sinks in Primary Bathroom
- Private Water Closet
- Low Flow Toliet
- Soaking Tub
- Bathtub with Shower
- Separate Shower
- Low Flow Shower
- Exhaust Fan In Bathroom
- Linen Closet In Bathroom
- Closet In Bathroom
Laundry
- Laundry Room
- Washer and Gas Dryer Hookup
Eco-Friendly Details
- ENERGY STAR Qualified Appliances
- Energy-Efficient Construction
- Energy-Efficient HVAC
- Energy-Efficient Lighting
- Energy-Efficient Insulation
- ENERGY STAR Qualified Equipment for Heating
- Energy-Efficient Thermostat
- Electronic Air Cleaner
- Solar Power System
- Solar owned by a third party
- Solar Heating System
- Water-Smart Landscaping
Outdoor Features
- Patio
- Exterior Lighting
- Front Porch
Location
- Suburban Location
Schools
- Crafton Elementary School
- Moore Middle School
- Redlands East Valley High School
Utilities
- High Efficiency Air Conditioning
- SEER Rated 13-15 Air Conditioning Units
- Whole House Fan
- Zoned Heating and Cooling
- High Efficiency Heating System
- 220 Volts in Garage
- Natural Gas Connected
- ENERGY STAR Qualified Water Heater
- Cable TV Available
Community Details
- No Home Owners Association
- Built by Beazer Homes
Listing and Financial Details
- Tax Lot 26
- Tax Tract Number 20065
- $2,400 per year additional tax assessments
- Seller Considering Concessions
Map
Home Values in the Area
Average Home Value in this Area
Property History
| Date | Event | Price | List to Sale | Price per Sq Ft |
|---|---|---|---|---|
| 11/27/2025 11/27/25 | Off Market | $974,990 | -- | -- |
| 08/22/2025 08/22/25 | Price Changed | $974,990 | -2.5% | $393 / Sq Ft |
| 08/14/2025 08/14/25 | Price Changed | $999,990 | +2.6% | $403 / Sq Ft |
| 07/21/2025 07/21/25 | For Sale | $974,990 | -- | $393 / Sq Ft |
Source: California Regional Multiple Listing Service (CRMLS)
MLS Number: OC25093156
- 1442 Moore St
- 1479 Moore St
- 1410 Pleasantview Dr
- 1200 E Highland Ave Unit 207
- 1200 E Highland Ave Unit 404
- 140 S Lincoln St
- 1556 Gary Ln
- 1563 Gary Ln
- 1033 Evergreen Ct
- 56 Dearborn Cir
- 1550 Marion Rd
- 149 Lido St
- 1562 E Citrus Ave
- 0 Ford St
- 1575 Christopher Ln
- 217 Judson St
- 1427 Laramie Ave
- 709 Calle de Silva
- 29 Meadowbrook Ln
- 455 Judson St
- 1200 E Highland Ave Unit 405
- 1255 E Citrus Ave
- 1131 E Citrus Ave Unit 1
- 17 S La Salle St
- 1 S La Salle St
- 808 Orchard Dr Unit B
- 808 Orchard Dr Unit A
- 1608 Independence Ave
- 716 Buckingham Dr
- 43 Valencia Ln
- 164 E Highland Ave
- 1529 Cambridge Ave
- 301 E Cypress Ave
- 524 Golden Dr W
- 325 La Paloma St
- 129 Sunridge Way
- 10695 Jasper Ave
- 203 Church St Unit 203
- 30598-30644 Independence Ave
- 939 E Colton Ave
