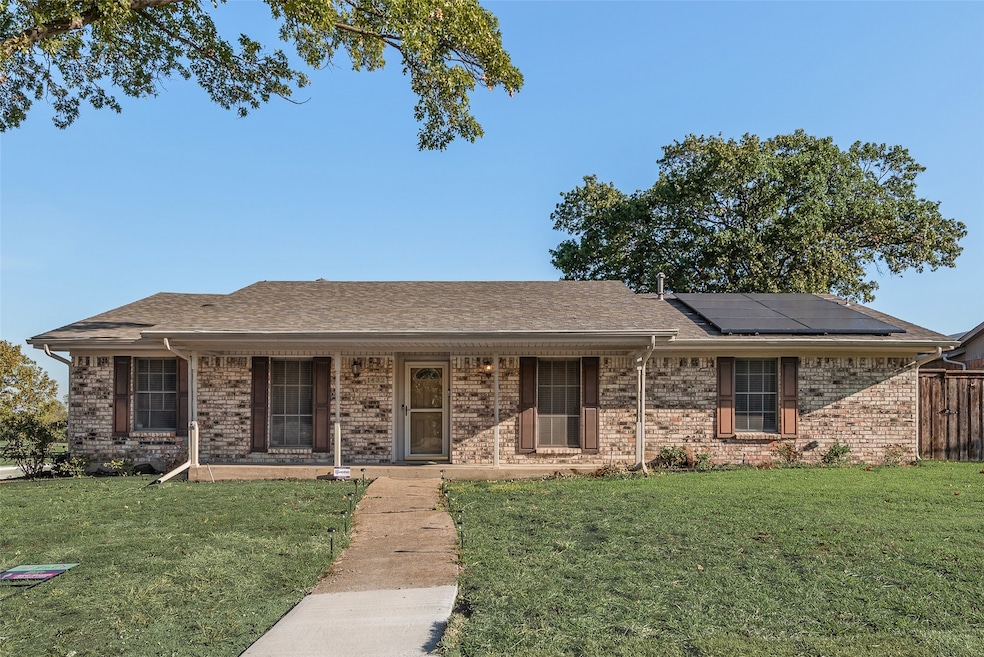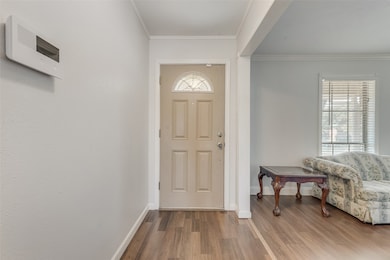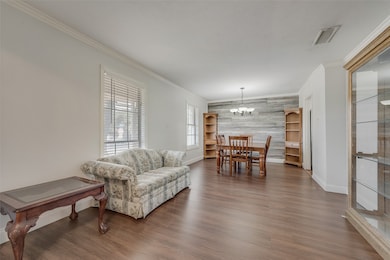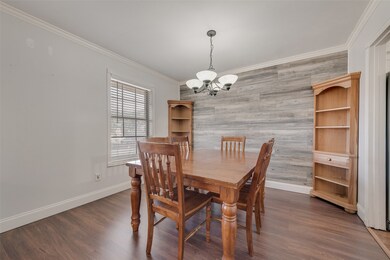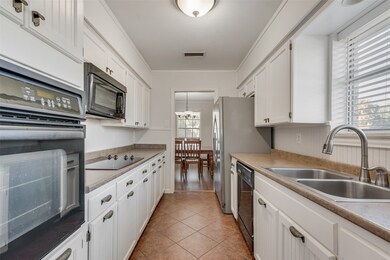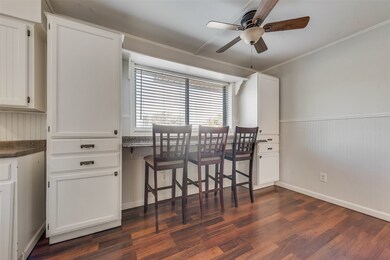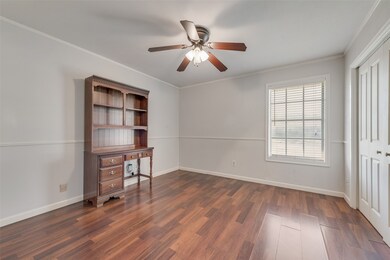1432 Mount Vernon Dr Mesquite, TX 75149
Pecan Bend NeighborhoodHighlights
- 2 Car Attached Garage
- Ceramic Tile Flooring
- Central Heating and Cooling System
- Paneling
- 1-Story Property
- 1-minute walk to Rugel Park
About This Home
Welcome to this charming 3-bedroom, 2-bath home perfectly situated on a spacious corner lot just steps from the neighborhood park. The inviting living area features a cozy fireplace, creating the perfect spot to relax or entertain. The kitchen offers ample cabinetry and a convenient breakfast bar to enjoy your morning coffee. Each bedroom provides generous closet space, while the primary suite includes a standing shower and views of the yard.
Step outside to enjoy the private patio, ideal for outdoor dining or quiet evenings under the stars. The property also features energy-efficient solar panels, helping reduce utility costs and your carbon footprint.
With its ideal location near walking trails, playgrounds, and local amenities, this home blends comfort, sustainability, and convenience—ready for you to move in.
Listing Agent
Regal, REALTORS Brokerage Phone: 972-771-6970 License #0663057 Listed on: 10/24/2025
Home Details
Home Type
- Single Family
Est. Annual Taxes
- $5,920
Year Built
- Built in 1968
Lot Details
- 0.25 Acre Lot
Parking
- 2 Car Attached Garage
- Alley Access
- Rear-Facing Garage
- Garage Door Opener
- Driveway
Home Design
- Slab Foundation
- Composition Roof
Interior Spaces
- 1,849 Sq Ft Home
- 1-Story Property
- Paneling
- Ceiling Fan
- Fireplace Features Masonry
Kitchen
- Electric Range
- Dishwasher
- Disposal
Flooring
- Carpet
- Laminate
- Ceramic Tile
Bedrooms and Bathrooms
- 3 Bedrooms
- 2 Full Bathrooms
Schools
- Rugel Elementary School
- Northmesqu High School
Utilities
- Central Heating and Cooling System
- Vented Exhaust Fan
- Gas Water Heater
- High Speed Internet
Listing and Financial Details
- Residential Lease
- Property Available on 10/27/25
- Tenant pays for all utilities, insurance
- Legal Lot and Block 31 / 32
- Assessor Parcel Number 38186500320310000
Community Details
Overview
- Skyline Add 03 Subdivision
Pet Policy
- No Pets Allowed
Map
Source: North Texas Real Estate Information Systems (NTREIS)
MLS Number: 21095555
APN: 38186500320310000
- 2805 Sybil Dr
- 1417 Meadowcrest Dr
- 1512 Springbrook St
- 2631 Brenda Dr
- 2626 Brenda Dr
- 3011 Portsmouth Dr
- 2612 Sybil Dr
- 3022 Portsmouth Dr
- 1837 South Pkwy
- 2615 North Pkwy
- 2603 North Pkwy
- 2515 North Pkwy
- 3147 Wichita Dr
- 2422 Sue Cir
- 1617 Golden Grove Dr
- 2016 Monticello Dr
- 1308 Choctaw Dr
- 1524 Oxford Place
- 2405 Whippoorwill Dr
- 2426 South Pkwy
- 2912 Yorktown Rd
- 2515 Wanda Dr
- 2016 Monticello Dr
- 2300 Rose Marie Dr
- 4 Ginger Cir
- 1509 Huntington Dr
- 2101 Us Highway 80 E
- 2123 Luau St
- 2124 Charles Dr
- 1208 Redman Ave
- 1245 Redman Ave
- 1256 Redman Ave
- 700 Gross Rd
- 2805 Hillside Dr
- 1125 Hillcrest St
- 3601 Aloha Cir
- 2101 Steer Creek Place
- 19200 Lyndon b Johnson Fwy
- 2301 Bamboo St
- 3603 Rio Blanco Dr
