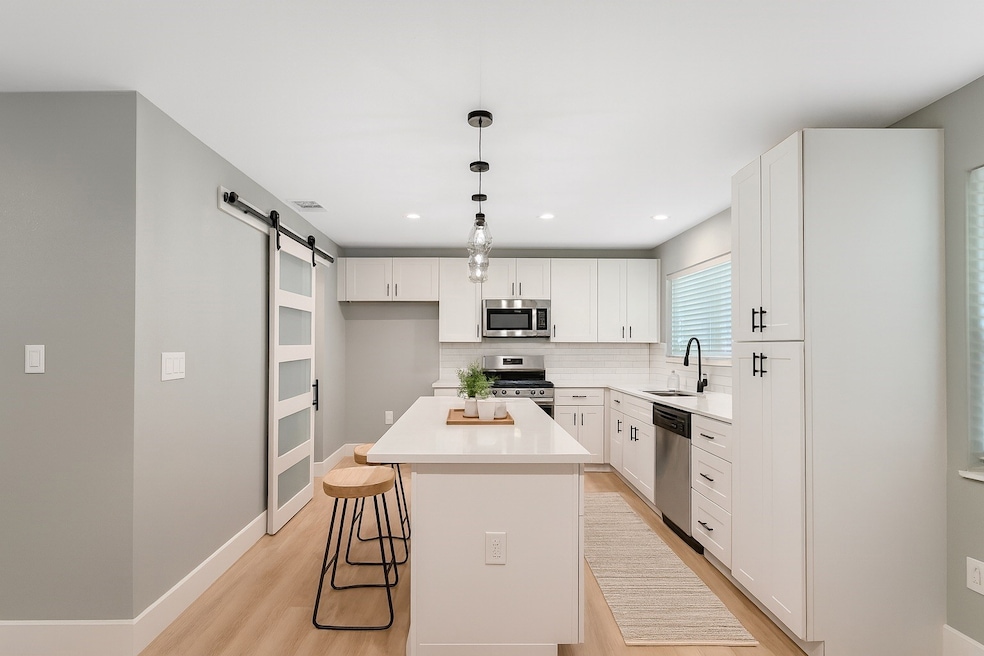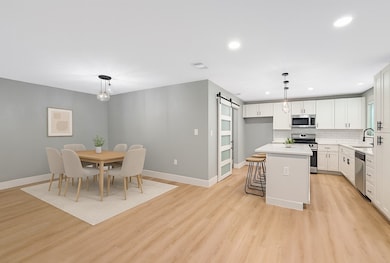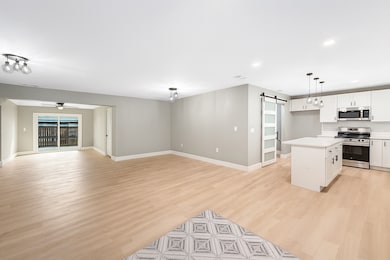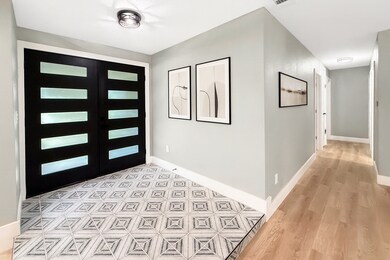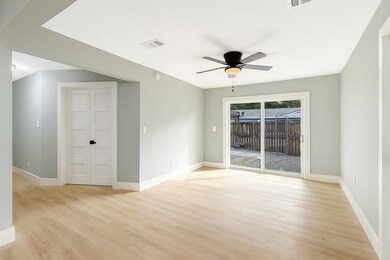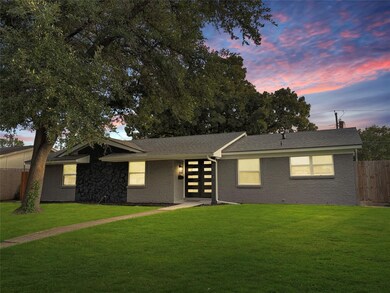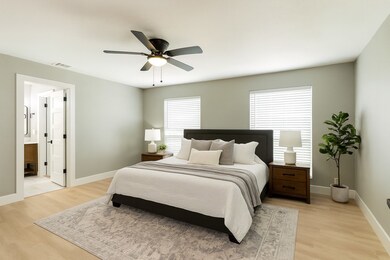2123 Luau St Mesquite, TX 75150
Town East Estates NeighborhoodHighlights
- Open Floorplan
- Granite Countertops
- Walk-In Closet
- Traditional Architecture
- 1 Car Attached Garage
- 4-minute walk to Blackwood Park
About This Home
FREE MONTH and NO PET RENT. Welcome to this beautifully renovated home that blends comfort, convenience, and modern living. Perfectly situated in a well-established neighborhood, this property offers quick access to all three major highways (I30, I635, and Hwy 80), making commuting around the DFW area a breeze. Just a short walk from Blackwood Park, residents can enjoy trails, playgrounds, and outdoor activities right in their own community.
Inside, the home has been thoughtfully updated to meet today’s lifestyle needs. Featuring 5 spacious bedrooms and 3 full bathrooms, there’s room for everyone whether you need space for a growing family, a home office, or guest accommodations. The open floor plan creates a bright and inviting atmosphere with upgraded flooring, fresh paint, modern fixtures, and stylish finishes throughout. The kitchen has been tastefully updated with sleek cabinetry, ample counter space, and stainless steel appliances, making it the heart of the home for cooking and entertaining. Each bathroom has been renovated with contemporary tile work and finishes, giving a spa-like touch to everyday living.
Outside, enjoy the convenience of a 1 car garage plus a carport, providing plenty of parking and storage options. The backyard offers endless potential for gatherings, gardening, or simply relaxing under the shade of mature trees. With its prime location, modern updates, and versatile layout, this move-in-ready home is the perfect combination of comfort and convenience. Don’t miss the chance to move into a fully renovated 5 bedroom home in one of Mesquite’s most accessible areas.
Listing Agent
DFW Elite Living Brokerage Phone: 972-896-1822 License #0683156 Listed on: 11/05/2025
Home Details
Home Type
- Single Family
Est. Annual Taxes
- $5,486
Year Built
- Built in 1965
Lot Details
- 7,318 Sq Ft Lot
- Wood Fence
Parking
- 1 Car Attached Garage
- 2 Attached Carport Spaces
- On-Street Parking
Home Design
- Traditional Architecture
- Brick Exterior Construction
- Combination Foundation
- Slab Foundation
- Composition Roof
- Wood Siding
- Concrete Siding
Interior Spaces
- 2,183 Sq Ft Home
- 1-Story Property
- Open Floorplan
Kitchen
- Electric Oven
- Electric Cooktop
- Microwave
- Dishwasher
- Kitchen Island
- Granite Countertops
Flooring
- Ceramic Tile
- Vinyl
Bedrooms and Bathrooms
- 5 Bedrooms
- Walk-In Closet
- 3 Full Bathrooms
Schools
- Tosch Elementary School
- Northmesqu High School
Utilities
- Central Heating and Cooling System
- High Speed Internet
Listing and Financial Details
- Residential Lease
- Property Available on 11/5/25
- Tenant pays for all utilities
- Negotiable Lease Term
- Legal Lot and Block 18 / 7
- Assessor Parcel Number 38204500070180000
Community Details
Overview
- Town East Estates Subdivision
Pet Policy
- Pet Deposit $200
- Breed Restrictions
Map
Source: North Texas Real Estate Information Systems (NTREIS)
MLS Number: 21104579
APN: 38204500070180000
- 3205 Parkside Dr
- 2307 Luau St
- 2005 Bamboo St
- 3329 Eastbrook Dr
- 2230 Aloha Dr
- 2331 Luau St
- 3646 Palm Dr
- 3627 Palm Dr
- 2506 Aloha Dr
- 2722 Cumberland Dr
- 2721 Westview Dr
- 2426 South Pkwy
- 2625 Cumberland Dr
- 1612 Huntington Dr
- 2516 Eastbrook Dr
- 2602 Eastridge Dr
- 1524 Oxford Place
- 2406 Whit Dr
- 1617 Golden Grove Dr
- 3513 Emerald Dr
- 2124 Charles Dr
- 3601 Aloha Cir
- 2301 Bamboo St
- 3527 Palm Dr
- 1509 Huntington Dr
- 2538 Cumberland Dr
- 2529 Belhaven Dr
- 2422 Lagoon Dr
- 3521 Byrd Dr
- 3003 Harlan Dr
- 4116 Amy Dr
- 4049 Samuell Blvd
- 3027 Harlan Dr
- 2808 Percheron Dr
- 2860 Appaloosa Ln
- 2828 Percheron Dr
- 4200 E Highway 80
- 2909 Bluets Dr
- 2515 Wanda Dr
- 1432 Mount Vernon Dr
