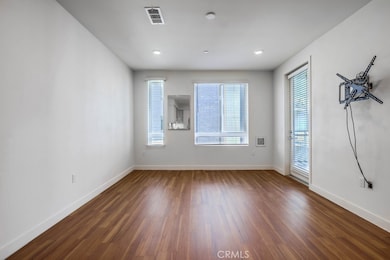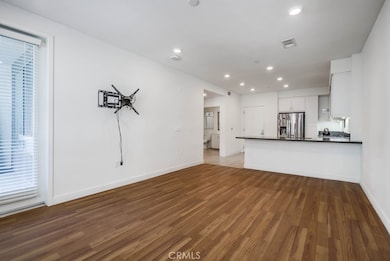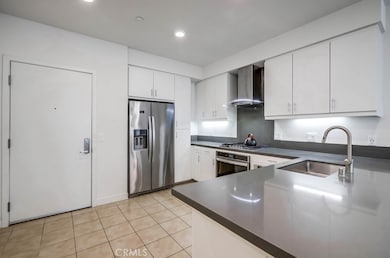Highlights
- Fitness Center
- 2.66 Acre Lot
- Deck
- Spa
- Clubhouse
- Main Floor Primary Bedroom
About This Home
This one-bedroom, one-bath condo has new paint throughout with new laminate installed in the bedroom and living areas. The unit includes a great room with an adjoining deck, a dining room, and a gourmet kitchen with ample counter space. Located in the resort-style and recreational Oasis master-planned community of Central Park West, the resident will have access to a large community clubhouse/recreation center that includes amenities such as two Jr. Olympic saline pools, three outdoor spas, a barbecue pavilion, a state-of-the-art health fitness center, one outdoor half-basketball court, and a pickleball court. Furthermore, this home is conveniently located near the 405, 55, and 73 freeways. It is also conveniently located near great retail and dining centers, such as The District, University Town Center, and South Coast Plaza, as well as Mason Regional Park, Back Bay Newport, and John Wayne Airport. Includes one assigned space in the underground secure garage, HOA dues, trash, and water; dogs are considered with an additional deposit and rent.
Listing Agent
24 Hour Property Management Brokerage Email: eric@24HourPM.com License #02025357 Listed on: 10/28/2025
Condo Details
Home Type
- Condominium
Est. Annual Taxes
- $6,695
Year Built
- Built in 2018
Parking
- 1 Car Garage
Home Design
- Entry on the 1st floor
Interior Spaces
- 693 Sq Ft Home
- Living Room
- Neighborhood Views
Kitchen
- Gas Oven
- Gas Cooktop
- Range Hood
- Microwave
- Dishwasher
Flooring
- Laminate
- Tile
Bedrooms and Bathrooms
- 1 Primary Bedroom on Main
- 1 Full Bathroom
Laundry
- Laundry Room
- Dryer
- Washer
Home Security
Outdoor Features
- Spa
- Deck
- Patio
- Exterior Lighting
Additional Features
- Two or More Common Walls
- Urban Location
- Central Heating and Cooling System
Listing and Financial Details
- Security Deposit $2,750
- Rent includes association dues, sewer, trash collection, water
- 12-Month Minimum Lease Term
- Available 11/1/25
- Tax Lot 23
- Tax Tract Number 17756
- Assessor Parcel Number 93023760
Community Details
Overview
- Property has a Home Owners Association
- 300 Units
- 5-Story Property
Amenities
- Community Barbecue Grill
- Clubhouse
Recreation
- Pickleball Courts
- Sport Court
- Fitness Center
- Community Pool
- Community Spa
Pet Policy
- Limit on the number of pets
- Pet Size Limit
- Pet Deposit $500
- Dogs Allowed
Security
- Carbon Monoxide Detectors
- Fire and Smoke Detector
Map
Source: California Regional Multiple Listing Service (CRMLS)
MLS Number: OC25248815
APN: 930-237-60
- 1444 Nolita
- 2536 Nolita
- 1218 Nolita
- 402 Rockefeller Unit 118
- 53 Gramercy
- 507 Rockefeller
- 75 Lennox
- 85 Lennox
- 21 Gramercy Unit 418
- 21 Gramercy Unit 220
- 21 Gramercy Unit 421
- 21 Gramercy Unit 312
- 4209 Rivington
- 1702 Rivington
- 1509 Rivington
- 87 Waldorf
- 3311 Rivington
- 1202 Rivington
- 3131 Michelson Dr Unit 503
- 3131 Michelson Dr Unit 706
- 1228 Nolita
- 2226 Nolita
- 197 Bowery
- 401 Rockefeller
- 61 Gramercy
- 270 Rockefeller
- 21 Gramercy
- 1703 Rivington
- 1109 Rivington
- 175 Bowery
- 87 Waldorf
- 85 Waldorf
- 2100 Sullivan
- 120 Tribeca
- 3409 Rivington
- 3131 Michelson Dr Unit 1504
- 3131 Michelson Dr Unit 1101
- 3141 Michelson Dr Unit 1506
- 3131 Michelson Dr Unit 605
- 202 Tribeca







