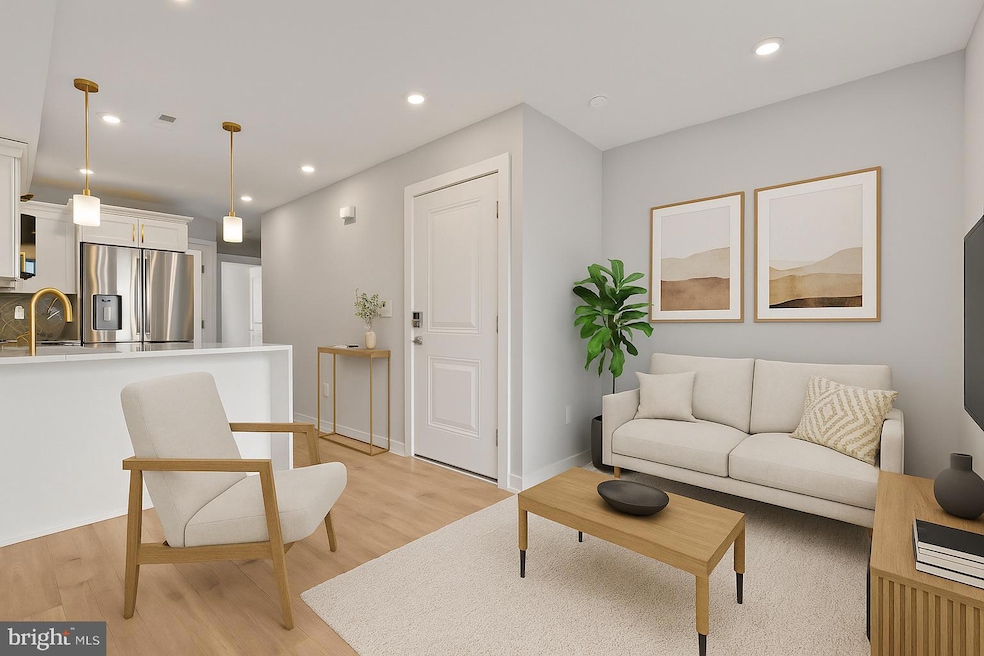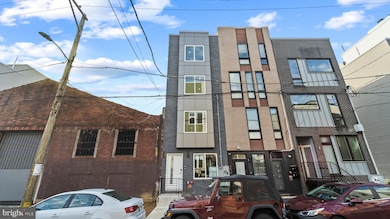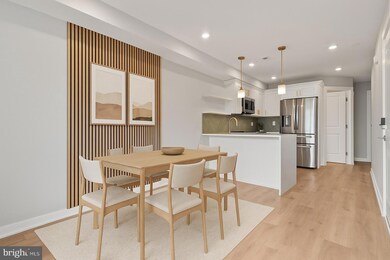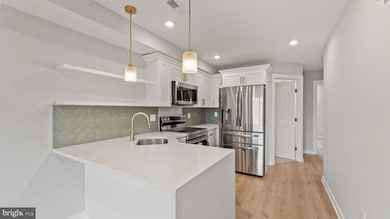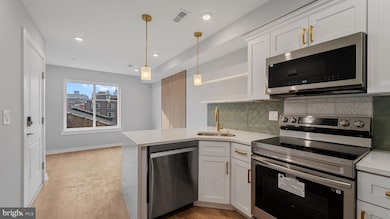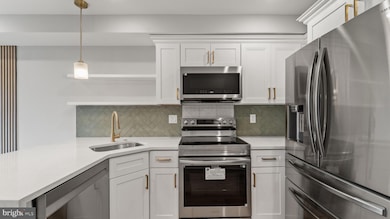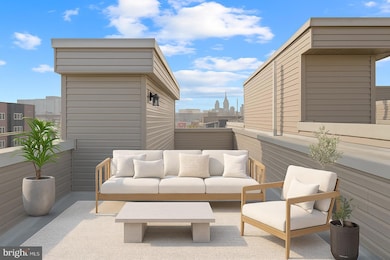1432 Ogden St Unit 2 Philadelphia, PA 19130
Fairmount Neighborhood
3
Beds
3
Baths
1,350
Sq Ft
735
Sq Ft Lot
Highlights
- New Construction
- 3-minute walk to Girard (Bss)
- Stainless Steel Appliances
- Traditional Architecture
- Engineered Wood Flooring
- 4-minute walk to Carrie Turner Community Park
About This Home
The kitchens are a culinary dream, featuring sleek stone countertops and stylish shaker cabinets that offer
ample storage, while the backsplash adds a touch of modern elegance. The bedrooms offer large windows with the convenience of ensuite bathrooms. The bathrooms are appointed with a walk-in shower. Enjoy the outdoors on the patio and the city view offers a captivating backdrop, bringing the energy of Philadelphia right to your doorstep. Private roof deck.
Townhouse Details
Home Type
- Townhome
Year Built
- Built in 2025 | New Construction
Lot Details
- 735 Sq Ft Lot
- Lot Dimensions are 14.00 x 53.00
- Property is in excellent condition
Parking
- On-Street Parking
Home Design
- Traditional Architecture
- Flat Roof Shape
- Brick Exterior Construction
- Slab Foundation
- Fiberglass Roof
- Wood Siding
- Metal Siding
Interior Spaces
- 1,350 Sq Ft Home
- Property has 3 Levels
- Ceiling height of 9 feet or more
- Engineered Wood Flooring
- Stainless Steel Appliances
- Finished Basement
Bedrooms and Bathrooms
Utilities
- Central Heating and Cooling System
- Natural Gas Water Heater
Listing and Financial Details
- Residential Lease
- Security Deposit $2,800
- Requires 3 Months of Rent Paid Up Front
- Tenant pays for electricity, gas, water
- No Smoking Allowed
- 12-Month Min and 24-Month Max Lease Term
- Available 11/14/25
- $45 Application Fee
- Assessor Parcel Number 152303400
Community Details
Overview
- Francisville Subdivision
Pet Policy
- Pets allowed on a case-by-case basis
Map
Source: Bright MLS
MLS Number: PAPH2559558
Nearby Homes
- 1419 Poplar St
- 1433 Ogden St
- 924 N 15th St
- 1516 Cambridge St Unit 1
- 844 N 15th St Unit C
- 1527 Ogden St Unit A
- 1527 Ogden St Unit B
- 1213 N 15th St Unit A
- 1425 W Flora St
- 1220 N Carlisle St
- 1222 N Carlisle St
- 1224 N Carlisle St
- 823 N 15th St Unit 1
- 1226 N Carlisle St
- 1228 N Carlisle St
- 1230 N Carlisle St
- 906 N 16th St Unit 3R
- 1232 N Carlisle St
- 1235 N 15th St
- 1423 W Stiles St
- 1432 Ogden St Unit 1
- 1436 Parrish St Unit 4
- 1434 Parrish St Unit 2
- 1434 Parrish St Unit 4
- 1434 Parrish St Unit 1
- 1505 Parrish St Unit A
- 1505 Parrish St Unit B
- 834 N Broad St Unit 4
- 1416 Parrish St Unit 2
- 1519 Ogden St Unit 1
- 826 N Broad St Unit ID1346820P
- 1533-39 Parrish St Unit 3D
- 913 N 15th St Unit 3F
- 913 N 15th St Unit 3F
- 1533 Ridge Ave
- 1519 Ridge Ave Unit 503
- 1513-1517 Ridge Ave
- 922 N 15th St Unit 2
- 1555 Ridge Ave Unit 402
- 1555 Ridge Ave
