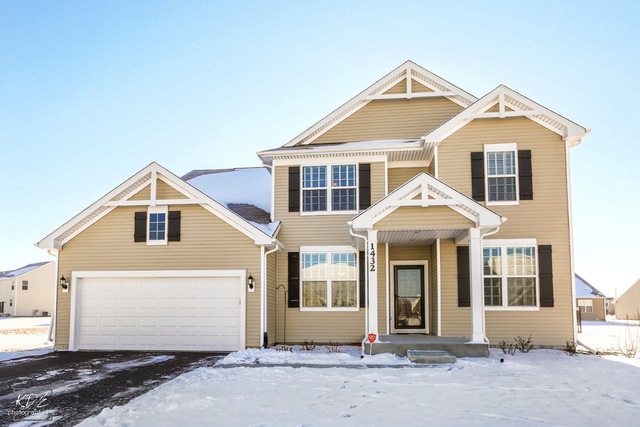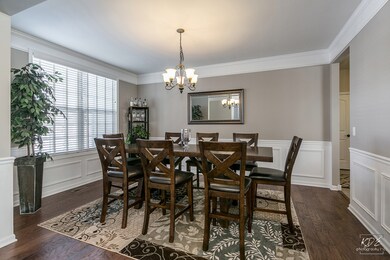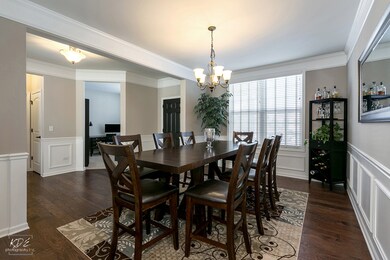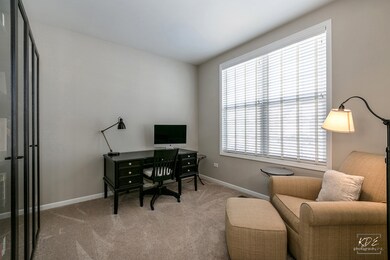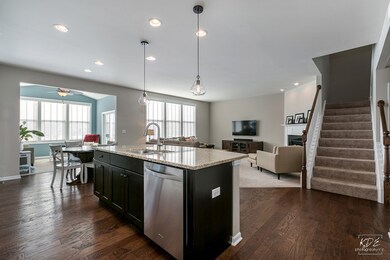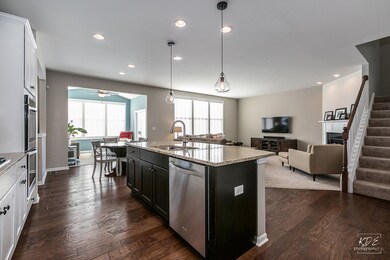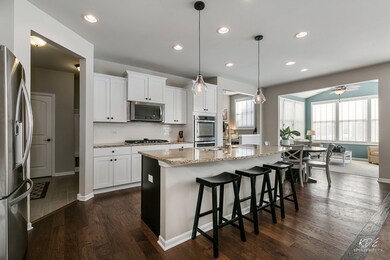
1432 Ruby Dr Yorkville, IL 60560
Bristol-Kendall County NeighborhoodHighlights
- Landscaped Professionally
- Vaulted Ceiling
- Wood Flooring
- Autumn Creek Elementary School Rated A-
- Traditional Architecture
- Loft
About This Home
As of April 2024This home shows better than a model. Upgrades everywhere! Professionally painted throughout! Casing trim around all windows! Solid core upgraded doors! Oil rubbed bronze hardware! Window treatments! Ceramic tile in mud room & laundry with built in coat rack, cabinets & washtub! Hardwood Floors! Gorgeous kitchen hen with staggered cabinets, canned lighting, Stainless steel appliances, built in double oven, granite counters and great big island! Upgraded elevation! All bedrooms have walk in closets plus ceiling fans! Baths with ceramic tile & upgraded cabinets! SUNROOM with ceiling fan & volume ceiling! Family room with GAS FIREPLACE! Luxury master suite with granite in bath, Fully tiled master shower & his/hers walk in closets! 3 car tandem garage that's fully drywalled and insulated! FENCED yard! Landscaped!
Last Agent to Sell the Property
Keller Williams Infinity License #475122399 Listed on: 12/30/2017

Home Details
Home Type
- Single Family
Est. Annual Taxes
- $12,320
Year Built
- 2015
Lot Details
- Landscaped Professionally
HOA Fees
- $25 per month
Parking
- Attached Garage
- Garage Transmitter
- Garage Door Opener
- Driveway
- Garage Is Owned
Home Design
- Traditional Architecture
- Slab Foundation
- Asphalt Shingled Roof
- Vinyl Siding
Interior Spaces
- Primary Bathroom is a Full Bathroom
- Vaulted Ceiling
- Dining Area
- Loft
- Sun or Florida Room
- Wood Flooring
- Unfinished Basement
- Basement Fills Entire Space Under The House
- Storm Screens
Kitchen
- Breakfast Bar
- Walk-In Pantry
- Built-In Double Oven
- Microwave
- Dishwasher
- Stainless Steel Appliances
- Kitchen Island
- Disposal
Laundry
- Laundry on main level
- Dryer
- Washer
Utilities
- Forced Air Heating and Cooling System
- Heating System Uses Gas
Ownership History
Purchase Details
Home Financials for this Owner
Home Financials are based on the most recent Mortgage that was taken out on this home.Purchase Details
Home Financials for this Owner
Home Financials are based on the most recent Mortgage that was taken out on this home.Purchase Details
Home Financials for this Owner
Home Financials are based on the most recent Mortgage that was taken out on this home.Similar Homes in Yorkville, IL
Home Values in the Area
Average Home Value in this Area
Purchase History
| Date | Type | Sale Price | Title Company |
|---|---|---|---|
| Warranty Deed | $456,000 | None Listed On Document | |
| Warranty Deed | $309,000 | Fidelity National Title | |
| Special Warranty Deed | $301,500 | Pgp Title |
Mortgage History
| Date | Status | Loan Amount | Loan Type |
|---|---|---|---|
| Open | $319,200 | New Conventional | |
| Previous Owner | $300,243 | FHA | |
| Previous Owner | $303,403 | FHA | |
| Previous Owner | $227,000 | No Value Available | |
| Previous Owner | $240,794 | New Conventional |
Property History
| Date | Event | Price | Change | Sq Ft Price |
|---|---|---|---|---|
| 07/13/2025 07/13/25 | Pending | -- | -- | -- |
| 06/30/2025 06/30/25 | For Sale | $479,900 | +5.2% | $156 / Sq Ft |
| 04/25/2024 04/25/24 | Sold | $456,000 | +1.4% | $148 / Sq Ft |
| 02/26/2024 02/26/24 | Pending | -- | -- | -- |
| 02/24/2024 02/24/24 | For Sale | $449,900 | +45.6% | $146 / Sq Ft |
| 02/24/2018 02/24/18 | Sold | $309,000 | -1.9% | -- |
| 01/25/2018 01/25/18 | Pending | -- | -- | -- |
| 12/30/2017 12/30/17 | For Sale | $315,000 | -- | -- |
Tax History Compared to Growth
Tax History
| Year | Tax Paid | Tax Assessment Tax Assessment Total Assessment is a certain percentage of the fair market value that is determined by local assessors to be the total taxable value of land and additions on the property. | Land | Improvement |
|---|---|---|---|---|
| 2024 | $12,320 | $134,471 | $13,302 | $121,169 |
| 2023 | $11,625 | $120,310 | $11,901 | $108,409 |
| 2022 | $11,625 | $109,223 | $10,804 | $98,419 |
| 2021 | $11,127 | $101,933 | $10,804 | $91,129 |
| 2020 | $10,777 | $98,009 | $10,804 | $87,205 |
| 2019 | $10,584 | $94,248 | $10,389 | $83,859 |
| 2018 | $10,983 | $96,240 | $10,389 | $85,851 |
| 2017 | $10,776 | $90,399 | $10,389 | $80,010 |
| 2016 | $10,110 | $81,509 | $10,389 | $71,120 |
| 2015 | $1,687 | $94 | $94 | $0 |
| 2014 | -- | $94 | $94 | $0 |
Agents Affiliated with this Home
-
Melissa Garcia

Seller's Agent in 2025
Melissa Garcia
Legacy Properties
(630) 631-3962
23 in this area
645 Total Sales
-
Kelly Michelson

Seller's Agent in 2024
Kelly Michelson
Baird Warner
(630) 551-1111
30 in this area
368 Total Sales
-
Patty Harbin

Seller Co-Listing Agent in 2024
Patty Harbin
Baird Warner
(630) 777-5861
7 in this area
46 Total Sales
-
Rose Pagonis

Seller's Agent in 2018
Rose Pagonis
Keller Williams Infinity
(630) 248-5475
2 in this area
342 Total Sales
-
Alexander Pagonis

Seller Co-Listing Agent in 2018
Alexander Pagonis
Keller Williams Infinity
(630) 841-6624
192 Total Sales
-
Michael Ristau
M
Buyer's Agent in 2018
Michael Ristau
Weichert, Realtors - All Pro
(708) 935-5667
1 in this area
71 Total Sales
Map
Source: Midwest Real Estate Data (MRED)
MLS Number: MRD09823501
APN: 02-22-129-004
- 2622 Lilac Way
- 1545 Coral Dr
- 2263 Olive Ln
- 1431 Crimson Ln
- 1436 Orchid St
- 862 Hayden Dr
- 2162 Henning Ln
- 2909 Old Glory Dr
- 2093 Squire Cir
- 2172 Henning Ln
- 2176 Henning Ln
- 2831 Rood St
- 63 N Royal Oaks Dr
- 2186 Henning Ln
- 2192 Henning Ln
- 2811 Cryder Way
- 2820 Cryder Way
- 34 Timber Ridge Dr
- 50 Timber Ridge Dr
- 14 Hunter Ln
