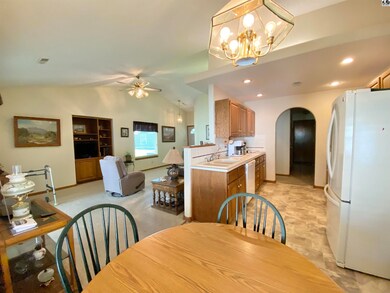
1432 Stone Bridge Dr Hutchinson, KS 67502
Highlights
- Ranch Style House
- Double Pane Windows
- En-Suite Primary Bedroom
- Covered patio or porch
- Tile Flooring
- Central Heating and Cooling System
About This Home
As of June 2024Welcome to this well-maintained 1/2 duplex close to Rice Park! The semi-open floor plan connects the living room, kitchen, and dining room, creating an inviting and functional space perfect for both entertaining and everyday living. This home features 2 bedrooms and 2 full baths with vaulted ceilings that enhance the sense of space throughout the home. The master bedroom has a private bath with a walk-in shower, plus a walk-in closet with organization options designed to meet all your needs. The second bedroom is equally inviting, ideal for guests or a home office. Enjoy peace of mind with brand new heating and air conditioning systems (only a few weeks old), as well as some new windows and a new sliding door add to the home's energy efficiency. All kitchen appliances as well as the washer and dryer are included. PLUS F5 Certified Safe Room in Garage. One of the standout features of this home is the large covered patio, with vinyl fence to ensure privacy. The HOA covers lawn care & sprinkler servicing, allowing you to enjoy a beautifully manicured yard without the hassle of maintenance. These don't come along very often! Don't miss your opportunity!
Last Agent to Sell the Property
PLAZA/ASTLE REALTY License #SP00226398 Listed on: 05/18/2024
Last Buyer's Agent
Doug Fisher
Coldwell Banker Americana, Realtors License #SP00231391

Property Details
Home Type
- Condominium
Est. Annual Taxes
- $2,703
Year Built
- Built in 1995
Lot Details
- Vinyl Fence
- Sprinkler System
Home Design
- Ranch Style House
- Concrete Foundation
- Floor Insulation
- Composition Roof
- HardiePlank Siding
Interior Spaces
- 1,280 Sq Ft Home
- Sheet Rock Walls or Ceilings
- Ceiling Fan
- Double Pane Windows
- Vinyl Clad Windows
- Insulated Windows
- Double Hung Windows
- Family Room
- Combination Kitchen and Dining Room
Kitchen
- Electric Oven or Range
- Microwave
- Dishwasher
- Disposal
Flooring
- Carpet
- Tile
- Vinyl
Bedrooms and Bathrooms
- 2 Main Level Bedrooms
- En-Suite Primary Bedroom
- 2 Full Bathrooms
Laundry
- Laundry on main level
- Electric Dryer
- Washer
Home Security
Parking
- 2 Car Attached Garage
- Garage Door Opener
Outdoor Features
- Covered patio or porch
Schools
- Wiley Elementary School
- Hutchinson Middle School
- Hutchinson High School
Utilities
- Central Heating and Cooling System
- Heat Pump System
- Well
- Electric Water Heater
- Water Softener is Owned
Listing and Financial Details
- Assessor Parcel Number 1210203002024000
Ownership History
Purchase Details
Similar Homes in Hutchinson, KS
Home Values in the Area
Average Home Value in this Area
Purchase History
| Date | Type | Sale Price | Title Company |
|---|---|---|---|
| Deed | $112,000 | -- |
Property History
| Date | Event | Price | Change | Sq Ft Price |
|---|---|---|---|---|
| 06/26/2024 06/26/24 | Sold | -- | -- | -- |
| 05/22/2024 05/22/24 | Pending | -- | -- | -- |
| 05/18/2024 05/18/24 | For Sale | $169,900 | -- | $133 / Sq Ft |
Tax History Compared to Growth
Tax History
| Year | Tax Paid | Tax Assessment Tax Assessment Total Assessment is a certain percentage of the fair market value that is determined by local assessors to be the total taxable value of land and additions on the property. | Land | Improvement |
|---|---|---|---|---|
| 2024 | $2,834 | $17,216 | $656 | $16,560 |
| 2023 | $2,753 | $16,629 | $562 | $16,067 |
| 2022 | $2,813 | $16,898 | $562 | $16,336 |
| 2021 | $2,800 | $16,093 | $553 | $15,540 |
| 2020 | $2,782 | $12,669 | $553 | $12,116 |
| 2019 | $2,799 | $15,778 | $460 | $15,318 |
| 2018 | $1,352 | $12,146 | $436 | $11,710 |
| 2017 | $2,484 | $14,007 | $436 | $13,571 |
| 2016 | $2,543 | $13,701 | $428 | $13,273 |
| 2015 | $2,476 | $13,432 | $383 | $13,049 |
| 2014 | $2,310 | $12,892 | $383 | $12,509 |
Agents Affiliated with this Home
-
Valerie Pryor

Seller's Agent in 2024
Valerie Pryor
PLAZA/ASTLE REALTY
(620) 708-2609
180 Total Sales
-

Buyer's Agent in 2024
Doug Fisher
Coldwell Banker Americana, Realtors
(620) 513-1468
Map
Source: Mid-Kansas MLS
MLS Number: 50479
APN: 121-02-0-30-02-024.00
- 1305 Bristol Rd
- 2210 Dover Dr
- 2609 Westminster Dr
- 2214 Dover Dr
- 2606 Westminster Dr
- 2713 Morris Rd
- 0000 Morris Rd
- 901 Loch Lommond Dr
- 901 W 24th Ave
- 807 Lochinvar Ln
- 807 W 22nd Ave
- 3200 Mona St
- 703 W 25th Ave
- 1104 W 32nd Ave
- 711 W 20th Ave
- 706 W 20th Ave
- 602 W 21st Ave
- 709 W 17th Ave
- 606 Adair Cir
- 1919 N Monroe St






