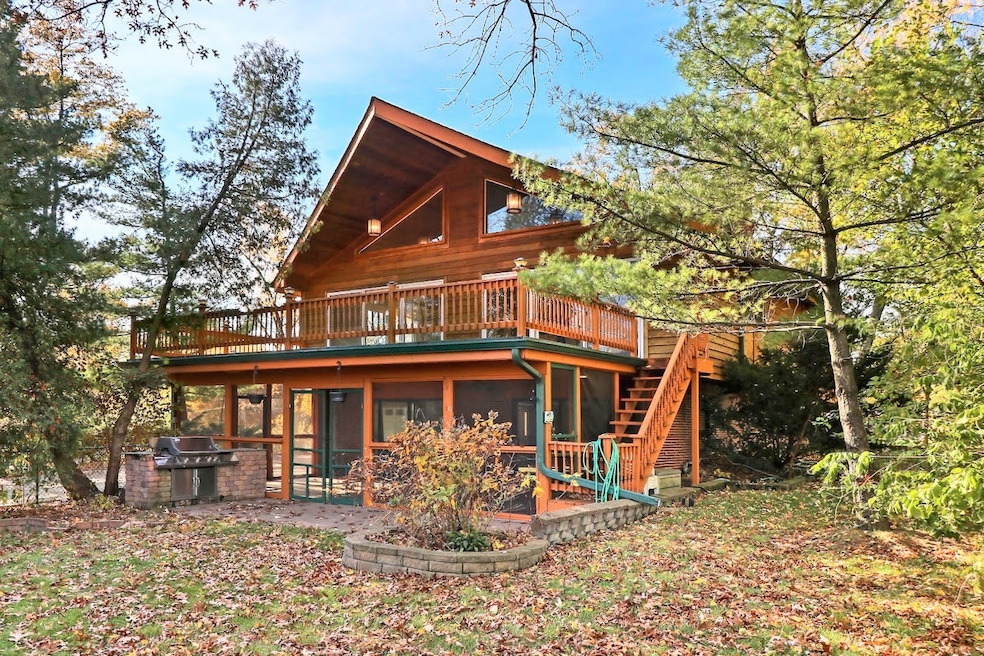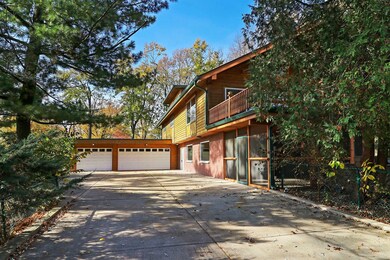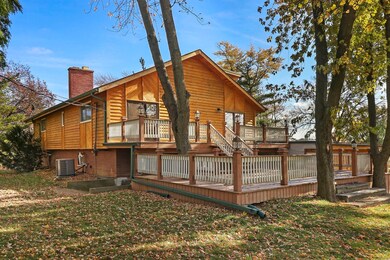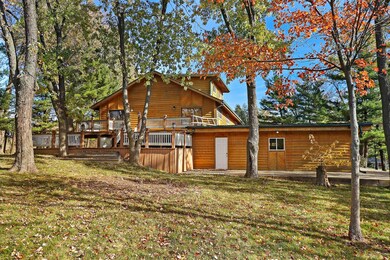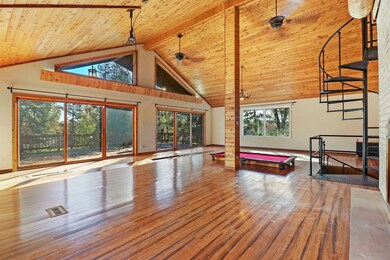
1432 Sunset Dr Schaumburg, IL 60193
South Schaumburg NeighborhoodEstimated Value: $628,000 - $737,000
Highlights
- 1.03 Acre Lot
- Open Floorplan
- Contemporary Architecture
- Frederick Nerge Elementary School Rated A-
- Mature Trees
- Property is near a park
About This Home
As of December 2023*** MULTIPLE OFFER. HIGHEST AND BEST DUE WED 11/15 AT 2PM *** HIGHLY UNIQUE (APPROX) 3400 SQ LUXURY HOME + (APPROX) 1750 SQ FT OF TERRACE AND SCREENED PORCH SPACE + 1.02 ACRE LOT! OFFERING AN INSTANT EQUITY POTENTIAL FOR THE RIGHT BUYER. 3-LEVEL HOME ON A HUGE PRIVATE AND WOODED LOT IN CONANT HIGH SCHOOL, 7 MIN TO METRA, NEAR EXPRESSWAYS, LOCAL PARKS, AMENITIES AND SO MUCH MORE. THE ESTIMATED FUTURE VALUE IS ESTIMATED IN THE UPPER $700'S - $ 800S WITH FAIRLY MIN UPGRADES NEEDED. THE HOME SUFFERED FROM A BATHROOM LEAK. THE INFRASTRUCTURE OF THE HOME SEEMS GOOD. 3 FULL LUXURY UPGRADED BATHROOMS / 200 AMP ELECTRICAL AND MODERN FEATURES THROUGHOUT THE HOME / MECHANICALS APPEAR TO BE NEWER. ***FIRST FLOOR: INSTALL THE KITCHEN OF YOUR DREAMS / FULL LUXURY BATH IN PLACE WITH FULL BODY SPRAYS, STONE FINISHES AND HEATED FLOORS / LARGE FAMILY ROOM WITH WOOD BURNING FIREPLACE, WHICH OPENS UP TO A 28' X 16' SCREENED PORCH WITH ELECTRIC AND PAVER BUILT-IN GRILL AND PATIO. ***2ND FLOOR: CHECK OUT THE 33' X 24' GREAT ROOM WITH A VOLUME CEILING, 2ND WOOD BURNING FIREPLACE AND ACCESS TO A 31' X 16' TERRACE. 3 BEDROOMS ARE ON THIS FLOOR WITH A SHARED LUXURY BATHROOM (SEP SHOWER, JETTED SOAKER TUB, AND HARD SURFACE LUXURY VANITY, WARMING RACK AND SPACE. BACK BEDROOMS HAVE DIRECT ACCESS TO A 2-TIER DECK (UPPER 30 X 10 / LOWER 30 X 17). ***ONE MORE FLOOR TO GO UP FOR THE PRIMARY BEDROOM WITH FULL BATH AND CLOSET *** 3-CAR HEATED GARAGE IS AWESOME. /2-CAR CAR PORT ACCESSIBLE VIA LAUNDRY ROOM - GREAT FOR YARD MACHINES OR A TOY CAR. / EXTRA LONG DRIVEWAY MAY FIT 8 OR MORE CARS. / WOODED YARD - FENCED - WITH A MASSIVE SHED AND LOTS OF SPACE TO ENJOY! THE HOME NEEDS ONLY A PARTIAL REMODEL. RUN YOUR NUMBERS AND HURRY*** CORPORATE ESTATE - SOLD AS-IS. OFFERS SUBJECT TO AS-IS TRUSTEE RIDER.
Last Agent to Sell the Property
Four Daughters Real Estate License #471016608 Listed on: 11/11/2023
Home Details
Home Type
- Single Family
Est. Annual Taxes
- $9,971
Year Built
- Built in 1965
Lot Details
- 1.02 Acre Lot
- Lot Dimensions are 240.7x52.6x41.4x43.3x69.2x199x200.9
- Back to Public Ground
- Fenced Yard
- Paved or Partially Paved Lot
- Level Lot
- Mature Trees
- Wooded Lot
Parking
- 3 Car Attached Garage
- Heated Garage
- Garage Door Opener
- Driveway
- Parking Included in Price
Home Design
- Contemporary Architecture
- Slab Foundation
Interior Spaces
- 3,400 Sq Ft Home
- 3-Story Property
- Open Floorplan
- Vaulted Ceiling
- Ceiling Fan
- Wood Burning Fireplace
- Entrance Foyer
- Great Room with Fireplace
- 2 Fireplaces
- Living Room with Fireplace
- Combination Dining and Living Room
- Screened Porch
Flooring
- Wood
- Laminate
Bedrooms and Bathrooms
- 4 Bedrooms
- 4 Potential Bedrooms
- Bathroom on Main Level
- 3 Full Bathrooms
- Whirlpool Bathtub
- Shower Body Spray
- Separate Shower
Laundry
- Laundry on main level
- Sink Near Laundry
- Gas Dryer Hookup
Outdoor Features
- Balcony
- Terrace
- Shed
- Outdoor Grill
Location
- Property is near a park
Schools
- Fredrick Nerge Elementary School
- Margaret Mead Junior High School
- J B Conant High School
Utilities
- Forced Air Heating and Cooling System
- Humidifier
- Heating System Uses Natural Gas
- 200+ Amp Service
- Well
- Water Softener is Owned
- Private or Community Septic Tank
Community Details
- Tennis Courts
Ownership History
Purchase Details
Home Financials for this Owner
Home Financials are based on the most recent Mortgage that was taken out on this home.Purchase Details
Home Financials for this Owner
Home Financials are based on the most recent Mortgage that was taken out on this home.Purchase Details
Purchase Details
Purchase Details
Home Financials for this Owner
Home Financials are based on the most recent Mortgage that was taken out on this home.Similar Homes in the area
Home Values in the Area
Average Home Value in this Area
Purchase History
| Date | Buyer | Sale Price | Title Company |
|---|---|---|---|
| Popov Mircea O | $550,000 | First American Title | |
| Popov Mircea O | $577,000 | Fidelity National Title Ins | |
| Lisiecki Grzegorz Greg | -- | None Available | |
| Lisiecki Daniela | -- | None Available | |
| Lisiecki Jozef | $240,000 | Standard Title |
Mortgage History
| Date | Status | Borrower | Loan Amount |
|---|---|---|---|
| Open | Popov Mircea O | $432,750 | |
| Previous Owner | Lisiecki Gregory D | $200,000 | |
| Previous Owner | Lisiecki Jozef | $59,500 | |
| Previous Owner | Lisiecki Jozef | $230,000 |
Property History
| Date | Event | Price | Change | Sq Ft Price |
|---|---|---|---|---|
| 12/21/2023 12/21/23 | Sold | $550,000 | 0.0% | $162 / Sq Ft |
| 11/16/2023 11/16/23 | Pending | -- | -- | -- |
| 11/15/2023 11/15/23 | Off Market | $550,000 | -- | -- |
| 11/11/2023 11/11/23 | For Sale | $500,000 | -13.3% | $147 / Sq Ft |
| 08/22/2019 08/22/19 | Sold | $577,000 | -3.7% | $160 / Sq Ft |
| 07/13/2019 07/13/19 | Pending | -- | -- | -- |
| 06/24/2019 06/24/19 | For Sale | $599,000 | -- | $166 / Sq Ft |
Tax History Compared to Growth
Tax History
| Year | Tax Paid | Tax Assessment Tax Assessment Total Assessment is a certain percentage of the fair market value that is determined by local assessors to be the total taxable value of land and additions on the property. | Land | Improvement |
|---|---|---|---|---|
| 2024 | $14,482 | $53,000 | $17,857 | $35,143 |
| 2023 | $14,482 | $53,000 | $17,857 | $35,143 |
| 2022 | $14,482 | $53,000 | $17,857 | $35,143 |
| 2021 | $8,201 | $26,756 | $12,276 | $14,480 |
| 2020 | $8,050 | $26,756 | $12,276 | $14,480 |
| 2019 | $7,128 | $29,729 | $12,276 | $17,453 |
| 2018 | $4,491 | $18,410 | $10,044 | $8,366 |
| 2017 | $4,426 | $18,410 | $10,044 | $8,366 |
| 2016 | $6,040 | $24,451 | $10,044 | $14,407 |
| 2015 | $4,412 | $17,405 | $8,928 | $8,477 |
| 2014 | $4,368 | $17,405 | $8,928 | $8,477 |
| 2013 | $8,270 | $31,438 | $8,928 | $22,510 |
Agents Affiliated with this Home
-
Mario Bilotas

Seller's Agent in 2023
Mario Bilotas
Four Daughters Real Estate
(847) 910-5022
1 in this area
203 Total Sales
-
Sharon Rizzo

Buyer's Agent in 2023
Sharon Rizzo
Compass
(312) 953-4086
1 in this area
256 Total Sales
-
Paul Molidor

Seller's Agent in 2019
Paul Molidor
Keller Williams Inspire - Geneva
(630) 697-1180
1 in this area
71 Total Sales
-
Ted Apostol
T
Buyer's Agent in 2019
Ted Apostol
HomeSmart Connect
(847) 769-8489
28 Total Sales
Map
Source: Midwest Real Estate Data (MRED)
MLS Number: 11925330
APN: 07-35-108-011-0000
- 609 Bryce Trail
- 259 Nantucket Harbor Unit 402
- 647 Glacier Trail
- 784 Bluejay Cir
- 1035 Boston Harbor Unit 7602
- 1030 Newport Harbor Unit 5701
- 791 Overland Ct Unit 3
- 529 Yosemite Ct
- 610 E Woodfield Trail
- 734 Bluejay Cir
- 1223 Knottingham Ct Unit 2A
- 1630 Myrtle Park St
- 1630 Myrtle Park St
- 1630 Myrtle Park St
- 1685 Marion St
- 913 Knottingham Dr Unit 2A
- 1813 Longboat Dr
- 917 Knottingham Dr Unit 1B
- 704 Thames Dr
- 35 Plum Grove Rd
- 1432 Sunset Dr
- 1500 Sunset Dr
- 401 Blackhawk Dr
- 413 Blackhawk Dr
- 1510 Sunset Dr
- 1501 Sunset Dr
- 334 Council Ct
- 1425 Mohawk Dr
- 1419 Mohawk Dr
- 1511 Sunset Dr
- 1436 Blackhawk Dr
- 330 Council Ct
- 1433 Mohawk Dr
- 420 Blackhawk Dr
- 410 Blackhawk Dr
- 400 Blackhawk Dr
- 1515 Sunset Dr
- 1520 Sunset Dr
- 1425 Blackhawk Dr
- 1500 Blackhawk Dr
