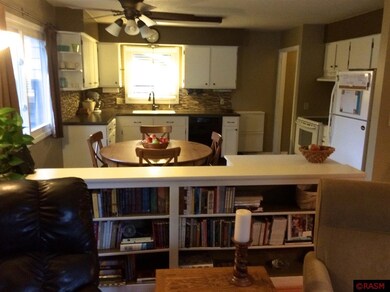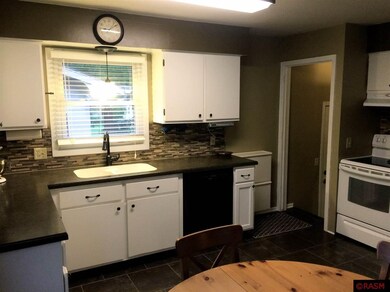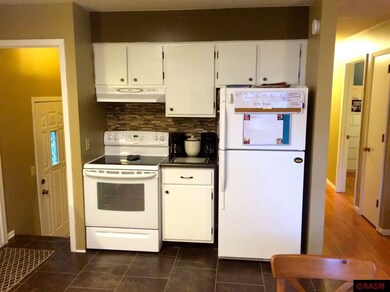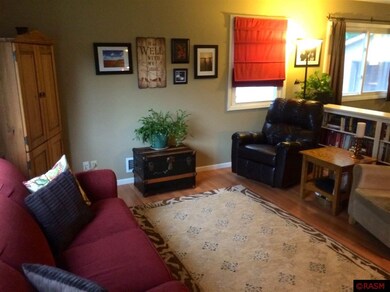
1432 Thomas St St. Peter, MN 56082
Highlights
- Ranch Style House
- Corner Lot
- Eat-In Kitchen
- Wood Flooring
- 2 Car Detached Garage
- Double Pane Windows
About This Home
As of January 2018Cute one story home on corner lot with lots of updates. Just last year the open kitchen and main level bath were remodeled with new flooring, kitchen sink/faucet, countertops and backsplash. 3 MAIN LEVEL BEDROOMS which all feature hardwood floors. The basement is finished with a nice sized family room and a 4th bedroom. But don't worry; tons of room is left for storage. A second bath with shower complete the lower level. Yes the garage is detached, but it is only steps from the door! Nice oversized double garage, patio, and great lot tie this one together! Other recent updates include: Many new windows 2007, water heater 2013, furnace 2007, irrigation meter 2007, washer/dryer 2005, softener 2002, gutter helmets 2010, exterior painted 2010, stove/refrigerator 2006, and other fine details that are just too much to list!
Last Agent to Sell the Property
RE/MAX DYNAMIC AGENTS ST. PETER License #0094618 Listed on: 09/06/2016

Home Details
Home Type
- Single Family
Est. Annual Taxes
- $2,806
Year Built
- 1971
Lot Details
- 8,712 Sq Ft Lot
- Corner Lot
- Landscaped with Trees
Home Design
- Ranch Style House
- Frame Construction
- Asphalt Shingled Roof
- Masonite
Interior Spaces
- Double Pane Windows
- Combination Kitchen and Dining Room
- Fire and Smoke Detector
Kitchen
- Eat-In Kitchen
- Range
- Dishwasher
Flooring
- Wood
- Tile
Bedrooms and Bathrooms
- 4 Bedrooms
- Bathroom on Main Level
Laundry
- Dryer
- Washer
Finished Basement
- Basement Fills Entire Space Under The House
- Block Basement Construction
- Basement Window Egress
Parking
- 2 Car Detached Garage
- Garage Door Opener
- Driveway
Outdoor Features
- Patio
Utilities
- Forced Air Heating and Cooling System
- Gas Water Heater
Listing and Financial Details
- Assessor Parcel Number 19.612.0200
Ownership History
Purchase Details
Home Financials for this Owner
Home Financials are based on the most recent Mortgage that was taken out on this home.Purchase Details
Home Financials for this Owner
Home Financials are based on the most recent Mortgage that was taken out on this home.Similar Homes in the area
Home Values in the Area
Average Home Value in this Area
Purchase History
| Date | Type | Sale Price | Title Company |
|---|---|---|---|
| Warranty Deed | $189,900 | None Available | |
| Deed | $170,500 | -- |
Mortgage History
| Date | Status | Loan Amount | Loan Type |
|---|---|---|---|
| Open | $181,000 | New Conventional | |
| Previous Owner | $112,500 | Stand Alone Refi Refinance Of Original Loan | |
| Previous Owner | $109,818 | No Value Available |
Property History
| Date | Event | Price | Change | Sq Ft Price |
|---|---|---|---|---|
| 01/19/2018 01/19/18 | Sold | $189,900 | 0.0% | $100 / Sq Ft |
| 12/21/2017 12/21/17 | Pending | -- | -- | -- |
| 12/18/2017 12/18/17 | For Sale | $189,900 | +11.4% | $100 / Sq Ft |
| 10/14/2016 10/14/16 | Sold | $170,500 | -1.2% | $93 / Sq Ft |
| 09/12/2016 09/12/16 | Pending | -- | -- | -- |
| 09/06/2016 09/06/16 | For Sale | $172,500 | -- | $94 / Sq Ft |
Tax History Compared to Growth
Tax History
| Year | Tax Paid | Tax Assessment Tax Assessment Total Assessment is a certain percentage of the fair market value that is determined by local assessors to be the total taxable value of land and additions on the property. | Land | Improvement |
|---|---|---|---|---|
| 2025 | $2,806 | $210,500 | $43,300 | $167,200 |
| 2024 | $2,606 | $210,500 | $43,300 | $167,200 |
| 2023 | $2,488 | $204,000 | $43,300 | $160,700 |
| 2022 | $2,352 | $189,900 | $43,300 | $146,600 |
| 2021 | $2,196 | $163,400 | $43,300 | $120,100 |
| 2020 | $2,132 | $152,700 | $37,800 | $114,900 |
| 2019 | $2,036 | $152,700 | $37,800 | $114,900 |
| 2018 | $1,960 | $147,400 | $37,800 | $109,600 |
| 2017 | -- | $142,000 | $0 | $0 |
| 2016 | $1,680 | $0 | $0 | $0 |
| 2015 | -- | $0 | $0 | $0 |
| 2011 | -- | $0 | $0 | $0 |
Agents Affiliated with this Home
-

Seller's Agent in 2018
Karla Van Eman
AMERICAN WAY REALTY
(507) 388-2660
3 in this area
281 Total Sales
-

Buyer's Agent in 2018
Andrew Kolars
Realty Executives
(507) 317-7777
8 in this area
85 Total Sales
-

Seller's Agent in 2016
Judy Conroy
RE/MAX
(507) 420-8263
174 in this area
240 Total Sales
-

Seller Co-Listing Agent in 2016
Kenneth Lundberg
RE/MAX
(507) 351-6537
162 in this area
226 Total Sales
Map
Source: REALTOR® Association of Southern Minnesota
MLS Number: 7012778
APN: R-19.612.0200
- 3 Summit Park
- 1021 1021 Allison Ln
- 803 803 W Traverse Rd
- 829 Church St
- 615 Swift St
- 1620 1620 N Minnesota Ave
- 1620 N Minnesota Ave
- 1904 Rock Ridge Ln
- 1904 1904 Rock Ridge Ln
- 408 408 N 8th St
- TBD W Traverse Rd
- 105 Brown St
- 810 W Madison St
- 810 810 Madison St
- 710 710 Dover
- 2011 Clark St
- 2015 Clark St
- 2112 York St
- 607 607 N Minnesota Ave
- 205 205 W Madison St






