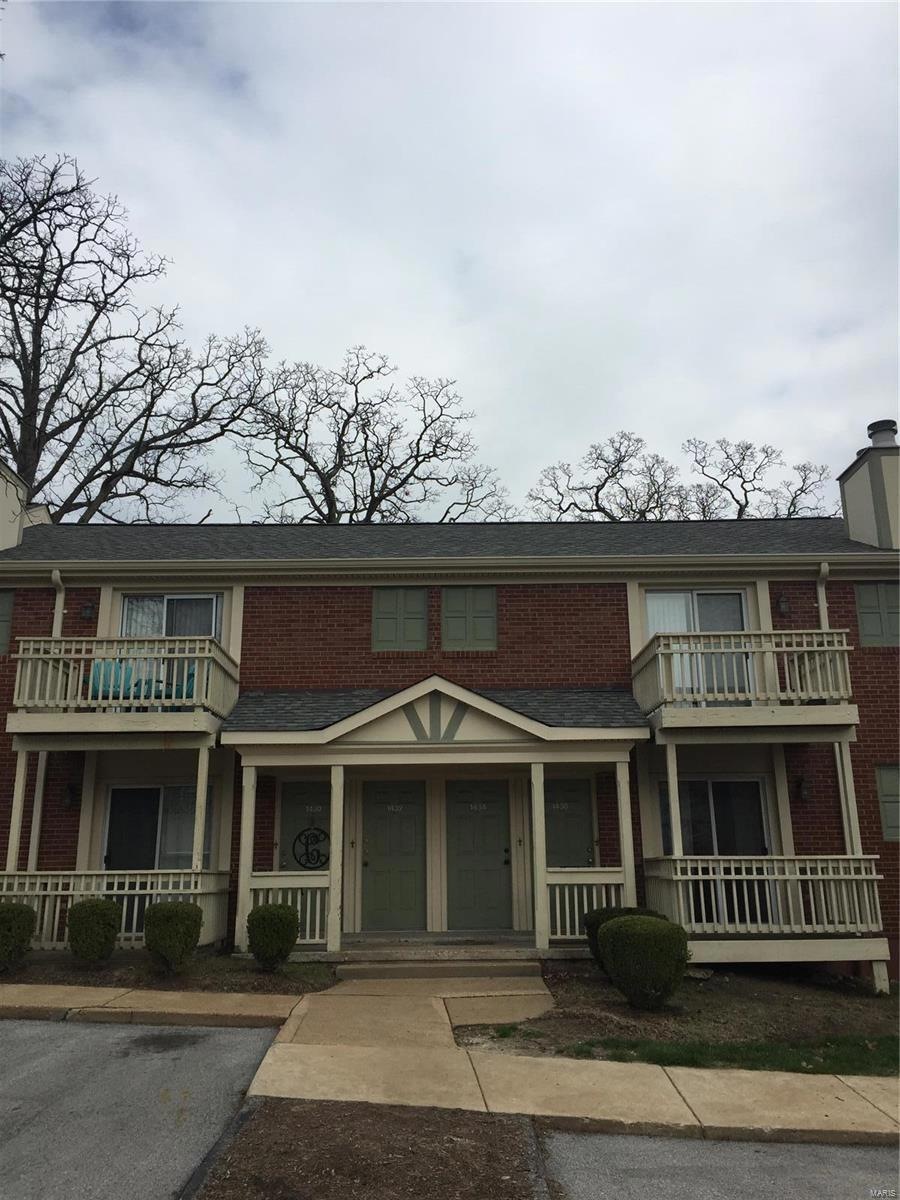
1432 Thrush Place Unit 1432 Saint Louis, MO 63144
Highlights
- Unit is on the top floor
- In Ground Pool
- Clubhouse
- Brentwood High School Rated A
- Open Floorplan
- Deck
About This Home
As of August 2018Open floorplan with neutral decor, this home offers vaulted ceilings, gas insert fireplace, double balconies, spacious master bedroom, private laundry including washer/dryer unit. Enjoy a fantastic location offering 2 pools, clubhouse, lake, tennis courts & walking trails PLUS convenience of nearby public transportation, restaurants & shopping
Last Agent to Sell the Property
Nikki Mahn
Cottage & Castle License #1999031132
Property Details
Home Type
- Condominium
Est. Annual Taxes
- $2,241
Year Built
- Built in 1986
Home Design
- Ranch Style House
- Traditional Architecture
- Garden Apartment
- Brick Exterior Construction
- Frame Construction
Interior Spaces
- 950 Sq Ft Home
- Open Floorplan
- Self Contained Fireplace Unit Or Insert
- Gas Fireplace
- Window Treatments
- Sliding Doors
- Six Panel Doors
- Living Room with Fireplace
- Combination Dining and Living Room
- Partially Carpeted
Kitchen
- Electric Oven or Range
- Dishwasher
- Disposal
Bedrooms and Bathrooms
- 2 Main Level Bedrooms
- 1 Full Bathroom
Laundry
- Laundry on main level
- Dryer
- Washer
Parking
- Guest Parking
- Additional Parking
- Assigned Parking
Accessible Home Design
- Accessible Parking
Outdoor Features
- In Ground Pool
- Lake, Pond or Stream
- Balcony
- Deck
Location
- Unit is on the top floor
- Interior Unit
- Property is near public transit
Schools
- Mcgrath Elem. Elementary School
- Brentwood Middle School
- Brentwood High School
Utilities
- Central Heating and Cooling System
- Electric Water Heater
- High Speed Internet
Community Details
- Clubhouse
Listing and Financial Details
- Assessor Parcel Number 20K-51-5764
Ownership History
Purchase Details
Home Financials for this Owner
Home Financials are based on the most recent Mortgage that was taken out on this home.Purchase Details
Purchase Details
Home Financials for this Owner
Home Financials are based on the most recent Mortgage that was taken out on this home.Purchase Details
Home Financials for this Owner
Home Financials are based on the most recent Mortgage that was taken out on this home.Map
Similar Homes in Saint Louis, MO
Home Values in the Area
Average Home Value in this Area
Purchase History
| Date | Type | Sale Price | Title Company |
|---|---|---|---|
| Special Warranty Deed | $133,000 | St Louis Title | |
| Interfamily Deed Transfer | -- | None Available | |
| Warranty Deed | $129,500 | -- | |
| Warranty Deed | $122,800 | -- |
Mortgage History
| Date | Status | Loan Amount | Loan Type |
|---|---|---|---|
| Open | $125,500 | New Conventional | |
| Previous Owner | $80,900 | Unknown | |
| Previous Owner | $78,900 | Unknown | |
| Previous Owner | $90,650 | Purchase Money Mortgage | |
| Previous Owner | $98,200 | Balloon |
Property History
| Date | Event | Price | Change | Sq Ft Price |
|---|---|---|---|---|
| 11/07/2019 11/07/19 | Rented | $1,150 | 0.0% | -- |
| 11/05/2019 11/05/19 | Under Contract | -- | -- | -- |
| 10/28/2019 10/28/19 | For Rent | $1,150 | 0.0% | -- |
| 05/07/2019 05/07/19 | Rented | $1,150 | 0.0% | -- |
| 05/02/2019 05/02/19 | Under Contract | -- | -- | -- |
| 04/23/2019 04/23/19 | For Rent | $1,150 | +4.5% | -- |
| 10/30/2018 10/30/18 | Rented | $1,100 | -4.3% | -- |
| 10/12/2018 10/12/18 | For Rent | $1,150 | 0.0% | -- |
| 08/01/2018 08/01/18 | Sold | -- | -- | -- |
| 04/24/2018 04/24/18 | Pending | -- | -- | -- |
| 04/09/2018 04/09/18 | For Sale | $135,000 | -- | $142 / Sq Ft |
Tax History
| Year | Tax Paid | Tax Assessment Tax Assessment Total Assessment is a certain percentage of the fair market value that is determined by local assessors to be the total taxable value of land and additions on the property. | Land | Improvement |
|---|---|---|---|---|
| 2023 | $2,241 | $33,740 | $11,550 | $22,190 |
| 2022 | $2,007 | $28,410 | $13,910 | $14,500 |
| 2021 | $1,990 | $28,410 | $13,910 | $14,500 |
| 2020 | $1,933 | $27,330 | $12,640 | $14,690 |
| 2019 | $1,896 | $27,330 | $12,640 | $14,690 |
| 2018 | $1,847 | $24,160 | $8,660 | $15,500 |
| 2017 | $1,852 | $24,160 | $8,660 | $15,500 |
| 2016 | $1,838 | $22,760 | $6,500 | $16,260 |
| 2015 | $1,826 | $22,760 | $6,500 | $16,260 |
| 2014 | $1,709 | $21,190 | $5,930 | $15,260 |
Source: MARIS MLS
MLS Number: MIS18027373
APN: 20K-51-5764
- 8903 N Swan Cir Unit 8903
- 1419 Bluebird Terrace
- 1514 Thrush Terrace Unit 1514
- 1418 Bluebird Terrace Unit 1418
- 1528 Thrush Terrace Unit 1528
- 1459 Bobolink Place
- 8931 Cardinal Terrace Unit 8931
- 8927 Gateway Cir
- 9003 Cardinal Terrace
- 8904 Gateway Cir
- 8814 Eager Rd
- 9005 Cardinal Terrace Unit 9005
- 8924 Gateway Cir
- 1491 Bobolink Place
- 8917 Cardinal Terrace Unit 8917
- 1631 E Swan Cir Unit 1631
- 1593 Thrush Terrace Unit 1593
- 9053 N Swan Cir
- 1521 Oriole Ln Unit 1521
- 1626 High School Dr
