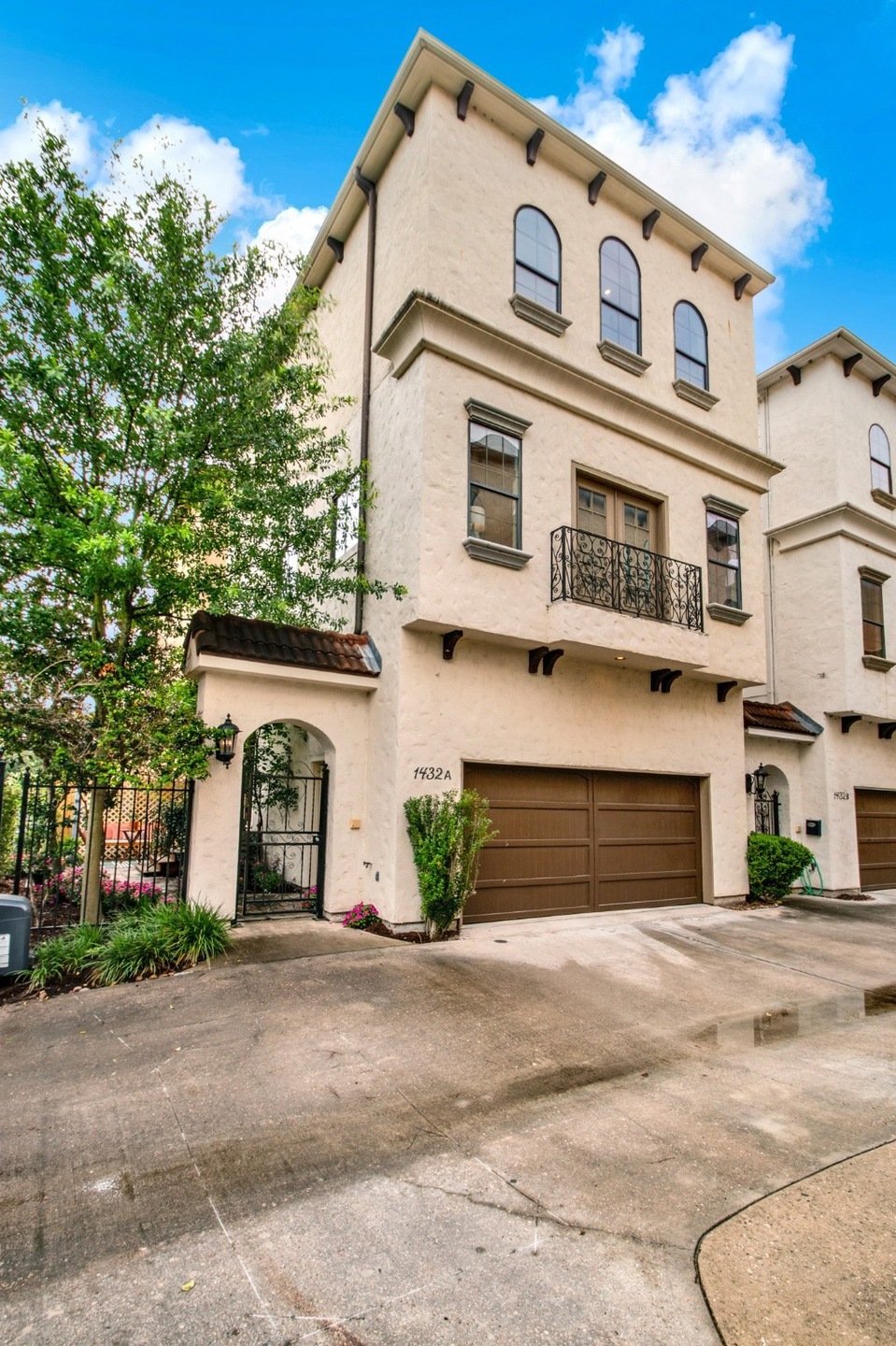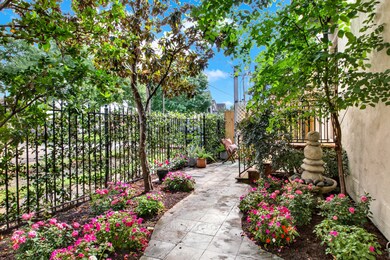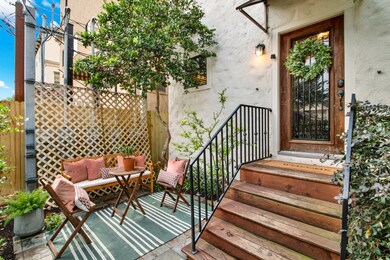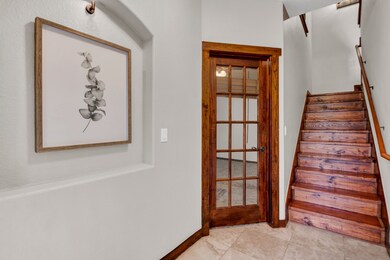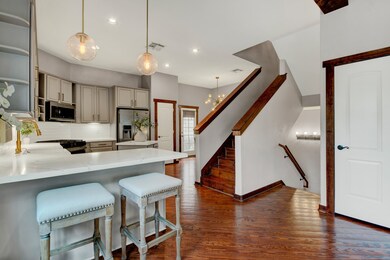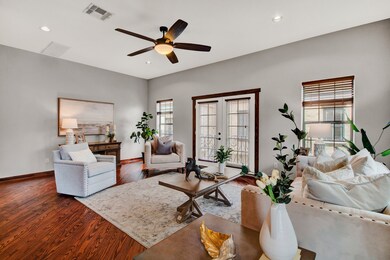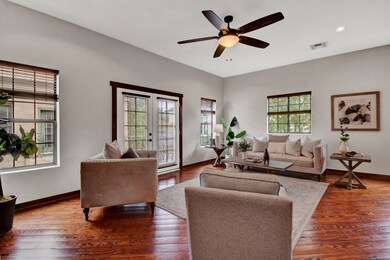
1432 W 21st St Unit A Houston, TX 77008
Greater Heights NeighborhoodEstimated payment $3,461/month
Highlights
- Deck
- Wood Flooring
- Hydromassage or Jetted Bathtub
- Sinclair Elementary School Rated A-
- Marble Countertops
- Mediterranean Architecture
About This Home
Welcome home to this beautifully updated freestanding home, ideally located in a gated community just steps from some of the most popular restaurants and eateries in Houston. This spacious 3-bedroom, 3.5-bath home features soaring ceilings, abundant natural light, and a refreshed kitchen with quartz countertops, brass hardware, a large farmhouse sink, and newer appliances—including a 2024 gas oven. The stainless steel refrigerator, washer, and dryer all convey with the home. Each bedroom offers an en-suite bath, and the third-floor primary suite includes a jetted soaking tub, separate walk-in shower, dual sinks, and 2 large walk-in closets. Enjoy a private gated entry, a fully fenced side yard with lush landscaping, and an attached oversized two-car garage. With wood floors in the main living areas, 2024 carpeted bedrooms, a recently replaced HVAC unit, and an unbeatable Inner Loop location—this home truly has it all. Schedule your showing today!
Home Details
Home Type
- Single Family
Est. Annual Taxes
- $8,878
Year Built
- Built in 2004
Lot Details
- 1,882 Sq Ft Lot
- North Facing Home
- Corner Lot
- Back Yard Fenced and Side Yard
HOA Fees
- $104 Monthly HOA Fees
Parking
- 2 Car Attached Garage
- Oversized Parking
- Garage Door Opener
- Electric Gate
- Additional Parking
Home Design
- Mediterranean Architecture
- Pillar, Post or Pier Foundation
- Tile Roof
- Composition Roof
- Wood Siding
- Cement Siding
- Stucco
Interior Spaces
- 1,892 Sq Ft Home
- 3-Story Property
- High Ceiling
- Ceiling Fan
- Window Treatments
- Insulated Doors
- Formal Entry
- Family Room Off Kitchen
- Living Room
- Open Floorplan
Kitchen
- Breakfast Bar
- Gas Oven
- Gas Range
- Microwave
- Dishwasher
- Kitchen Island
- Marble Countertops
- Quartz Countertops
- Disposal
Flooring
- Wood
- Carpet
- Tile
- Slate Flooring
Bedrooms and Bathrooms
- 3 Bedrooms
- En-Suite Primary Bedroom
- Double Vanity
- Single Vanity
- Hydromassage or Jetted Bathtub
- Bathtub with Shower
- Separate Shower
Laundry
- Dryer
- Washer
Home Security
- Security System Owned
- Security Gate
- Fire and Smoke Detector
Eco-Friendly Details
- ENERGY STAR Qualified Appliances
- Energy-Efficient Windows with Low Emissivity
- Energy-Efficient HVAC
- Energy-Efficient Lighting
- Energy-Efficient Insulation
- Energy-Efficient Doors
- Energy-Efficient Thermostat
- Ventilation
Outdoor Features
- Balcony
- Deck
- Patio
Schools
- Sinclair Elementary School
- Black Middle School
- Waltrip High School
Utilities
- Central Heating and Cooling System
- Heating System Uses Gas
- Programmable Thermostat
Community Details
Overview
- Sevillas Of Shady Acres HOA, Phone Number (713) 899-2598
- Sevillas/Shady Acres Subdivision
Security
- Controlled Access
Map
Home Values in the Area
Average Home Value in this Area
Tax History
| Year | Tax Paid | Tax Assessment Tax Assessment Total Assessment is a certain percentage of the fair market value that is determined by local assessors to be the total taxable value of land and additions on the property. | Land | Improvement |
|---|---|---|---|---|
| 2023 | $6,246 | $417,451 | $93,159 | $324,292 |
| 2022 | $8,351 | $380,782 | $76,221 | $304,561 |
| 2021 | $8,036 | $344,785 | $76,221 | $268,564 |
| 2020 | $8,451 | $348,989 | $95,276 | $253,713 |
| 2019 | $8,097 | $320,000 | $95,276 | $224,724 |
| 2018 | $6,287 | $323,859 | $95,276 | $228,583 |
| 2017 | $8,189 | $323,859 | $95,276 | $228,583 |
| 2016 | $8,189 | $323,859 | $95,276 | $228,583 |
| 2015 | $7,098 | $323,859 | $95,276 | $228,583 |
| 2014 | $7,098 | $276,126 | $84,690 | $191,436 |
Property History
| Date | Event | Price | Change | Sq Ft Price |
|---|---|---|---|---|
| 06/03/2025 06/03/25 | Pending | -- | -- | -- |
| 05/09/2025 05/09/25 | For Sale | $469,900 | 0.0% | $248 / Sq Ft |
| 02/12/2024 02/12/24 | Rented | $2,750 | 0.0% | -- |
| 02/11/2024 02/11/24 | Under Contract | -- | -- | -- |
| 01/25/2024 01/25/24 | For Rent | $2,750 | -5.0% | -- |
| 05/26/2022 05/26/22 | Rented | $2,895 | 0.0% | -- |
| 05/23/2022 05/23/22 | Under Contract | -- | -- | -- |
| 05/14/2022 05/14/22 | Price Changed | $2,895 | -1.9% | $2 / Sq Ft |
| 05/03/2022 05/03/22 | For Rent | $2,950 | -- | -- |
Purchase History
| Date | Type | Sale Price | Title Company |
|---|---|---|---|
| Vendors Lien | -- | Texas American Title Company | |
| Warranty Deed | -- | Texas American Title Company | |
| Warranty Deed | -- | Ameripoint Title |
Mortgage History
| Date | Status | Loan Amount | Loan Type |
|---|---|---|---|
| Open | $280,422 | Credit Line Revolving | |
| Closed | $183,350 | New Conventional | |
| Closed | $219,150 | New Conventional | |
| Previous Owner | $228,000 | Fannie Mae Freddie Mac |
Similar Homes in Houston, TX
Source: Houston Association of REALTORS®
MLS Number: 88282696
APN: 1256120010001
- 1426 W 21st St Unit A
- 1333 W 21st St Unit B
- 1334 W 21st St
- 1432 W 21st St Unit A
- 1427 W 22nd St
- 1321 W 21st St
- 1428 W 23rd St Unit A
- 1408 W 23rd St
- 1510 W 21st St
- 1507 W 22nd St
- 1427 W 23rd St Unit C
- 2304 Couch St
- 1407 W 23rd St
- 2215 Bevis St
- 2221 Bevis St
- 1246 W 21st St
- 1418 W 24th St
- 1239 W 22nd St Unit C
- 1234 W 21st St
- 1544 W 23rd St Unit B
