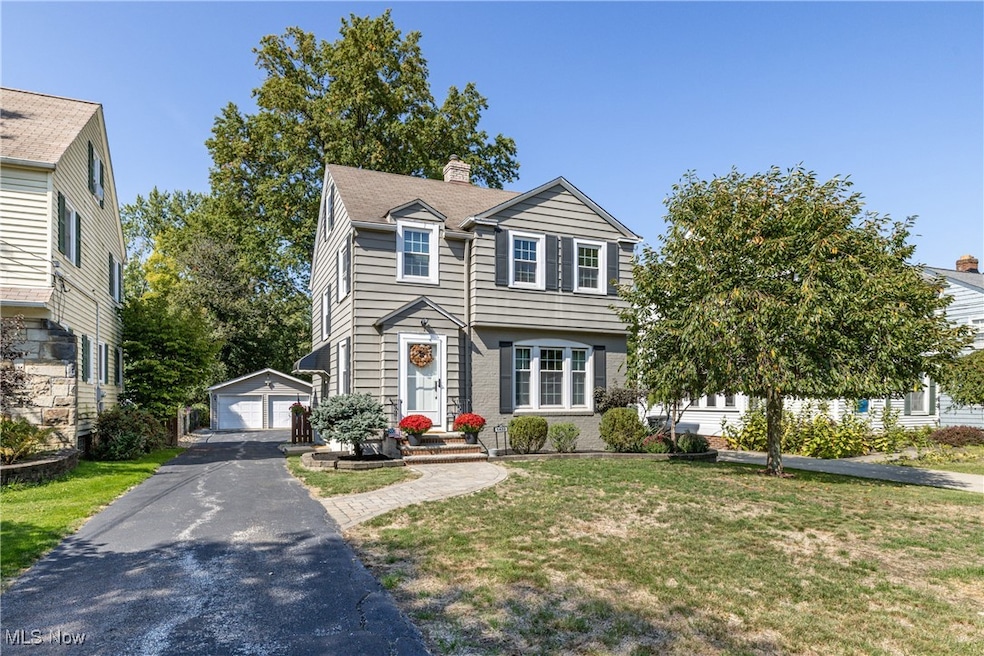
1432 Willshire Rd Cleveland, OH 44124
Estimated payment $1,580/month
Highlights
- Colonial Architecture
- No HOA
- Patio
- 2 Fireplaces
- Porch
- Forced Air Heating and Cooling System
About This Home
Welcome to 1432 Willshire Rd. in historic Lyndhurst! This nearly century-old colonial blends timeless charm and character with thoughtful modern updates. Notable improvements include Pella windows (2024), a new HVAC system and hot water tank (2025), and upgraded exterior doors with a custom patio (2025). The basement was enhanced with Nature Stone flooring in 2021, adding both style and durability. The inviting kitchen features a cozy bay window dining area that fills the space with natural light, enhancing your cooking experience. Inside, you’ll also find three spacious bedrooms, along with a versatile third-level attic that can serve as a home office, playroom, or guest space. The finished basement includes a fireplace, while the main level offers a family room with a classic fireplace and a bright living room addition. Outdoors, enjoy the beautifully fenced-in backyard with a custom patio and professionally landscaped grounds, ideal for entertaining or relaxing. Conveniently located just minutes from highway access, restaurants, and a variety of local amenities, this home truly combines charm, comfort, and convenience.
Listing Agent
CENTURY 21 DePiero & Associates, Inc. Brokerage Email: 440-842-7010, topc21ohioagent@aol.com License #2012003376 Listed on: 09/18/2025

Home Details
Home Type
- Single Family
Est. Annual Taxes
- $4,062
Year Built
- Built in 1938
Lot Details
- 6,077 Sq Ft Lot
- Lot Dimensions are 45x135
- Property is Fully Fenced
Parking
- 2 Car Garage
Home Design
- Colonial Architecture
- Block Foundation
- Fiberglass Roof
- Asphalt Roof
- Vinyl Siding
Interior Spaces
- 2-Story Property
- 2 Fireplaces
- Partially Finished Basement
- Basement Fills Entire Space Under The House
Kitchen
- Range
- Microwave
- Dishwasher
Bedrooms and Bathrooms
- 3 Bedrooms
Laundry
- Dryer
- Washer
Outdoor Features
- Patio
- Porch
Utilities
- Forced Air Heating and Cooling System
- Heating System Uses Gas
Community Details
- No Home Owners Association
- L Emshoffs 01 Subdivision
Listing and Financial Details
- Assessor Parcel Number 711-23-017
Map
Home Values in the Area
Average Home Value in this Area
Tax History
| Year | Tax Paid | Tax Assessment Tax Assessment Total Assessment is a certain percentage of the fair market value that is determined by local assessors to be the total taxable value of land and additions on the property. | Land | Improvement |
|---|---|---|---|---|
| 2024 | $4,062 | $57,960 | $10,745 | $47,215 |
| 2023 | $4,442 | $51,390 | $8,370 | $43,020 |
| 2022 | $4,416 | $51,380 | $8,370 | $43,020 |
| 2021 | $4,378 | $51,380 | $8,370 | $43,020 |
| 2020 | $4,102 | $42,110 | $6,860 | $35,250 |
| 2019 | $3,698 | $120,300 | $19,600 | $100,700 |
| 2018 | $3,835 | $42,110 | $6,860 | $35,250 |
| 2017 | $4,024 | $42,460 | $6,860 | $35,600 |
| 2016 | $4,237 | $42,460 | $6,860 | $35,600 |
| 2015 | $4,043 | $42,460 | $6,860 | $35,600 |
| 2014 | $4,043 | $43,330 | $7,000 | $36,330 |
Property History
| Date | Event | Price | Change | Sq Ft Price |
|---|---|---|---|---|
| 09/21/2025 09/21/25 | Pending | -- | -- | -- |
| 09/18/2025 09/18/25 | For Sale | $235,000 | +87.3% | $132 / Sq Ft |
| 07/23/2013 07/23/13 | Sold | $125,500 | -16.3% | $85 / Sq Ft |
| 06/13/2013 06/13/13 | Pending | -- | -- | -- |
| 09/14/2012 09/14/12 | For Sale | $150,000 | -- | $102 / Sq Ft |
Purchase History
| Date | Type | Sale Price | Title Company |
|---|---|---|---|
| Warranty Deed | $125,500 | City Title Agency | |
| Survivorship Deed | $172,200 | Enterprise Title Agency | |
| Interfamily Deed Transfer | -- | -- | |
| Deed | -- | -- |
Mortgage History
| Date | Status | Loan Amount | Loan Type |
|---|---|---|---|
| Open | $77,500 | New Conventional | |
| Previous Owner | $163,590 | Purchase Money Mortgage |
About the Listing Agent

Representing Northeast Ohio homeowners and future homeowners, Mark Vittardi is committed to making certain his clients have the information they need to make the right home buying or selling decision.
Raised as a politician’s son, Mark understands the numerous intangible benefits of life in Northeast Ohio with its unmatched diversity of communities, culture, and people. He graduated from Ohio Wesleyan University with a degree in politics and government and is a certified elected member
Mark's Other Listings
Source: MLS Now
MLS Number: 5158034
APN: 711-23-017
- 5144 Oakmont Dr
- 1387 Richmond Rd
- 5108 E Farnhurst Rd
- 1368 Irene Rd
- 1403 Churchill Rd
- 5118 Spencer Rd
- 1333 Clearview Rd
- 1667 Richmond Rd
- 5419 Huron Rd
- 1448 Grenleigh Rd
- 1147 Irene Rd
- 1187 Gordon Rd
- 1399 Haverston Rd
- 1192 Blanchester Rd
- 4852 Edsal Dr
- 5092 Meadow Wood Blvd
- 5520 Sheldon Rd
- 4800 Farnhurst Rd
- 1512 Parkside Cir
- 4928 Emmet Rd






