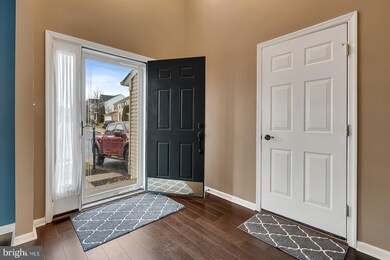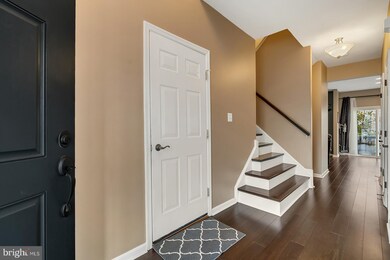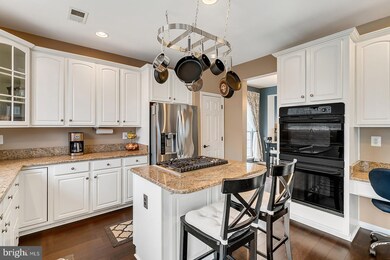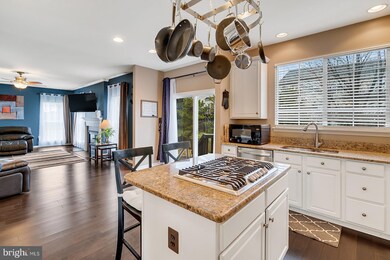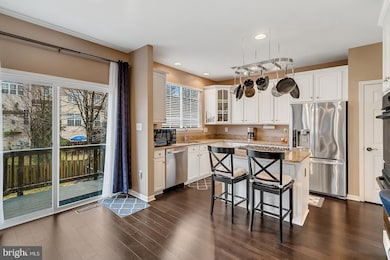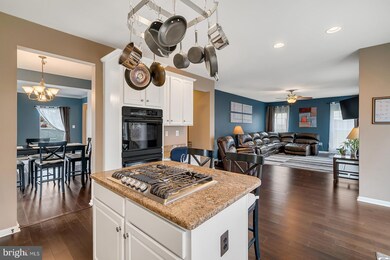
14320 Fallsmere Cir Gainesville, VA 20155
Heritage Hunt NeighborhoodHighlights
- Eat-In Gourmet Kitchen
- Open Floorplan
- Wood Flooring
- Bull Run Middle School Rated A-
- Traditional Architecture
- 1 Fireplace
About This Home
As of April 2020PRIDE OF OWNERSHIP SHOWS IN THIS HOME. UPDATES THROUGH-OUT INCLUDING BAMBOO HARDWOOD FLOORING ON FIRST AND SECOND FLOORS, HARDWARE AND SO MUCH MORE. BRIGHT GOURMET KITCHEN W/GRANITE COUNTER-TOPS, COOK-TOP AND WALL OVENS. KITCHEN OPENS TO FAMILY ROOM AND TREX DECK THAT STEPS DOWN TO BEAUTIFUL PATIO AND A LARGE FENCED BACKYARD WITH OPEN SPACE ON THE SIDE. NEW A/C AND HOT WATER HEATER. DREAM GARAGE WITH EXTRA STORAGE AND SLAT WALLS FOR ORGANIZATION. MOST CONVENIENT LOCATION!
Home Details
Home Type
- Single Family
Est. Annual Taxes
- $5,122
Year Built
- Built in 2003
Lot Details
- 5,110 Sq Ft Lot
- Back Yard Fenced
- Property is zoned R6
HOA Fees
- $72 Monthly HOA Fees
Parking
- 2 Car Attached Garage
- Oversized Parking
- Parking Storage or Cabinetry
- Driveway
Home Design
- Traditional Architecture
- Asphalt Roof
- Vinyl Siding
Interior Spaces
- Property has 3 Levels
- Open Floorplan
- Ceiling Fan
- 1 Fireplace
- Family Room Off Kitchen
- Combination Dining and Living Room
- Wood Flooring
- Natural lighting in basement
- Storm Doors
Kitchen
- Eat-In Gourmet Kitchen
- Breakfast Area or Nook
- Built-In Oven
- Cooktop
- Ice Maker
- Kitchen Island
- Disposal
Bedrooms and Bathrooms
- 4 Bedrooms
- En-Suite Bathroom
- Walk-In Closet
- Soaking Tub
Laundry
- Laundry on upper level
- Electric Dryer
- Washer
Schools
- Tyler Elementary School
- Bull Run Middle School
- Battlefield High School
Utilities
- Forced Air Heating System
- Heat Pump System
- Natural Gas Water Heater
- Cable TV Available
Community Details
- Carterwood HOA
- Carterwood Subdivision
Listing and Financial Details
- Tax Lot 43
- Assessor Parcel Number 7398-50-0638
Ownership History
Purchase Details
Home Financials for this Owner
Home Financials are based on the most recent Mortgage that was taken out on this home.Purchase Details
Home Financials for this Owner
Home Financials are based on the most recent Mortgage that was taken out on this home.Purchase Details
Home Financials for this Owner
Home Financials are based on the most recent Mortgage that was taken out on this home.Purchase Details
Home Financials for this Owner
Home Financials are based on the most recent Mortgage that was taken out on this home.Similar Homes in Gainesville, VA
Home Values in the Area
Average Home Value in this Area
Purchase History
| Date | Type | Sale Price | Title Company |
|---|---|---|---|
| Deed | $490,000 | Stewart Title & Escrow Inc | |
| Warranty Deed | $425,000 | -- | |
| Warranty Deed | $430,000 | -- | |
| Deed | $305,890 | -- |
Mortgage History
| Date | Status | Loan Amount | Loan Type |
|---|---|---|---|
| Open | $481,124 | FHA | |
| Previous Owner | $427,728 | Stand Alone Refi Refinance Of Original Loan | |
| Previous Owner | $434,137 | VA | |
| Previous Owner | $331,250 | New Conventional | |
| Previous Owner | $344,000 | New Conventional | |
| Previous Owner | $241,590 | New Conventional | |
| Previous Owner | $244,700 | New Conventional |
Property History
| Date | Event | Price | Change | Sq Ft Price |
|---|---|---|---|---|
| 04/30/2020 04/30/20 | Sold | $490,000 | +1.0% | $165 / Sq Ft |
| 04/01/2020 04/01/20 | For Sale | $485,000 | -1.0% | $163 / Sq Ft |
| 04/01/2020 04/01/20 | Off Market | $490,000 | -- | -- |
| 03/30/2020 03/30/20 | For Sale | $485,000 | 0.0% | $163 / Sq Ft |
| 02/28/2020 02/28/20 | Pending | -- | -- | -- |
| 01/28/2020 01/28/20 | Pending | -- | -- | -- |
| 01/28/2020 01/28/20 | For Sale | $485,000 | +14.1% | $163 / Sq Ft |
| 08/11/2014 08/11/14 | Sold | $425,000 | 0.0% | $143 / Sq Ft |
| 06/29/2014 06/29/14 | Pending | -- | -- | -- |
| 06/20/2014 06/20/14 | For Sale | $424,900 | 0.0% | $143 / Sq Ft |
| 06/18/2014 06/18/14 | Off Market | $425,000 | -- | -- |
| 06/18/2014 06/18/14 | For Sale | $424,900 | -- | $143 / Sq Ft |
Tax History Compared to Growth
Tax History
| Year | Tax Paid | Tax Assessment Tax Assessment Total Assessment is a certain percentage of the fair market value that is determined by local assessors to be the total taxable value of land and additions on the property. | Land | Improvement |
|---|---|---|---|---|
| 2024 | $6,090 | $612,400 | $137,400 | $475,000 |
| 2023 | $5,890 | $566,100 | $134,000 | $432,100 |
| 2022 | $6,139 | $544,000 | $127,700 | $416,300 |
| 2021 | $5,869 | $481,000 | $122,100 | $358,900 |
| 2020 | $6,854 | $442,200 | $118,300 | $323,900 |
| 2019 | $6,436 | $415,200 | $115,300 | $299,900 |
| 2018 | $4,863 | $402,700 | $115,300 | $287,400 |
| 2017 | $4,924 | $399,000 | $115,300 | $283,700 |
| 2016 | $4,684 | $382,800 | $112,100 | $270,700 |
| 2015 | $4,704 | $391,600 | $112,100 | $279,500 |
| 2014 | $4,704 | $376,300 | $108,100 | $268,200 |
Agents Affiliated with this Home
-
Devin McElfish

Seller's Agent in 2020
Devin McElfish
LPT Realty, LLC
(703) 828-4749
3 in this area
157 Total Sales
-
Beverly Beck

Seller Co-Listing Agent in 2020
Beverly Beck
Samson Properties
(703) 919-2133
63 Total Sales
-
Ashley Leigh

Seller's Agent in 2014
Ashley Leigh
Linton Hall Realtors
(703) 407-9111
12 in this area
237 Total Sales
-
David Milhiser
D
Seller Co-Listing Agent in 2014
David Milhiser
Real Property Management Pros
(703) 485-4554
5 in this area
88 Total Sales
-
Mary Dispanet

Buyer's Agent in 2014
Mary Dispanet
Century 21 New Millennium
(540) 219-1196
14 Total Sales
Map
Source: Bright MLS
MLS Number: VAPW486364
APN: 7398-50-0638
- 14176 Hunters Run Way
- 6688 Roderick Loop
- 14387 Newbern Loop
- 14313 Broughton Place
- 14291 Newbern Loop
- 6702 Selbourne Ln
- 6813 Avalon Isle Way
- 18246 Camdenhurst Dr
- 13986 Chelmsford Dr
- 18257 Camdenhurst Dr
- 18008 Densworth Mews
- 18009 Densworth Mews
- 14109 Snickersville Dr
- 14192 Haro Trail
- 13891 Chelmsford Dr Unit 201
- 6413 Morven Park Ln
- 6848 Tred Avon Place
- 5438 Sherman Oaks Ct
- 6827 Hampton Bay Ln
- 6831 Hampton Bay Ln

