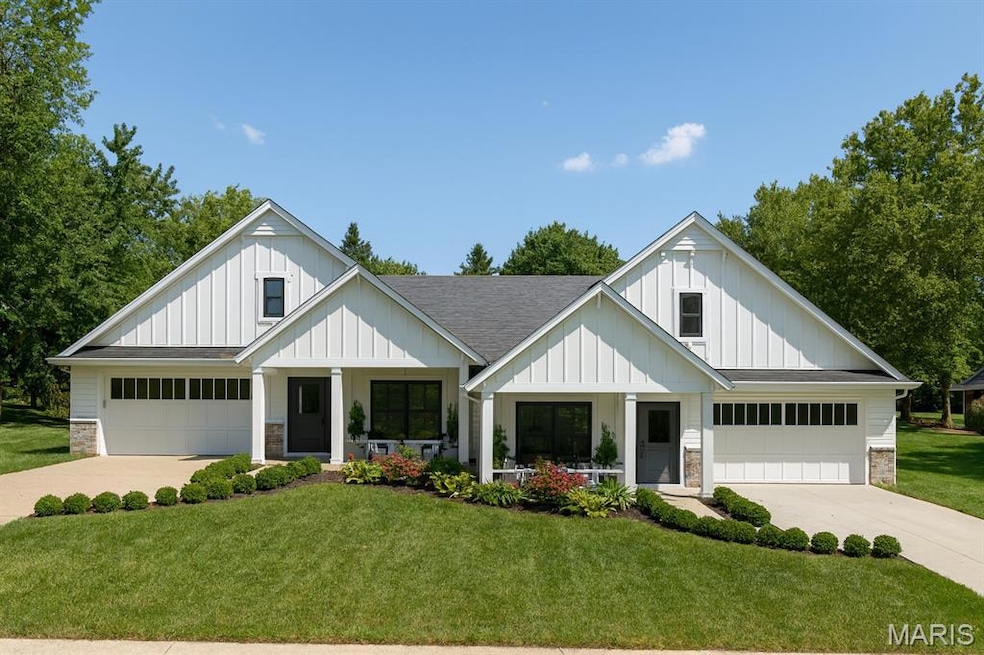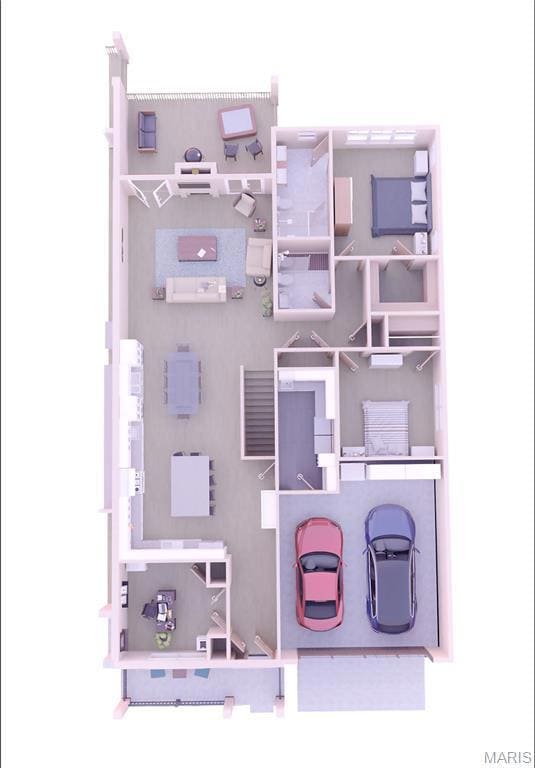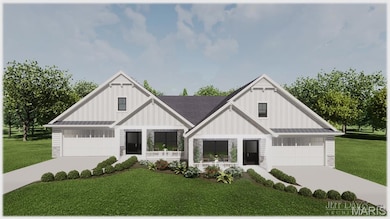14320 Holohan Estates Manchester, MO 63011
Highlights
- New Construction
- Gated Parking
- View of Trees or Woods
- Active Adult
- Gated Community
- Open Floorplan
About This Home
BRAND NEW GATED 55+ villa community! Enjoy maintenance-free living enhanced by comprehensive wellness & supportive services—all designed to help you thrive. Experience concierge-style living at its finest, in a vibrant community built for comfort, connection, & healthcare if needed. Elegant finishes throughout this STEP-FREE open floor plan. Crown molding & wood floors, spacious kitchen w/quartz counters/center island, high-end appliances. Vaulted living room w/gas fireplace, & access to covered deck. Main floor laundry. Primary Bed Suite, second bed & full bath. Optional third bed/office. Walkout lower. Heated garage & EV charging. Safety features include alarm system, video doorbell & 24-hour emergency response. This is more than a lavish home—it’s a lifestyle tailored for wellness, safety, & the freedom to thrive. The design emphasizes accessibility, & comfort, while fostering a strong sense of community & social engagement. Taxes, insurance & MANY additional amenities included.
Listing Agent
Coldwell Banker Realty - Gundaker West Regional License #2006018104 Listed on: 09/04/2025

Property Details
Home Type
- Multi-Family
Year Built
- Built in 2026 | New Construction
Lot Details
- Cul-De-Sac
- Private Entrance
- Landscaped
- Private Lot
- Level Lot
- Garden
- Front Yard
Parking
- 2 Car Attached Garage
- Heated Garage
- Parking Accessed On Kitchen Level
- Parking Deck
- Front Facing Garage
- Garage Door Opener
- Driveway
- Gated Parking
Home Design
- Ranch Style House
- Traditional Architecture
- Villa
- Property Attached
- Brick Veneer
- Architectural Shingle Roof
- Concrete Block And Stucco Construction
- HardiePlank Type
Interior Spaces
- Open Floorplan
- Built-In Features
- Crown Molding
- Tray Ceiling
- Vaulted Ceiling
- Ceiling Fan
- Recessed Lighting
- Gas Fireplace
- Insulated Windows
- Blinds
- French Doors
- Panel Doors
- Entrance Foyer
- Living Room with Fireplace
- Formal Dining Room
- Views of Woods
Kitchen
- Built-In Gas Oven
- Built-In Range
- Range Hood
- Microwave
- Dishwasher
- Stainless Steel Appliances
- Kitchen Island
- Solid Surface Countertops
Flooring
- Wood
- Tile
Bedrooms and Bathrooms
- 3 Bedrooms
- Walk-In Closet
- 2 Full Bathrooms
- Double Vanity
- Easy To Use Faucet Levers
- Shower Only
- Separate Shower
Laundry
- Laundry Room
- Laundry on main level
- Dryer
- Washer
- Sink Near Laundry
Basement
- Walk-Out Basement
- Basement Fills Entire Space Under The House
- 9 Foot Basement Ceiling Height
Home Security
- Security System Owned
- Smart Thermostat
- Panic Alarm
- Carbon Monoxide Detectors
- Fire and Smoke Detector
Accessible Home Design
- Accessible Full Bathroom
- Accessible Bedroom
- Accessible Common Area
- Accessible Kitchen
- Kitchen Appliances
- Accessible Hallway
- Accessible Closets
- Accessible Washer and Dryer
- Accessible Doors
- Doors with lever handles
- Accessible Entrance
- Safe Emergency Egress From Home
- Stepless Entry
- Accessible Electrical and Environmental Controls
- Smart Technology
Outdoor Features
- Deck
- Covered Patio or Porch
- Exterior Lighting
- Gazebo
Location
- Suburban Location
Schools
- Pierremont Elem. Elementary School
- West Middle School
- Parkway West High School
Utilities
- Central Air
- Heating System Uses Natural Gas
- Water Heater
- High Speed Internet
- Phone Available
- Cable TV Available
Listing and Financial Details
- Property Available on 3/15/26
- Tenant pays for electricity
- The owner pays for cable TV, exterior maintenance, gardener, gas, insurance, internet, security, sewer, snow removal, taxes, telephone, trash, water
- Rent includes cable TV, exterior maintenance, gardener, gas, grounds care, insurance, internet, management, sewer, snow removal, taxes, telephone, trash, water
- Negotiable Lease Term
Community Details
Overview
- Active Adult
- No Home Owners Association
- 14 Units
- Electric Vehicle Charging Station
Security
- Gated Community
Map
Property History
| Date | Event | Price | List to Sale | Price per Sq Ft |
|---|---|---|---|---|
| 09/04/2025 09/04/25 | For Rent | $4,970 | -- | -- |
Source: MARIS MLS
MLS Number: MIS25060332
- 0 Unknown Unit MIS25060078
- 0 Unknown Unit MIS25060104
- 0 Unknown Unit MIS25060076
- 0 Unknown Unit MIS25060105
- 0 Unknown Unit MIS25060100
- 0 Unknown Unit MIS25060079
- 0 Unknown Unit MIS25060108
- 0 Unknown Unit MIS25060103
- 0 Unknown Unit MIS25060077
- 1041 Kennedy Ln
- 619 Marcel Dr
- 655 Henry Ave
- 734 Chancellor Heights Dr
- 404 Spring Meadows Dr
- 1061 Summer Tree Dr
- 915 Trianon Ln
- 308 Forest Parkway Dr
- 504 Thornlea Ct
- 221 Braeshire Dr Unit B
- 221 Braeshire Dr Unit A
- 14314 Holohan Estates
- 14316 Holohan Estates
- 207 Enchanted Pkwy
- 906 Bitterfield Dr Unit Executive furnished Apt
- 1219 Blairshire Dr
- 398 Enchanted Pkwy
- 803 Clayworth Dr
- 401 Hillcrest Blvd
- 220 Chamberlin Dr
- 248 Lakeside Dr
- 240 Hickory Hedge Dr
- 417 Chamberlin Dr
- 245 Lindy Blvd
- 414 Point Return Dr
- 601 Wickford Way
- 822 Dutch Mill Dr
- 105 Roland Ave
- 306 Bright Meadows Dr
- 13992 Reflection Dr
- 355 Dietrich Rd


