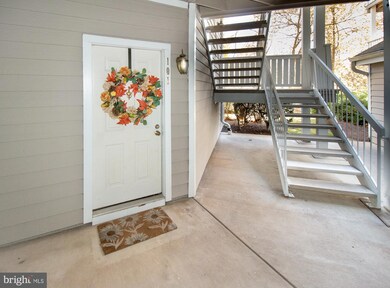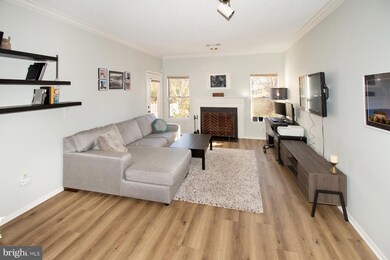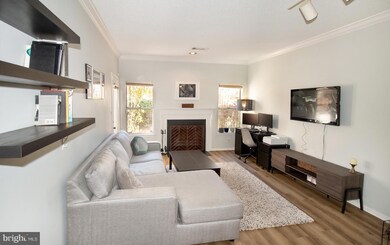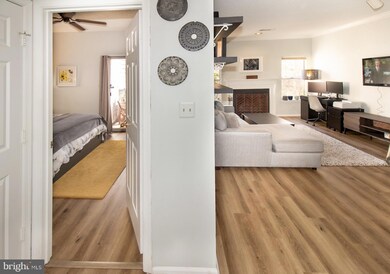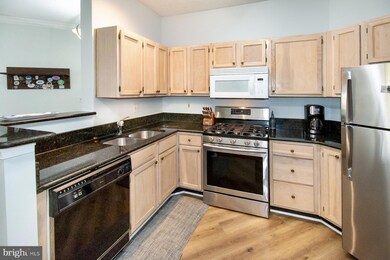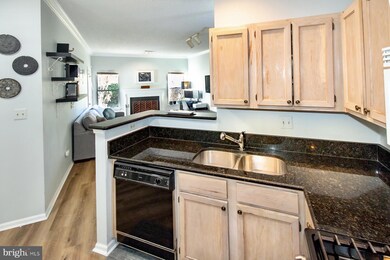
14321 Climbing Rose Way Unit 101 Centreville, VA 20121
Centre Ridge NeighborhoodEstimated Value: $265,000 - $290,000
Highlights
- Fitness Center
- Traditional Architecture
- Community Pool
- Liberty Middle School Rated A-
- 1 Fireplace
- Racquetball
About This Home
As of December 2022Multiple offers received/offer deadline Monday at 2:00 P.M. OPEN HOUSE SATURDAY & SUNDAY! Location is everything and so is the view! This unique unit has green space views, no parking lot views only trees and green space from every window! The adorable brick patio that faces the tranquil view is a great space for morning coffee or set up a yoga mat and relax in total peacefulness. The private patio also has a gate that opens to the green space, perfect for pets ! This adorable unit is move in ready! This light filled condo has new flooring and paint throughout, new appliances, new HVAC, new hot water heater and is complete with a wood burning fireplace with mantle, perfect for the holidays!! This unit is on the first floor so no stairs to climb and it has an extra storage area off of the patio. This unit comes with an assigned parking space right in front of the building and there are plenty of Visitor spaces for guests. Seller has enjoyed the four years here but is ready for their next home! This adorable unit is tucked away in a little nook for ultimate privacy. Pool, Fitness Center, Clubhouse, walk/bike trails, close to 66, 28 and 29. Public Open house on Saturday November 12th from 12 - 4 and Sunday November 13th from 1 - 4, so mark your calendars you do not want to miss seeing this unit, all it needs is it's new owner.
Last Listed By
Long & Foster Real Estate, Inc. License #0225077308 Listed on: 11/10/2022

Property Details
Home Type
- Condominium
Est. Annual Taxes
- $2,312
Year Built
- Built in 1991
Lot Details
- 7,928
HOA Fees
- $343 Monthly HOA Fees
Home Design
- Traditional Architecture
- Wood Siding
Interior Spaces
- 703 Sq Ft Home
- Property has 1 Level
- Ceiling Fan
- 1 Fireplace
- Washer and Dryer Hookup
Bedrooms and Bathrooms
- 1 Main Level Bedroom
- 1 Full Bathroom
Parking
- 1 Open Parking Space
- 1 Parking Space
- Parking Lot
- 1 Assigned Parking Space
Accessible Home Design
- No Interior Steps
- Level Entry For Accessibility
Utilities
- Central Heating and Cooling System
- Natural Gas Water Heater
Listing and Financial Details
- Assessor Parcel Number 0543 22080101
Community Details
Overview
- Association fees include common area maintenance, pool(s), sewer, snow removal, trash, water
- Low-Rise Condominium
- Sanderling Condominium First Service Residential Condos, Phone Number (703) 385-1133
- Sanderling Condo Community
- Sanderling Condo Subdivision
Amenities
- Common Area
Recreation
- Racquetball
- Fitness Center
- Community Pool
- Jogging Path
Pet Policy
- Dogs and Cats Allowed
Ownership History
Purchase Details
Home Financials for this Owner
Home Financials are based on the most recent Mortgage that was taken out on this home.Purchase Details
Home Financials for this Owner
Home Financials are based on the most recent Mortgage that was taken out on this home.Purchase Details
Home Financials for this Owner
Home Financials are based on the most recent Mortgage that was taken out on this home.Purchase Details
Home Financials for this Owner
Home Financials are based on the most recent Mortgage that was taken out on this home.Similar Homes in the area
Home Values in the Area
Average Home Value in this Area
Purchase History
| Date | Buyer | Sale Price | Title Company |
|---|---|---|---|
| Bahrami Malak | $240,000 | Cardinal Title Group | |
| Augst Ellen M | $188,000 | Ekko Title | |
| Wright Marjorie B | $227,000 | -- | |
| Brooke Meagan | $159,750 | -- |
Mortgage History
| Date | Status | Borrower | Loan Amount |
|---|---|---|---|
| Open | Bahrami Malak | $216,000 | |
| Previous Owner | Augst Ellen Marie | $170,000 | |
| Previous Owner | Augst Ellen M | $171,162 | |
| Previous Owner | Wright Marjorie B | $178,034 | |
| Previous Owner | Wright Marjorie B | $181,600 | |
| Previous Owner | Brooke Meagan | $156,150 |
Property History
| Date | Event | Price | Change | Sq Ft Price |
|---|---|---|---|---|
| 12/16/2022 12/16/22 | Sold | $240,000 | +3.4% | $341 / Sq Ft |
| 11/14/2022 11/14/22 | Pending | -- | -- | -- |
| 11/10/2022 11/10/22 | For Sale | $232,000 | +23.4% | $330 / Sq Ft |
| 07/24/2018 07/24/18 | Sold | $188,000 | +0.5% | $267 / Sq Ft |
| 06/09/2018 06/09/18 | Pending | -- | -- | -- |
| 06/07/2018 06/07/18 | For Sale | $187,000 | -- | $266 / Sq Ft |
Tax History Compared to Growth
Tax History
| Year | Tax Paid | Tax Assessment Tax Assessment Total Assessment is a certain percentage of the fair market value that is determined by local assessors to be the total taxable value of land and additions on the property. | Land | Improvement |
|---|---|---|---|---|
| 2024 | $2,760 | $238,270 | $48,000 | $190,270 |
| 2023 | $2,467 | $218,600 | $43,000 | $175,600 |
| 2022 | $2,312 | $202,190 | $40,000 | $162,190 |
| 2021 | $2,157 | $183,810 | $37,000 | $146,810 |
| 2020 | $2,092 | $176,740 | $35,000 | $141,740 |
| 2019 | $2,092 | $176,740 | $35,000 | $141,740 |
| 2018 | $2,033 | $176,740 | $35,000 | $141,740 |
| 2017 | $1,921 | $165,470 | $33,000 | $132,470 |
| 2016 | $1,821 | $157,160 | $31,000 | $126,160 |
| 2015 | $1,754 | $157,160 | $31,000 | $126,160 |
| 2014 | $1,534 | $137,790 | $28,000 | $109,790 |
Agents Affiliated with this Home
-
Ellen Erikson

Seller's Agent in 2022
Ellen Erikson
Long & Foster
(703) 244-9871
1 in this area
34 Total Sales
-
David Werfel

Buyer's Agent in 2022
David Werfel
Samson Properties
(703) 932-1576
1 in this area
62 Total Sales
-
Joan Duff
J
Seller's Agent in 2018
Joan Duff
Coldwell Banker (NRT-Southeast-MidAtlantic)
(703) 691-1400
1 Total Sale
Map
Source: Bright MLS
MLS Number: VAFX2101472
APN: 0543-22080101
- 14305 Grape Holly Grove Unit 25
- 14419 Cool Oak Ln
- 14451 Saguaro Place
- 14425 Saguaro Place
- 14286A Woven Willow Ln
- 14206 Brenham Dr
- 6010 Honnicut Dr
- 14312 Silo Valley View
- 6005 Honnicut Dr
- 14272 Glade Spring Dr
- 6038 MacHen Rd Unit 192
- 6152 Kendra Way
- 14113 Asher View
- 6126 Rocky Way Ct
- 14427 Gringsby Ct
- 14627 Seasons Dr
- 14370 Gringsby Ct
- 14604 Woodgate Manor Cir
- 14003 Walter Bowie Ln Unit D
- 13961 Gill Brook Ln
- 14321 Climbing Rose Way Unit 101
- 14321 Climbing Rose Way Unit 206
- 14321 Climbing Rose Way Unit 303
- 14321 Climbing Rose Way Unit 201
- 14321 Climbing Rose Way Unit 202
- 14321 Climbing Rose Way Unit 102
- 14321 Climbing Rose Way Unit 304
- 14321 Climbing Rose Way Unit 105
- 14321 Climbing Rose Way Unit 106
- 14321 Climbing Rose Way Unit 306
- 14321 Climbing Rose Way Unit 205
- 14321 Climbing Rose Way Unit 203
- 14321 Climbing Rose Way Unit 104
- 14321 Climbing Rose Way Unit 305
- 14325 Climbing Rose Way Unit 204
- 14325 Climbing Rose Way Unit 101
- 14325 Climbing Rose Way Unit 302
- 14325 Climbing Rose Way Unit 306
- 14325 Climbing Rose Way Unit 106
- 14325 Climbing Rose Way Unit 205

