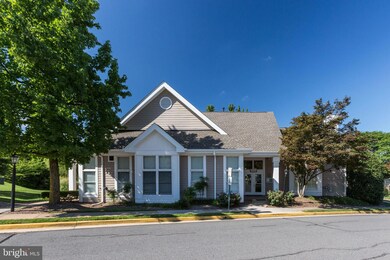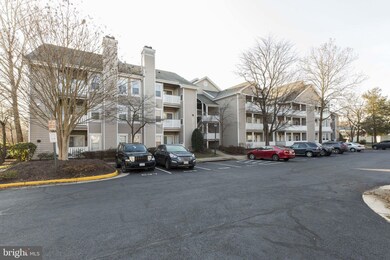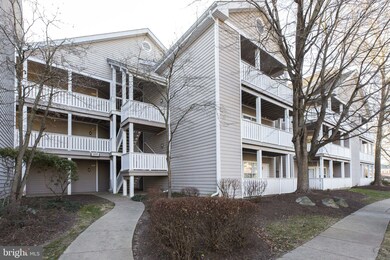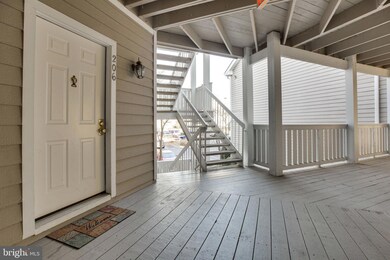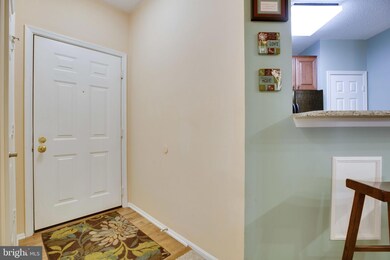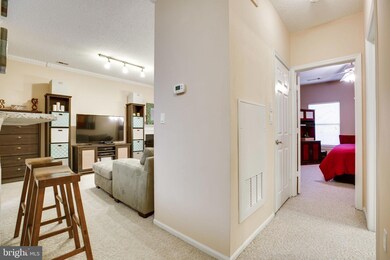
14321 Climbing Rose Way Unit 206 Centreville, VA 20121
Centre Ridge NeighborhoodEstimated Value: $340,000 - $359,000
Highlights
- Fitness Center
- Clubhouse
- Upgraded Countertops
- Liberty Middle School Rated A-
- Main Floor Bedroom
- Community Pool
About This Home
As of February 2020Great Community!! Ideal Commuter Location Near 66,28,29 and Braddock Road. Conveniently Located Near Shopping, Dining and Entertainment. Amenities Include: Swimming Pool, Hot Tub, Community Center, Exercise Room, Walking Path, Tot Lot and More. Pet Friendly Community. 2 Pets Allowed, Not to Exceed Combined Weight of 120 lbs. This 2 Bedroom, 2 Bath Unit Shows Well! The Large Balcony Offers the Opportunity to Enjoy the Fresh Air in Your Own Private Space. The Many Improvements Make this Home the Ideal Choice! The Kitchen is Incredible and a MUST SEE! Granite in Kitchen and Both Bathrooms, Upgraded Light Fixtures in Bath and Hallway, All New Door Handles Throughout, Window Blinds to Include Balcony Door, Shelving in Master Bedroom Closet. Replaced Between 2014 -2019 are the Hot Water Heater, HVAC System, Washer/Dryer and Microwave/Convection Oven. New Roof in 2017 New Balcony in 2018. These Units Don't Come Available Very Often in This Highly Desirable Location!
Property Details
Home Type
- Condominium
Est. Annual Taxes
- $2,613
Year Built
- Built in 1991
Lot Details
- 7,928
HOA Fees
- $409 Monthly HOA Fees
Home Design
- Wood Siding
Interior Spaces
- 1,038 Sq Ft Home
- Property has 1 Level
- Crown Molding
- Ceiling Fan
- Wood Burning Fireplace
- Combination Dining and Living Room
- Carpet
Kitchen
- Gas Oven or Range
- Built-In Microwave
- Dishwasher
- Upgraded Countertops
- Disposal
Bedrooms and Bathrooms
- 2 Main Level Bedrooms
- En-Suite Primary Bedroom
- En-Suite Bathroom
- Walk-In Closet
- 2 Full Bathrooms
Laundry
- Laundry on main level
- Dryer
- Washer
Parking
- Paved Parking
- Parking Lot
- 1 Assigned Parking Space
Outdoor Features
- Balcony
- Outdoor Storage
Schools
- Centre Ridge Elementary School
- Liberty Middle School
- Centreville High School
Utilities
- Forced Air Heating and Cooling System
- Water Heater
Listing and Financial Details
- Assessor Parcel Number 0543 22080206
Community Details
Overview
- Association fees include trash, snow removal, recreation facility, pool(s), parking fee, management, common area maintenance, lawn maintenance, road maintenance, water
- $86 Other Monthly Fees
- Low-Rise Condominium
- Sanderling Condo
- Sanderling Subdivision
- Property Manager
Amenities
- Common Area
- Clubhouse
- Meeting Room
Recreation
- Community Playground
- Fitness Center
- Community Pool
- Jogging Path
Ownership History
Purchase Details
Home Financials for this Owner
Home Financials are based on the most recent Mortgage that was taken out on this home.Purchase Details
Home Financials for this Owner
Home Financials are based on the most recent Mortgage that was taken out on this home.Purchase Details
Home Financials for this Owner
Home Financials are based on the most recent Mortgage that was taken out on this home.Purchase Details
Home Financials for this Owner
Home Financials are based on the most recent Mortgage that was taken out on this home.Similar Homes in the area
Home Values in the Area
Average Home Value in this Area
Purchase History
| Date | Buyer | Sale Price | Title Company |
|---|---|---|---|
| Rothschild Timothy | $245,000 | Prestige T&E Llc | |
| Leap Meredith | $210,000 | -- | |
| Brown Daniel R | $164,900 | -- | |
| Jones Billie H | $121,400 | -- |
Mortgage History
| Date | Status | Borrower | Loan Amount |
|---|---|---|---|
| Previous Owner | Rothschild Timothy | $196,000 | |
| Previous Owner | Leap Meredith | $183,300 | |
| Previous Owner | Leap Meredith | $185,000 | |
| Previous Owner | Leap Meredith | $203,988 | |
| Previous Owner | Brown Cynthia D | $185,000 | |
| Previous Owner | Brown Daniel R | $164,900 | |
| Previous Owner | Jones Billie H | $118,138 |
Property History
| Date | Event | Price | Change | Sq Ft Price |
|---|---|---|---|---|
| 02/14/2020 02/14/20 | Sold | $240,000 | -3.6% | $231 / Sq Ft |
| 01/09/2020 01/09/20 | Pending | -- | -- | -- |
| 12/28/2019 12/28/19 | For Sale | $249,000 | -- | $240 / Sq Ft |
Tax History Compared to Growth
Tax History
| Year | Tax Paid | Tax Assessment Tax Assessment Total Assessment is a certain percentage of the fair market value that is determined by local assessors to be the total taxable value of land and additions on the property. | Land | Improvement |
|---|---|---|---|---|
| 2024 | $3,409 | $294,230 | $59,000 | $235,230 |
| 2023 | $3,046 | $269,940 | $54,000 | $215,940 |
| 2022 | $2,756 | $241,020 | $48,000 | $193,020 |
| 2021 | $2,694 | $229,540 | $46,000 | $183,540 |
| 2020 | $2,744 | $231,860 | $46,000 | $185,860 |
| 2019 | $2,613 | $220,820 | $42,000 | $178,820 |
| 2018 | $2,396 | $208,320 | $42,000 | $166,320 |
| 2017 | $2,399 | $206,660 | $41,000 | $165,660 |
| 2016 | $2,418 | $208,750 | $42,000 | $166,750 |
| 2015 | $2,330 | $208,750 | $42,000 | $166,750 |
| 2014 | $2,373 | $213,150 | $43,000 | $170,150 |
Agents Affiliated with this Home
-
Leigh-Anne Vaughn

Seller's Agent in 2020
Leigh-Anne Vaughn
Pearson Smith Realty, LLC
(571) 247-4454
1 in this area
63 Total Sales
-
Leslie Sidhu
L
Buyer's Agent in 2020
Leslie Sidhu
BHHS PenFed (actual)
(571) 426-3789
3 Total Sales
Map
Source: Bright MLS
MLS Number: VAFX1103828
APN: 0543-22080206
- 14305 Grape Holly Grove Unit 25
- 14419 Cool Oak Ln
- 14451 Saguaro Place
- 14425 Saguaro Place
- 14286A Woven Willow Ln
- 6055A Wicker Ln Unit 127
- 14206 Brenham Dr
- 6010 Honnicut Dr
- 14312 Silo Valley View
- 6005 Honnicut Dr
- 14272 Glade Spring Dr
- 6038 MacHen Rd Unit 192
- 6152 Kendra Way
- 14113 Asher View
- 6126 Rocky Way Ct
- 14427 Gringsby Ct
- 14627 Seasons Dr
- 14370 Gringsby Ct
- 14604 Woodgate Manor Cir
- 14003 Walter Bowie Ln Unit D
- 14321 Climbing Rose Way Unit 101
- 14321 Climbing Rose Way Unit 206
- 14321 Climbing Rose Way Unit 303
- 14321 Climbing Rose Way Unit 201
- 14321 Climbing Rose Way Unit 202
- 14321 Climbing Rose Way Unit 102
- 14321 Climbing Rose Way Unit 304
- 14321 Climbing Rose Way Unit 105
- 14321 Climbing Rose Way Unit 106
- 14321 Climbing Rose Way Unit 306
- 14321 Climbing Rose Way Unit 205
- 14321 Climbing Rose Way Unit 203
- 14321 Climbing Rose Way Unit 104
- 14321 Climbing Rose Way Unit 305
- 14325 Climbing Rose Way Unit 204
- 14325 Climbing Rose Way Unit 101
- 14325 Climbing Rose Way Unit 302
- 14325 Climbing Rose Way Unit 306
- 14325 Climbing Rose Way Unit 106
- 14325 Climbing Rose Way Unit 205

