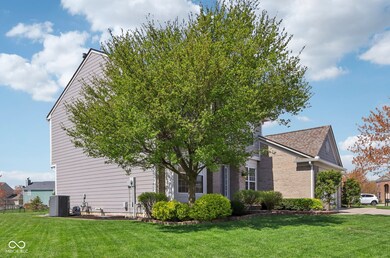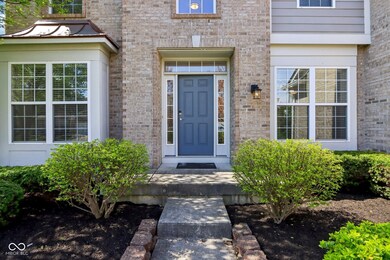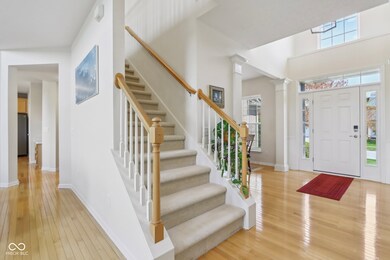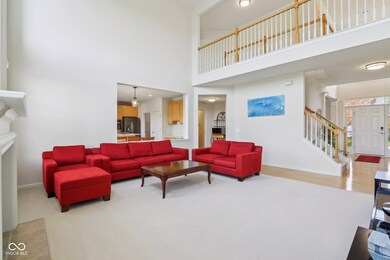
14323 Chariots Whisper Dr Carmel, IN 46074
West Carmel NeighborhoodHighlights
- Mature Trees
- Cathedral Ceiling
- Wood Flooring
- Smoky Row Elementary School Rated A+
- Traditional Architecture
- Double Oven
About This Home
As of May 2025Welcome to this beautifully maintained 4-bedroom, 3.5-bath home in the highly desirable Saddle Creek neighborhood in Carmel. With 3,562 sq ft of finished living space and a scenic 0.24-acre lot, this home offers a perfect blend of luxury, space, and functionality. The grand two-story foyer opens to a formal dining room and living room, leading into a dramatic great room with soaring 18-ft ceilings, tall windows, and a cozy gas fireplace. The spacious kitchen with ample cabinetry features stainless steel appliances, a smart GE double oven, a center island, and a bright breakfast room overlooking the landscaped yard and pond. A private main-level office/den offers the perfect work-from-home space. Upstairs, the vaulted primary suite offers a tranquil retreat with a large ensuite bath including a garden tub, separate walk-in shower, dual vanities, and a massive walk-in closet. Three additional bedrooms and a full bath complete the upper level. The finished daylight basement includes a theater room, a dry bar with beverage fridge, and a versatile bonus/exercise room and additional full bath with tub/shower! Egress windows in basement! Updates include a new roof (2021) and water heater (2024) New Light fixtures (2025). Washer/dryer are staying, and bar refrigerator. Enjoy peaceful evenings on the patio with tranquil pond views. Neighborhood amenities include a pool, playground, walking trails, and more. All this just minutes from award-winning Carmel schools, Clay Terrace, downtown Carmel, and the Monon Trail. This home checks every box-style, space, updates, and location. Don't miss your chance to call it home!
Last Agent to Sell the Property
F.C. Tucker Company Brokerage Email: sarce@msn.com License #RB14021572 Listed on: 04/21/2025

Last Buyer's Agent
Andrea Ratcliff
Redfin Corporation License #RB14047240

Home Details
Home Type
- Single Family
Est. Annual Taxes
- $5,940
Year Built
- Built in 2004
Lot Details
- 10,454 Sq Ft Lot
- Sprinkler System
- Mature Trees
HOA Fees
- $70 Monthly HOA Fees
Parking
- 3 Car Attached Garage
Home Design
- Traditional Architecture
- Brick Exterior Construction
- Cement Siding
- Concrete Perimeter Foundation
Interior Spaces
- 2-Story Property
- Woodwork
- Cathedral Ceiling
- Paddle Fans
- Gas Log Fireplace
- Thermal Windows
- Vinyl Clad Windows
- Window Screens
- Family Room with Fireplace
- Property Views
Kitchen
- Eat-In Kitchen
- Double Oven
- Gas Cooktop
- Microwave
- Kitchen Island
- Disposal
Flooring
- Wood
- Carpet
Bedrooms and Bathrooms
- 4 Bedrooms
- Walk-In Closet
Laundry
- Laundry Room
- Laundry on main level
Finished Basement
- 9 Foot Basement Ceiling Height
- Sump Pump with Backup
- Basement Storage
- Basement Window Egress
- Basement Lookout
Home Security
- Smart Locks
- Fire and Smoke Detector
Outdoor Features
- Patio
Utilities
- Forced Air Heating System
- Programmable Thermostat
- Gas Water Heater
Community Details
- Association fees include home owners, insurance, maintenance, parkplayground, walking trails
- Association Phone (317) 843-2226
- Saddle Creek Subdivision
- Property managed by Counterpoint Community Association
Listing and Financial Details
- Legal Lot and Block 425 / 21
- Assessor Parcel Number 290921016030000018
- Seller Concessions Not Offered
Ownership History
Purchase Details
Home Financials for this Owner
Home Financials are based on the most recent Mortgage that was taken out on this home.Similar Homes in the area
Home Values in the Area
Average Home Value in this Area
Purchase History
| Date | Type | Sale Price | Title Company |
|---|---|---|---|
| Warranty Deed | -- | -- |
Mortgage History
| Date | Status | Loan Amount | Loan Type |
|---|---|---|---|
| Open | $240,000 | New Conventional | |
| Closed | $267,466 | Purchase Money Mortgage |
Property History
| Date | Event | Price | Change | Sq Ft Price |
|---|---|---|---|---|
| 05/30/2025 05/30/25 | Sold | $611,000 | +5.4% | $172 / Sq Ft |
| 04/24/2025 04/24/25 | Pending | -- | -- | -- |
| 04/21/2025 04/21/25 | For Sale | $579,899 | -- | $163 / Sq Ft |
Tax History Compared to Growth
Tax History
| Year | Tax Paid | Tax Assessment Tax Assessment Total Assessment is a certain percentage of the fair market value that is determined by local assessors to be the total taxable value of land and additions on the property. | Land | Improvement |
|---|---|---|---|---|
| 2024 | $5,199 | $523,700 | $125,300 | $398,400 |
| 2023 | $5,264 | $477,800 | $57,900 | $419,900 |
| 2022 | $4,650 | $408,300 | $57,900 | $350,400 |
| 2021 | $3,947 | $344,400 | $57,900 | $286,500 |
| 2020 | $3,508 | $306,100 | $57,900 | $248,200 |
| 2019 | $3,477 | $303,400 | $57,900 | $245,500 |
| 2018 | $3,280 | $291,100 | $57,900 | $233,200 |
| 2017 | $3,265 | $289,800 | $57,900 | $231,900 |
| 2016 | $3,121 | $281,500 | $57,900 | $223,600 |
| 2014 | $2,731 | $264,300 | $52,300 | $212,000 |
| 2013 | $2,731 | $254,900 | $52,300 | $202,600 |
Agents Affiliated with this Home
-
Sam Arce

Seller's Agent in 2025
Sam Arce
F.C. Tucker Company
(317) 442-5966
9 in this area
153 Total Sales
-

Buyer's Agent in 2025
Andrea Ratcliff
Redfin Corporation
(317) 682-8230
Map
Source: MIBOR Broker Listing Cooperative®
MLS Number: 22033711
APN: 29-09-21-016-030.000-018
- 14353 Chariots Whisper Dr
- 2070 Mustang Chase Dr
- 2250 Egbert Rd
- 17293 Rancorn Place
- 14458 Carlow Run
- 14109 Secretariat Ct
- 14514 Hanford Ln
- 14515 Hanford Ln
- 14521 Hanford Ln
- 14404 Stairbridge Place
- 14130 Autumn Woods Dr
- 13820 Woodside Hollow Dr
- 14854 E Keenan Cir
- 14854 E Keenan Cir
- 2419 Collins Dr
- 2419 Collins Dr
- 2419 Collins Dr
- 2419 Collins Dr
- 1631 Caspian Dr
- 2460 Collins Dr






