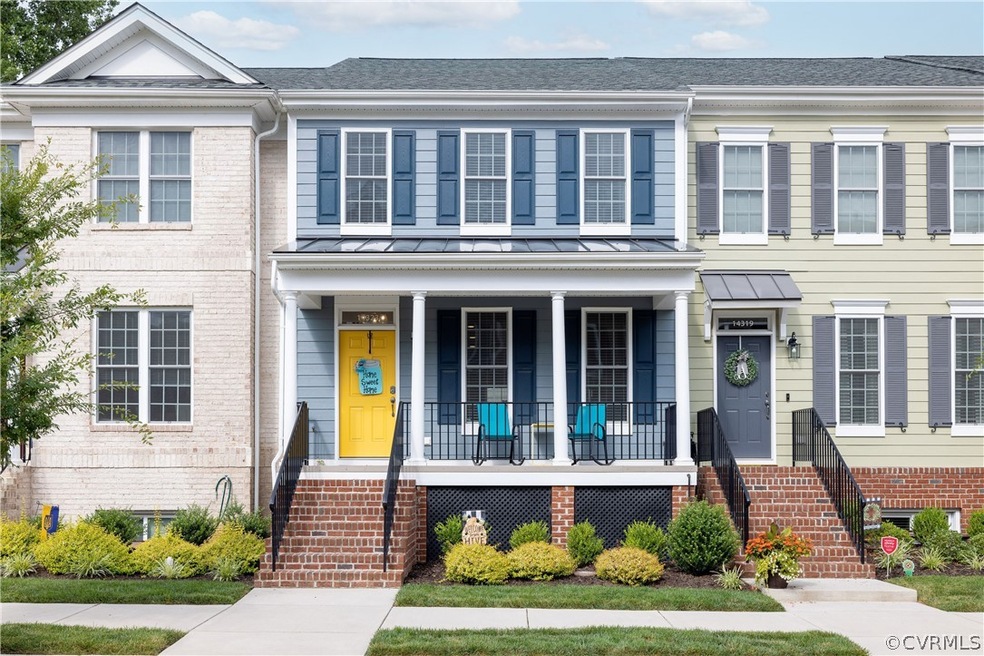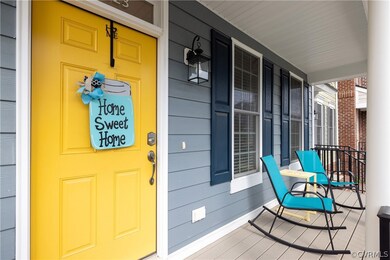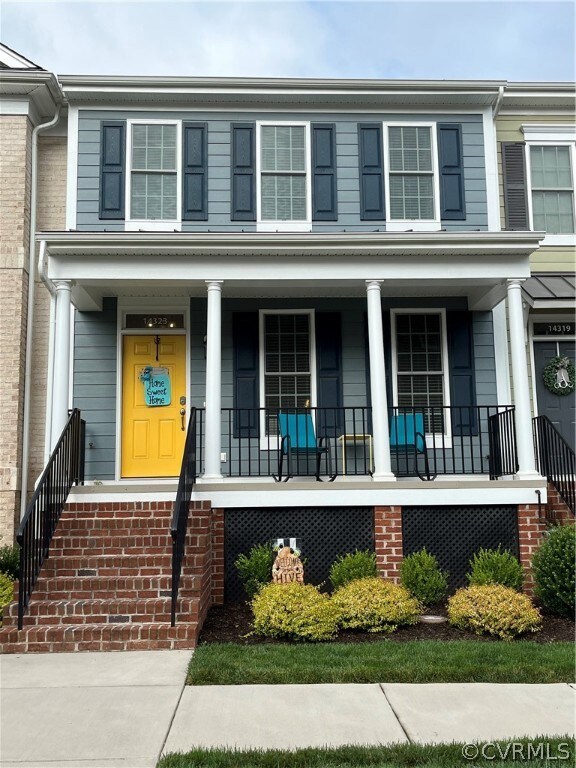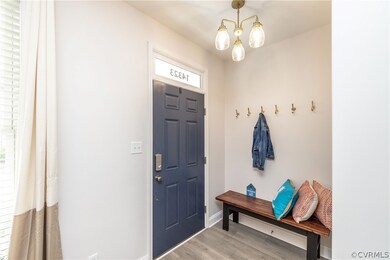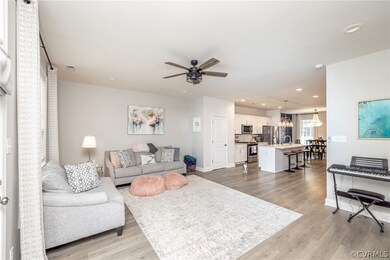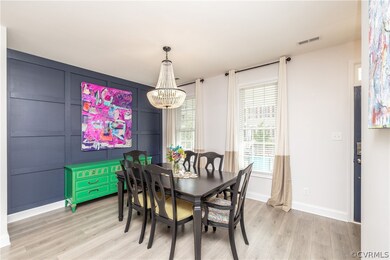
14323 Michaux Village Dr Midlothian, VA 23113
Westchester NeighborhoodHighlights
- Outdoor Pool
- ENERGY STAR Certified Homes
- Deck
- Bettie Weaver Elementary School Rated A-
- Clubhouse
- Rowhouse Architecture
About This Home
As of July 2022Welcome Home! This stunning home is ready for you! Take note of the cheery colors, curb appeal, rocking chair front porch the area to relax. The open first floor features a cozy great room, dining room with accent wall, the kitchen is a showstopper. Enjoy the oversized island, the built-ins we call “Celebration Station”, granite countertops, many cabinets, stainless appliances and gas cooking. The 2nd floor has 3 bedrooms, one being a dreamy, primary bedroom with 2 oversized walk-in closets, a gorgeous, private bathroom with tiled shower and double vanity. The other two bedrooms are spacious and have excellent closet space. The finished basement is cute and fun! There is another finished room that can be a small office or storage area. Storage is exceptional in this home, the double car garage is great. There is recent LVP flooring on the lower level, stunning features the owner has done includes fresh paint, wall paper, wainscoating, the dining room wall and a powder room update. Enjoy the back deck for entertaining. Community amenities include the pool, nature trail, clubhouse and an easy walk to restaurants, Starbucks and grocery stores.
Last Agent to Sell the Property
Keller Williams Realty License #0225080536 Listed on: 07/08/2022

Townhouse Details
Home Type
- Townhome
Est. Annual Taxes
- $3,187
Year Built
- Built in 2020
HOA Fees
- $159 Monthly HOA Fees
Parking
- 2 Car Attached Garage
Home Design
- Rowhouse Architecture
- Frame Construction
- Shingle Roof
- Vinyl Siding
Interior Spaces
- 2,191 Sq Ft Home
- 2-Story Property
- Partially Finished Basement
Kitchen
- Microwave
- Dishwasher
- Disposal
Flooring
- Wood
- Partially Carpeted
- Vinyl
Bedrooms and Bathrooms
- 4 Bedrooms
Laundry
- Dryer
- Washer
Outdoor Features
- Outdoor Pool
- Deck
- Front Porch
Schools
- Bettie Weaver Elementary School
- Midlothian Middle School
- Midlothian High School
Utilities
- Central Air
- Heating System Uses Natural Gas
- Heat Pump System
- Tankless Water Heater
- Gas Water Heater
Additional Features
- ENERGY STAR Certified Homes
- 1,420 Sq Ft Lot
Listing and Financial Details
- Tax Lot 2
- Assessor Parcel Number 725-71-02-22-500-000
Community Details
Overview
- Winterfield Park Subdivision
Amenities
- Common Area
- Clubhouse
Recreation
- Community Pool
- Park
- Trails
Ownership History
Purchase Details
Home Financials for this Owner
Home Financials are based on the most recent Mortgage that was taken out on this home.Purchase Details
Home Financials for this Owner
Home Financials are based on the most recent Mortgage that was taken out on this home.Similar Homes in Midlothian, VA
Home Values in the Area
Average Home Value in this Area
Purchase History
| Date | Type | Sale Price | Title Company |
|---|---|---|---|
| Bargain Sale Deed | $417,777 | None Listed On Document | |
| Warranty Deed | $339,496 | Attorney |
Mortgage History
| Date | Status | Loan Amount | Loan Type |
|---|---|---|---|
| Previous Owner | $299,822 | New Conventional | |
| Previous Owner | $322,521 | New Conventional |
Property History
| Date | Event | Price | Change | Sq Ft Price |
|---|---|---|---|---|
| 07/29/2022 07/29/22 | Sold | $417,777 | 0.0% | $191 / Sq Ft |
| 07/08/2022 07/08/22 | Pending | -- | -- | -- |
| 07/08/2022 07/08/22 | For Sale | $417,777 | +11.5% | $191 / Sq Ft |
| 03/29/2021 03/29/21 | Sold | $374,777 | +1.6% | $171 / Sq Ft |
| 03/01/2021 03/01/21 | Pending | -- | -- | -- |
| 02/25/2021 02/25/21 | For Sale | $369,000 | +8.7% | $168 / Sq Ft |
| 12/30/2019 12/30/19 | Sold | $339,496 | +0.3% | $163 / Sq Ft |
| 09/03/2019 09/03/19 | Pending | -- | -- | -- |
| 09/03/2019 09/03/19 | For Sale | $338,621 | -- | $163 / Sq Ft |
Tax History Compared to Growth
Tax History
| Year | Tax Paid | Tax Assessment Tax Assessment Total Assessment is a certain percentage of the fair market value that is determined by local assessors to be the total taxable value of land and additions on the property. | Land | Improvement |
|---|---|---|---|---|
| 2025 | $3,775 | $423,300 | $92,000 | $331,300 |
| 2024 | $3,775 | $421,900 | $92,000 | $329,900 |
| 2023 | $3,571 | $392,400 | $82,000 | $310,400 |
| 2022 | $3,276 | $356,100 | $78,000 | $278,100 |
| 2021 | $3,195 | $335,500 | $78,000 | $257,500 |
| 2020 | $741 | $78,000 | $78,000 | $0 |
| 2019 | $732 | $77,000 | $77,000 | $0 |
| 2018 | $0 | $75,000 | $75,000 | $0 |
| 2017 | $0 | $0 | $0 | $0 |
Agents Affiliated with this Home
-

Seller's Agent in 2022
Melissa Oefelein
Keller Williams Realty
(540) 761-8432
3 in this area
111 Total Sales
-

Buyer's Agent in 2022
James Strum
Long & Foster
(804) 432-3408
8 in this area
601 Total Sales
-

Seller's Agent in 2021
Danis Goins
Resource Realty Services
(804) 647-3767
2 in this area
100 Total Sales
-
K
Seller's Agent in 2019
Kim Tierney
Virginia Colony Realty Inc
(804) 979-2381
33 in this area
1,733 Total Sales
Map
Source: Central Virginia Regional MLS
MLS Number: 2219249
APN: 725-71-02-22-500-000
- 14424 Michaux Village Dr
- 14432 Michaux Village Dr
- 14434 Michaux Springs Dr
- 14137 Rigney Dr
- 14331 Roderick Ct
- 14000 Westfield Rd
- 1321 Ewing Park Loop
- 414 Michaux View Ct
- 13840 Westfield Rd
- 14243 Tanager Wood Ct
- 14235 Tanager Wood Ct
- 1480 Railroad Ave
- 1813 Gildenborough Ct
- 341 Crofton Village Terrace Unit KD
- 442 Dunlin Ct
- 14331 W Salisbury Rd
- 14316 Garnett Ln
- 14530 Gildenborough Dr
- 14471 W Salisbury Rd
- 2242 Banstead Rd
