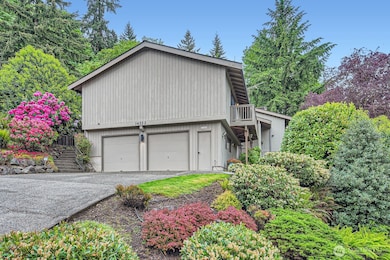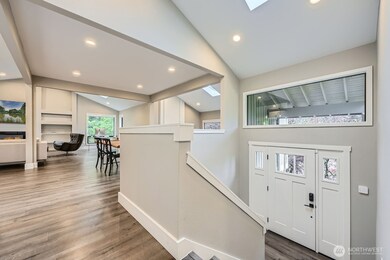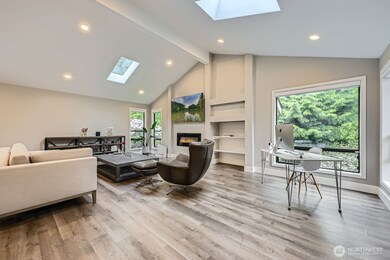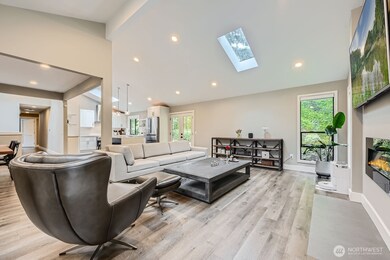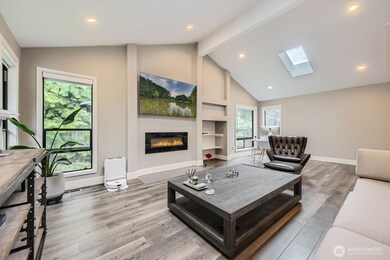
$2,097,000
- 3 Beds
- 4 Baths
- 3,480 Sq Ft
- 6035 173rd Ave SE
- Bellevue, WA
Live above it all-yet minutes to I-90, Bellevue, and top-rated Issaquah schools. Set on a private 1.2+ acre lot near the top of Cougar Mountain, this home delivers commanding views of Lake Sammamish and the Cascades. The open kitchen and great room connect to expansive decks-ideal for sunset dinners or a soak in the hottub. The main level features formal living and dining rooms, a sunny breakfast
Michele Schuler Realogics Sotheby's Int'l Rlty

