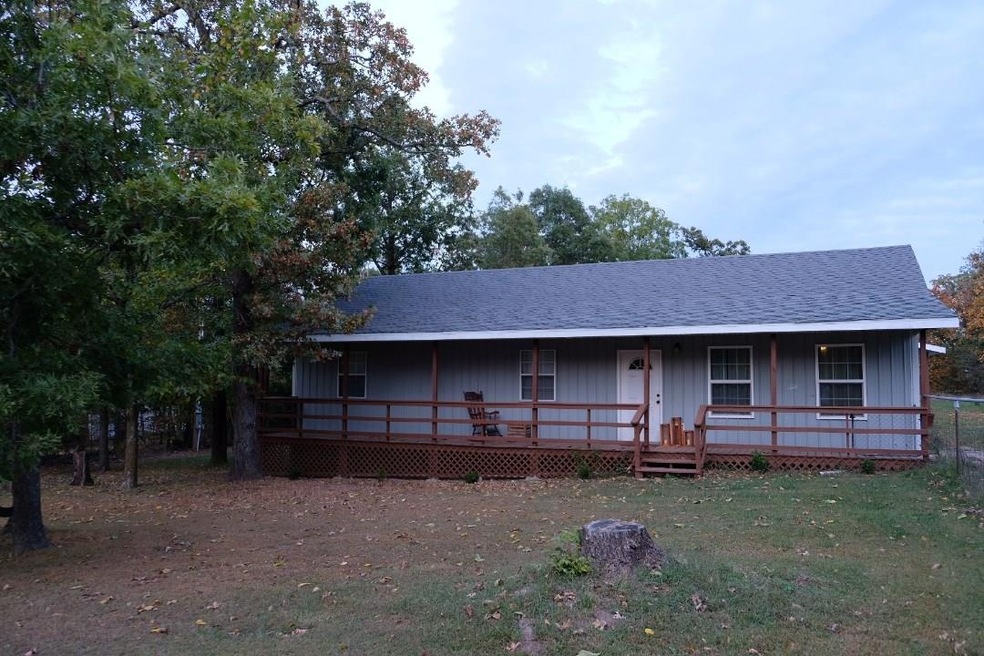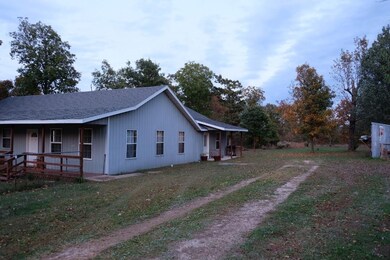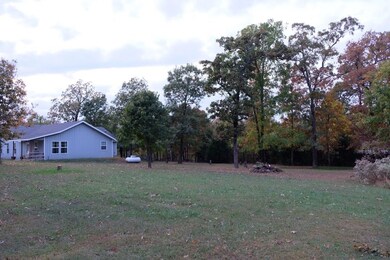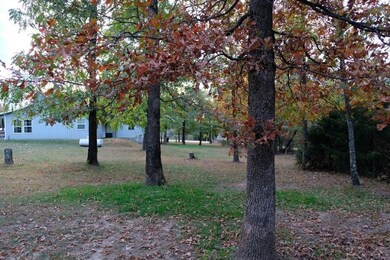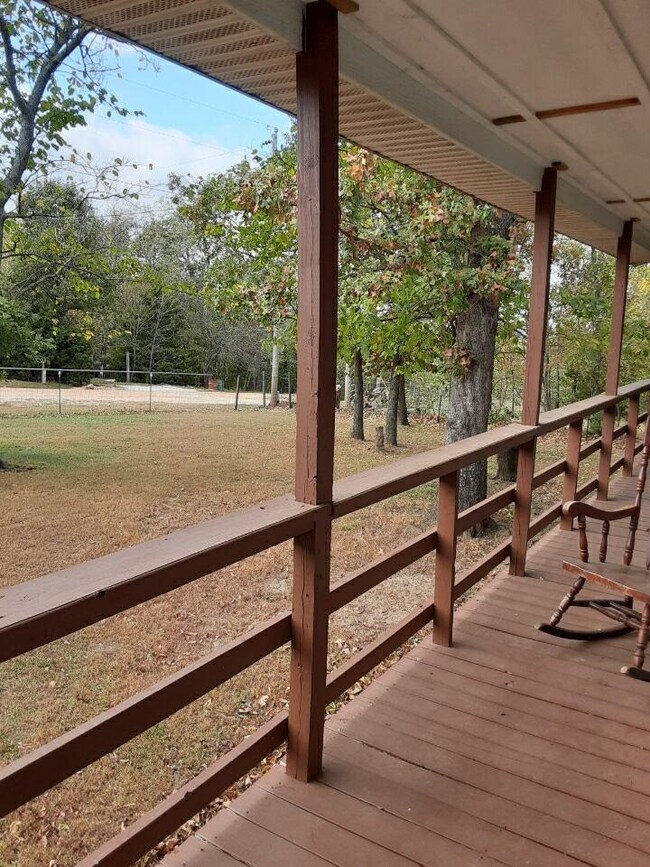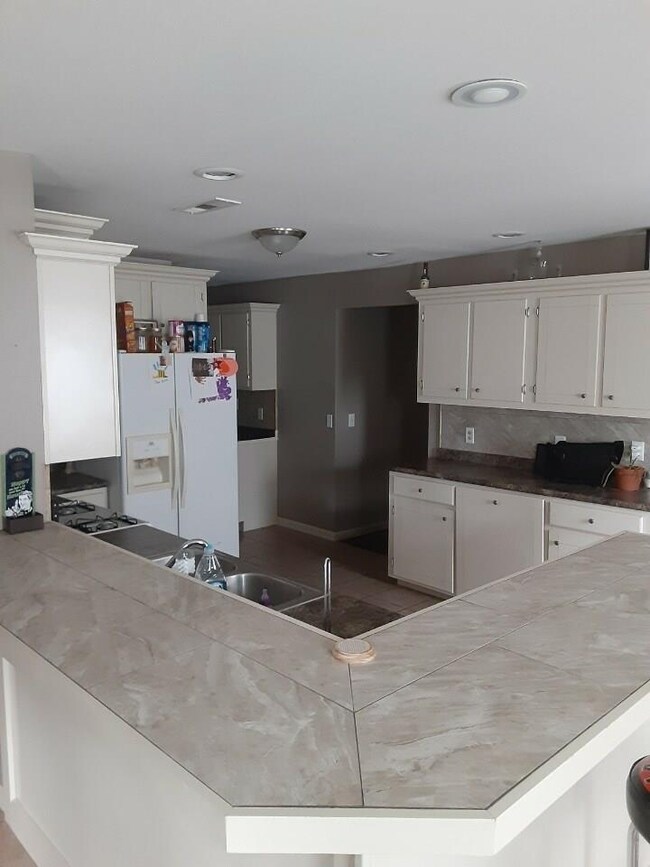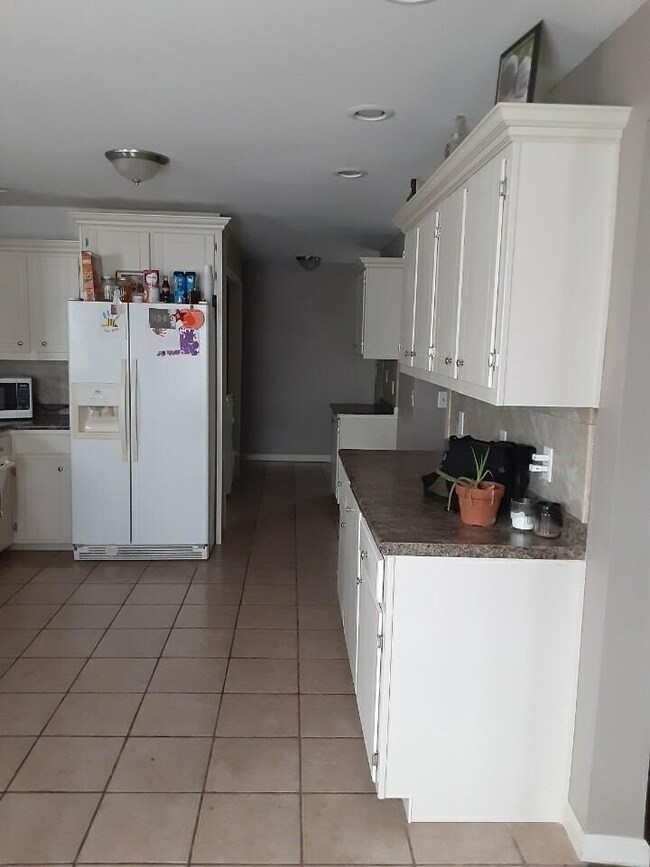
14323 Skyview East Rd West Fork, AR 72774
Highlights
- Attic
- Covered patio or porch
- Ceramic Tile Flooring
- No HOA
- Double Pane Windows
- Central Heating and Cooling System
About This Home
As of January 2021This home boasts country living on 1.22 acres with a huge back yard for you and your family. 4 bedroom 2 full bath and bonus room for dining, kids play area or 2nd living area. Stained concrete floors, wide hallways, open kitchen concept into main living room. Metal siding makes house very low maintenance. Front porch extends the entire front of the home, perfect place for your Holiday decor!!!
Last Agent to Sell the Property
Fathom Realty License #SA00077300 Listed on: 10/18/2020

Home Details
Home Type
- Single Family
Est. Annual Taxes
- $805
Year Built
- Built in 2004
Lot Details
- 1.22 Acre Lot
- Back and Front Yard Fenced
- Level Lot
- Cleared Lot
Home Design
- Slab Foundation
- Shingle Roof
- Architectural Shingle Roof
- Metal Siding
Interior Spaces
- 2,182 Sq Ft Home
- 1-Story Property
- Ceiling Fan
- Double Pane Windows
- Fire and Smoke Detector
- Washer and Dryer Hookup
- Attic
Kitchen
- Electric Range
- Dishwasher
- Disposal
Flooring
- Concrete
- Ceramic Tile
Bedrooms and Bathrooms
- 4 Bedrooms
Utilities
- Central Heating and Cooling System
- Propane
- Electric Water Heater
- Septic Tank
- Phone Available
- Cable TV Available
Additional Features
- Covered patio or porch
- Outside City Limits
Community Details
- No Home Owners Association
- Skyview Sub Subdivision
Listing and Financial Details
- Home warranty included in the sale of the property
- Tax Lot 20
Ownership History
Purchase Details
Home Financials for this Owner
Home Financials are based on the most recent Mortgage that was taken out on this home.Purchase Details
Home Financials for this Owner
Home Financials are based on the most recent Mortgage that was taken out on this home.Purchase Details
Similar Homes in West Fork, AR
Home Values in the Area
Average Home Value in this Area
Purchase History
| Date | Type | Sale Price | Title Company |
|---|---|---|---|
| Warranty Deed | $229,000 | None Available | |
| Warranty Deed | $160,000 | Waco Title Company | |
| Interfamily Deed Transfer | -- | None Available |
Mortgage History
| Date | Status | Loan Amount | Loan Type |
|---|---|---|---|
| Open | $16,664 | FHA | |
| Open | $224,852 | FHA | |
| Previous Owner | $146,520 | FHA | |
| Previous Owner | $80,000 | Fannie Mae Freddie Mac |
Property History
| Date | Event | Price | Change | Sq Ft Price |
|---|---|---|---|---|
| 01/13/2021 01/13/21 | Sold | $229,000 | -4.6% | $105 / Sq Ft |
| 12/14/2020 12/14/20 | Pending | -- | -- | -- |
| 10/18/2020 10/18/20 | For Sale | $240,000 | +50.0% | $110 / Sq Ft |
| 03/22/2019 03/22/19 | Sold | $160,000 | -11.1% | $73 / Sq Ft |
| 02/20/2019 02/20/19 | Pending | -- | -- | -- |
| 10/02/2018 10/02/18 | For Sale | $179,900 | -- | $82 / Sq Ft |
Tax History Compared to Growth
Tax History
| Year | Tax Paid | Tax Assessment Tax Assessment Total Assessment is a certain percentage of the fair market value that is determined by local assessors to be the total taxable value of land and additions on the property. | Land | Improvement |
|---|---|---|---|---|
| 2024 | $1,094 | $53,080 | $10,000 | $43,080 |
| 2023 | $1,103 | $53,080 | $10,000 | $43,080 |
| 2022 | $1,130 | $30,250 | $2,900 | $27,350 |
| 2021 | $1,505 | $30,250 | $2,900 | $27,350 |
| 2020 | $1,505 | $30,250 | $2,900 | $27,350 |
| 2019 | $1,080 | $21,410 | $2,300 | $19,110 |
| 2018 | $1,080 | $21,410 | $2,300 | $19,110 |
| 2017 | $998 | $21,410 | $2,300 | $19,110 |
| 2016 | $805 | $16,210 | $2,300 | $13,910 |
| 2015 | $805 | $16,210 | $2,300 | $13,910 |
| 2014 | $812 | $16,360 | $2,100 | $14,260 |
Agents Affiliated with this Home
-
Dawn Roberts
D
Seller's Agent in 2021
Dawn Roberts
Fathom Realty
(479) 381-0550
18 Total Sales
-
David Howard
D
Buyer's Agent in 2021
David Howard
Discover Real Estate
(479) 200-7189
53 Total Sales
-
H
Seller's Agent in 2019
Harlen Sams
Collier & Associates
-
R
Seller Co-Listing Agent in 2019
Ron Wilkins
Prime Real Estate and Development
Map
Source: Northwest Arkansas Board of REALTORS®
MLS Number: 1163979
APN: 452-03434-001
- 12426 Lockhart Rd
- 11836 Fresno Rd
- Tract B Director Rd
- 14648 Director Rd
- 12930 Baker Mountain Rd
- 13011 S Highway 265
- 10973 Arkansas 156
- 14760 Friendship Church
- 00 8.86 acres Hubbard Rd
- 14516 Friendship Church Rd
- 15607 Hubbard Rd
- 12883 Nickels Rd
- 12283 Pine Tree Rd
- 12419 Grants Pass Rd
- 12996 Rocky Hill (Wc 403) Rd
- 15228 Cove Creek Rd N
- 13184 Cove Creek Rd N
- 14673 Union Star Rd
- 12794 Centerpoint Church Rd
- 12786 Centerpoint Church Rd
