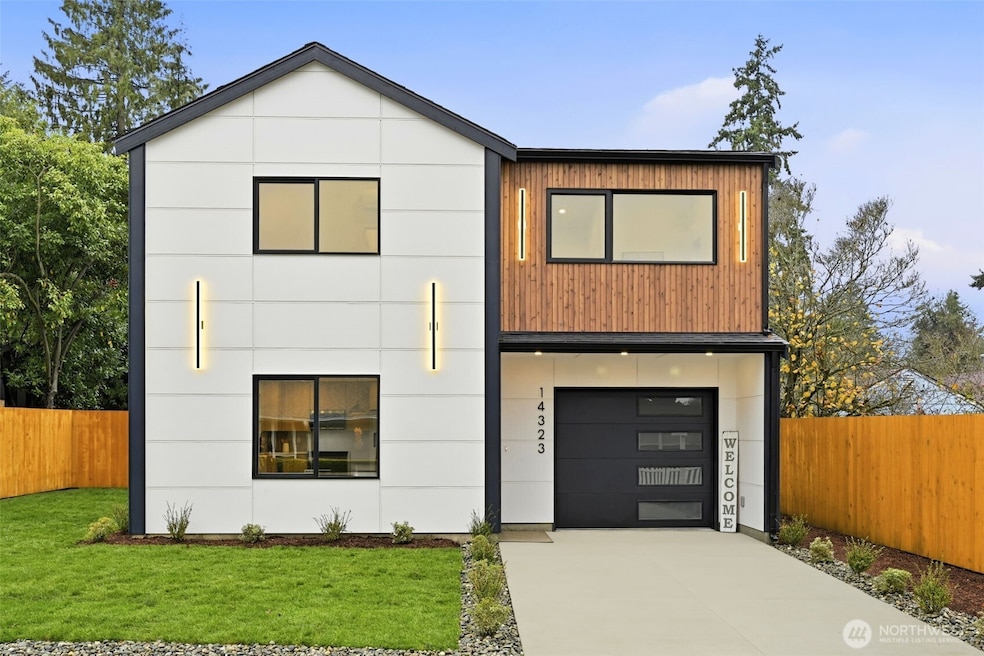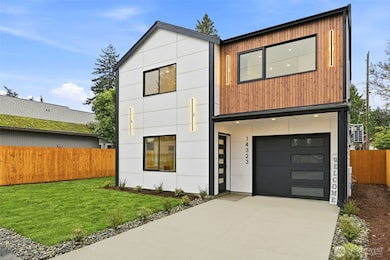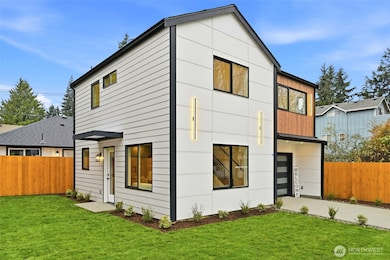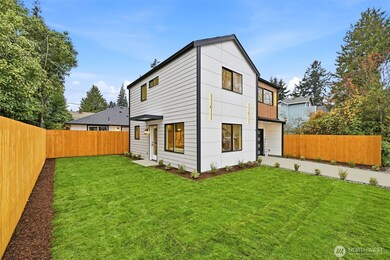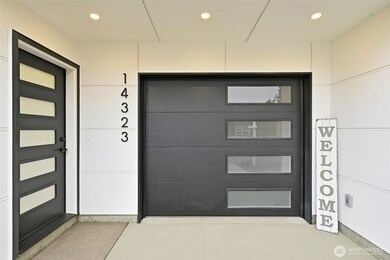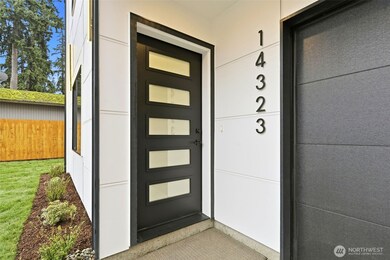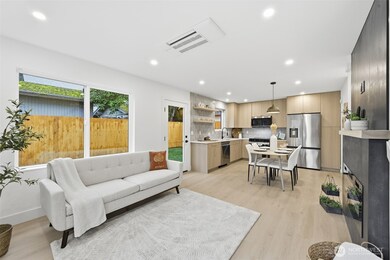14323 Wayne Place N Seattle, WA 98133
Haller Lake NeighborhoodEstimated payment $5,024/month
Highlights
- New Construction
- Vaulted Ceiling
- Walk-In Closet
- Robert Eagle Staff Middle School Rated A
- Private Yard
- Bathroom on Main Level
About This Home
Located in the Haller Lake area, this thoughtfully designed new construction home offers 3-bed, 2.5-bath, 1-car garage across 1,089 SF of modern living space. The open-concept main floor features a bright kitchen with quartz countertops, stainless steel appliances, Premium LVP flooring, dining area, and air conditioning. Upstairs, all bedrooms feature vaulted ceilings, including the primary suite with ensuite bath and walk-in closet. Two additional bedrooms and full bath complete the upper level. Garage is EV charger ready. Outside, enjoy a private yard with patio, ample parking and potential RV parking. Conveniently located near parks, shopping, restaurants, transit, and light rail in a quiet neighborhood just minutes from Lakeside School.
Source: Northwest Multiple Listing Service (NWMLS)
MLS#: 2453859
Property Details
Home Type
- Condominium
Year Built
- Built in 2025 | New Construction
Lot Details
- Private Yard
HOA Fees
- $8 Monthly HOA Fees
Parking
- 1 Car Garage
- Uncovered Parking
- Off-Street Parking
Home Design
- Composition Roof
- Wood Composite
Interior Spaces
- 1,089 Sq Ft Home
- 2-Story Property
- Vaulted Ceiling
- Electric Fireplace
- Laminate Flooring
Kitchen
- Electric Oven or Range
- Stove
- Microwave
- Dishwasher
- Disposal
Bedrooms and Bathrooms
- 3 Bedrooms
- Walk-In Closet
- Bathroom on Main Level
Laundry
- Electric Dryer
- Washer
Utilities
- Central Air
- Ductless Heating Or Cooling System
- Heat Pump System
Listing and Financial Details
- Assessor Parcel Number 20250919000559
Community Details
Overview
- Association fees include earthquake insurance
- 2 Units
- Burke Hollow Condominium Condos
- Haller Lake Subdivision
Pet Policy
- Pets Allowed
Map
Home Values in the Area
Average Home Value in this Area
Property History
| Date | Event | Price | List to Sale | Price per Sq Ft |
|---|---|---|---|---|
| 11/14/2025 11/14/25 | For Sale | $799,950 | -- | $735 / Sq Ft |
Source: Northwest Multiple Listing Service (NWMLS)
MLS Number: 2453859
- 14321 Burke Ave N
- 14348 Wallingford Ave N
- 14026 Wallingford Ave N
- 14023 Meridian Ave N
- 1610 N 143rd St
- 2144 N 146th St
- 14020 Bagley Ave N
- 14040 Ashworth Ave N
- 2126 N 147th St Unit D
- 14528 Ashworth Ave N
- 13739 Wayne Place N
- 14344 Stone Ave N Unit 32
- 14810 Corliss Ave N
- 14008 Stone Ave N
- 14540 Stone Ave N
- 14015 Lenora Place N
- 15020 Densmore Ave N
- 15010 Ashworth Ave N
- 14308 Midvale Ave N
- 1401 N 137th St
- 14547 Ashworth Ave N
- 2300 N 147th St
- 108 NE 145th St
- 132 NE 145th St
- 15135 Stone Ln N
- 13728 Aurora Ave N
- 1207 N 152nd St Unit C
- 1207 N 152nd St Unit B
- 1210 N 152nd St
- 14200 Linden Ave N
- 14002 Linden Ave N
- 14555 Whitman Ave N
- 13280 Linden Ave N
- 13717 Linden Ave N Unit 215
- 13717 Linden Ave N Unit 208
- 747 N 135th St
- 13000 Linden Ave N
- 14307 Greenwood Ave N
- 14023 Greenwood Ave N Unit C
- 314 N 134th St
