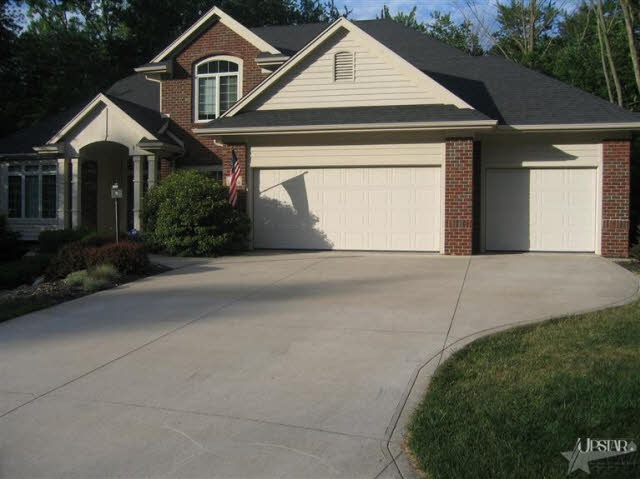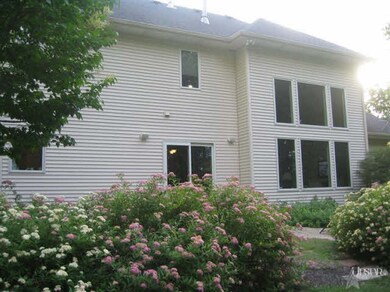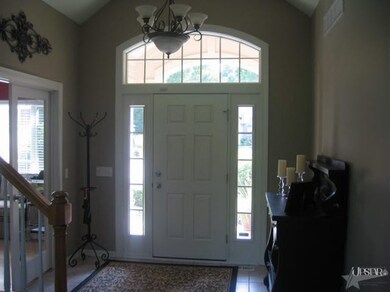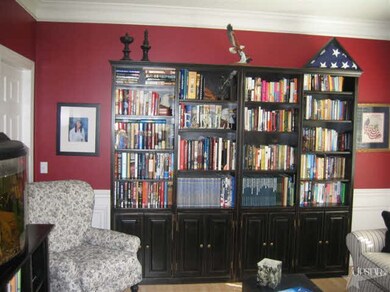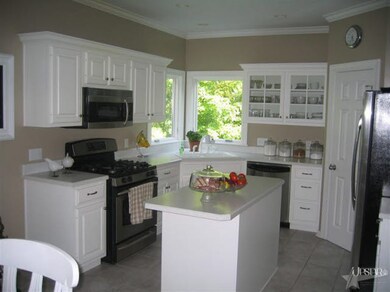
Highlights
- Above Ground Pool
- Whirlpool Bathtub
- Fireplace
- Cedarville Elementary School Rated A-
- Cul-De-Sac
- 3 Car Attached Garage
About This Home
As of November 2020You will want to see this 4 bedroom home built by Colonial Homes for the 2001 Parade of Homes. This home has a master bedroom on the main floor with a lovely master bath, a large family room overlooking a beautiful wooded lot. The cul-de-sac lot provides lots of privacy. The full finished basement has a wet bar and newly installed carpet. Attic has access from inside the home and in the garage. A large laundry room allows plenty of room for storage. You will also be able to enjoy the luxury of the association pool. Home is in the Leo School District.
Home Details
Home Type
- Single Family
Est. Annual Taxes
- $2,588
Year Built
- Built in 2001
Lot Details
- Lot Dimensions are 83x198
- Cul-De-Sac
HOA Fees
- $33 Monthly HOA Fees
Parking
- 3 Car Attached Garage
- Garage Door Opener
- Off-Street Parking
Home Design
- Brick Exterior Construction
- Vinyl Construction Material
Interior Spaces
- 2-Story Property
- Ceiling Fan
- Fireplace
- Basement Fills Entire Space Under The House
- Home Security System
- Gas And Electric Dryer Hookup
Kitchen
- Oven or Range
- Disposal
Bedrooms and Bathrooms
- 4 Bedrooms
- Split Bedroom Floorplan
- En-Suite Primary Bedroom
- Whirlpool Bathtub
Outdoor Features
- Above Ground Pool
- Patio
Location
- Suburban Location
Schools
- Leo Elementary And Middle School
- Leo High School
Utilities
- Forced Air Heating and Cooling System
- Heating System Uses Gas
Listing and Financial Details
- Assessor Parcel Number 020321178003000082
Community Details
Overview
- Metea Valley Subdivision
Recreation
- Community Pool
Ownership History
Purchase Details
Home Financials for this Owner
Home Financials are based on the most recent Mortgage that was taken out on this home.Purchase Details
Home Financials for this Owner
Home Financials are based on the most recent Mortgage that was taken out on this home.Purchase Details
Purchase Details
Home Financials for this Owner
Home Financials are based on the most recent Mortgage that was taken out on this home.Purchase Details
Home Financials for this Owner
Home Financials are based on the most recent Mortgage that was taken out on this home.Map
Similar Homes in Leo, IN
Home Values in the Area
Average Home Value in this Area
Purchase History
| Date | Type | Sale Price | Title Company |
|---|---|---|---|
| Warranty Deed | -- | Trademark Title | |
| Warranty Deed | -- | Lawyers Title | |
| Warranty Deed | -- | None Available | |
| Warranty Deed | -- | Metropolitan Title Of In | |
| Corporate Deed | -- | Three Rivers Title Company I |
Mortgage History
| Date | Status | Loan Amount | Loan Type |
|---|---|---|---|
| Open | $100,000 | Credit Line Revolving | |
| Open | $337,500 | New Conventional | |
| Previous Owner | $225,600 | New Conventional | |
| Previous Owner | $235,920 | New Conventional | |
| Previous Owner | $248,000 | Purchase Money Mortgage | |
| Previous Owner | $235,000 | No Value Available |
Property History
| Date | Event | Price | Change | Sq Ft Price |
|---|---|---|---|---|
| 11/20/2020 11/20/20 | Sold | $375,000 | 0.0% | $106 / Sq Ft |
| 11/20/2020 11/20/20 | Pending | -- | -- | -- |
| 11/20/2020 11/20/20 | For Sale | $375,000 | +33.0% | $106 / Sq Ft |
| 06/22/2012 06/22/12 | Sold | $282,000 | -5.7% | $80 / Sq Ft |
| 05/31/2012 05/31/12 | Pending | -- | -- | -- |
| 11/08/2011 11/08/11 | For Sale | $299,000 | -- | $85 / Sq Ft |
Tax History
| Year | Tax Paid | Tax Assessment Tax Assessment Total Assessment is a certain percentage of the fair market value that is determined by local assessors to be the total taxable value of land and additions on the property. | Land | Improvement |
|---|---|---|---|---|
| 2024 | $4,345 | $456,000 | $65,500 | $390,500 |
| 2023 | $4,239 | $447,200 | $65,500 | $381,700 |
| 2022 | $3,786 | $395,000 | $65,500 | $329,500 |
| 2021 | $3,456 | $374,700 | $65,500 | $309,200 |
| 2020 | $3,071 | $329,800 | $65,500 | $264,300 |
| 2019 | $3,006 | $323,100 | $65,500 | $257,600 |
| 2018 | $3,050 | $314,900 | $65,500 | $249,400 |
| 2017 | $3,161 | $316,100 | $65,500 | $250,600 |
| 2016 | $3,073 | $308,300 | $65,500 | $242,800 |
| 2014 | $2,854 | $291,700 | $65,500 | $226,200 |
| 2013 | $2,898 | $290,900 | $65,500 | $225,400 |
Source: Indiana Regional MLS
MLS Number: 201112249
APN: 02-03-21-178-003.000-082
- 9515 Red Cloud Ct
- 14016 Covered Wagon Trail
- 15293 Leo Creek Blvd
- 15170 Annabelle Place Unit 46
- 15190 Annabelle Place
- 8661 Leonis Run Unit 118
- 15219 Annabelle Place Unit 73
- 8952 Virgo Run Unit 86
- 8629 Leonis Run Unit 119
- 8988 Virgo Run Unit 72
- 8866 Virgo Run Unit 81
- 8991 Virgo Run Unit 71
- 8871 Virgo Run
- 8601 Leonis Run Unit 121
- 15477 Annabelle Place Unit 65
- 8509 Leonis Run Unit 127
- 15493 Annabelle Place Unit 63
- 15484 Annabelle Place Unit 61
- 8632 Virgo Run Unit 106
- 8578 Virgo Run
