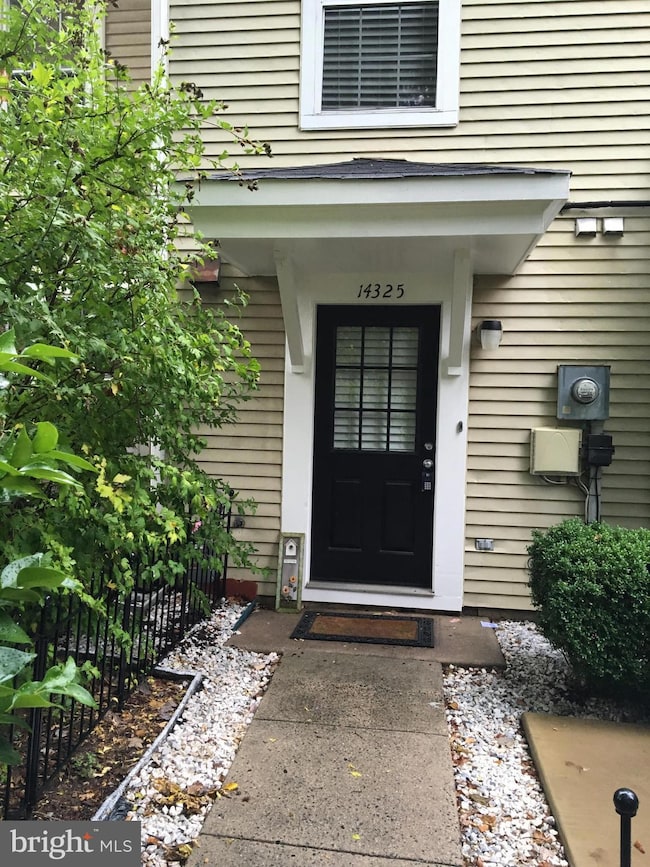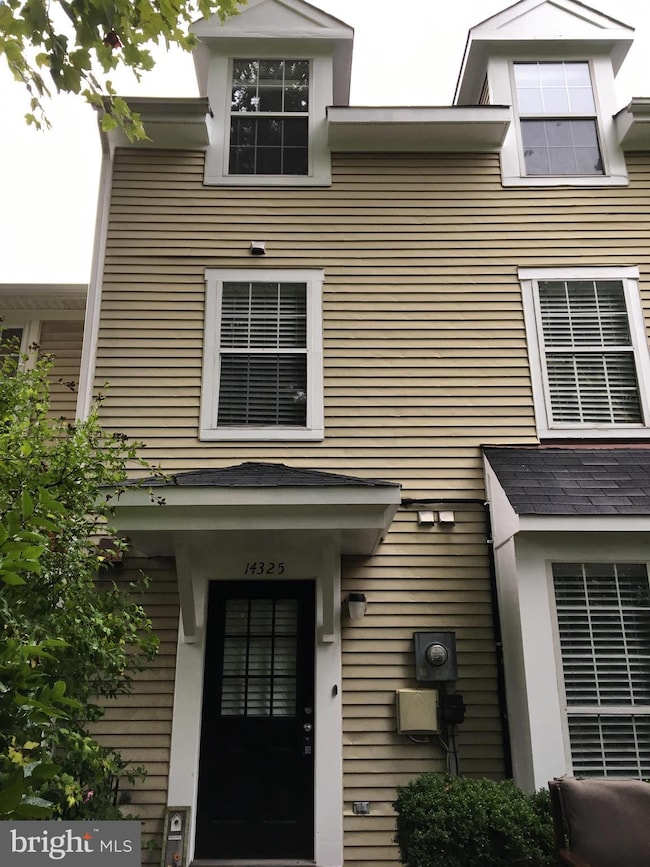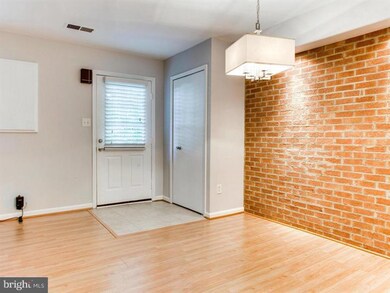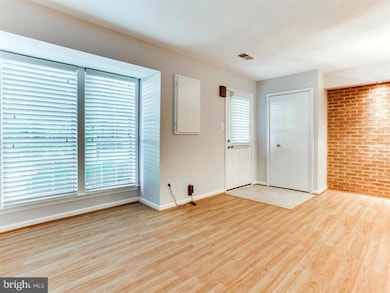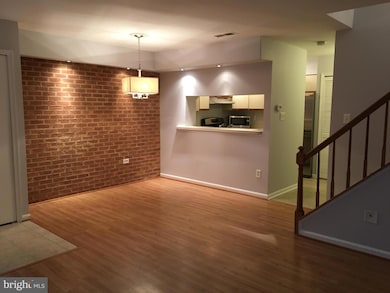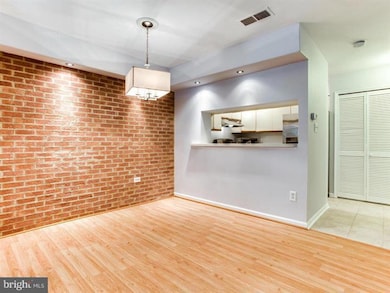14325 Johnny Moore Ct Centreville, VA 20120
2
Beds
2.5
Baths
1,591
Sq Ft
760
Sq Ft Lot
Highlights
- Colonial Architecture
- Wood Flooring
- Forced Air Heating and Cooling System
- Westfield High School Rated A-
- Community Pool
- Combination Dining and Living Room
About This Home
Cozy and bright townhouse, with two large master suites, each with separate full baths, kitchen with stainless steel appliances, wood floors, updated bathrooms, energy efficient newer water heater, spacious patio, quiet neighborhood, great private location, yet close to major roads and shops! Available May first. Amenities include outdoor pool, tennis and basketball courts, and lots more!
Townhouse Details
Home Type
- Townhome
Est. Annual Taxes
- $4,428
Year Built
- Built in 1986
Lot Details
- 760 Sq Ft Lot
Home Design
- Colonial Architecture
- Permanent Foundation
Interior Spaces
- 1,591 Sq Ft Home
- Property has 3 Levels
- Ceiling Fan
- Combination Dining and Living Room
- Wood Flooring
Kitchen
- Gas Oven or Range
- Range Hood
- Microwave
- Dishwasher
- Disposal
Bedrooms and Bathrooms
- 2 Bedrooms
Laundry
- Dryer
- Washer
Parking
- Parking Lot
- 2 Assigned Parking Spaces
Utilities
- Forced Air Heating and Cooling System
- Electric Water Heater
Listing and Financial Details
- Residential Lease
- Security Deposit $2,450
- Tenant pays for internet, all utilities
- Rent includes hoa/condo fee, parking, trash removal
- No Smoking Allowed
- 12-Month Min and 24-Month Max Lease Term
- Available 7/19/25
- $100 Repair Deductible
- Assessor Parcel Number 0543 10 0598
Community Details
Overview
- Property has a Home Owners Association
- Newgate HOA
- Newgate Subdivision
Recreation
- Community Pool
Pet Policy
- Limit on the number of pets
- Pet Size Limit
- Pet Deposit $500
- Breed Restrictions
Map
Source: Bright MLS
MLS Number: VAFX2257100
APN: 0543-10-0598
Nearby Homes
- 6006 Havener House Way
- 6011 Netherton St
- 14382 Gringsby Ct
- 14370 Gringsby Ct
- 14552 Truro Parish Ct
- 14427 Manassas Gap Ct
- 14552 Woodgate Manor Place
- 14435 Saint Germain Dr
- 5920 Gunther Ct
- 14445 Salisbury Plain Ct
- 14215 Heritage Crossing Ln
- 14428 William Carr Ln
- 14425 Saguaro Place
- 14201 Braddock Rd
- 6147 Stonepath Cir
- 6046 Raina Dr
- 14305 Grape Holly Grove Unit 25
- 14301 Grape Holly Grove Unit 36
- 14322 Climbing Rose Way Unit 205
- 14419 Cool Oak Ln
- 5934 Havener House Way
- 6084 Netherton St
- 14411 Newton Patent Ct
- 14582 Truro Parish Ct Unit 14582
- 14428 Black Horse Ct
- 14262 Heritage Crossing Ln
- 5865 Trinity Pkwy
- 14280A Woven Willow Ln Unit 41
- 14373 Saguaro Place
- 14470 Cool Oak Ln Unit 6B
- 14301 Grape Holly Grove Unit 36
- 5804 Post Corners Trail
- 14631 Thera Way Unit Primary Bedroom
- 5751 Wood Meadow Way
- 6114 Stonepath Cir Unit Basement Room 2
- 6011 Rosebud Ln Unit 203
- 14615 Seasons Dr
- 6221 Summer Pond Dr
- 6286 Clay Pipe Ct
- 14806 Hancock Ct

