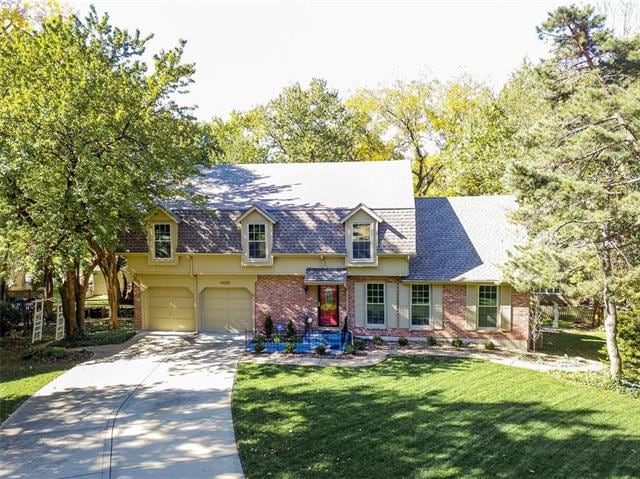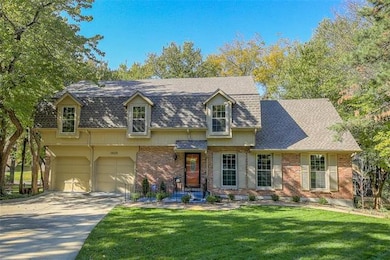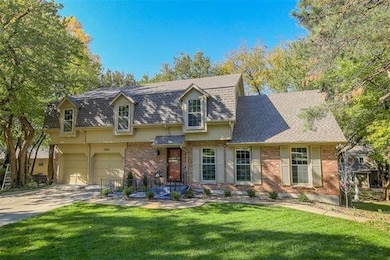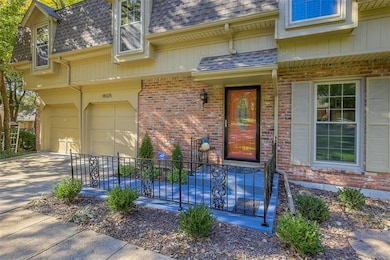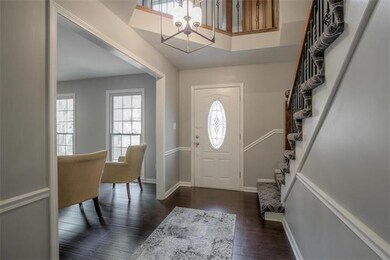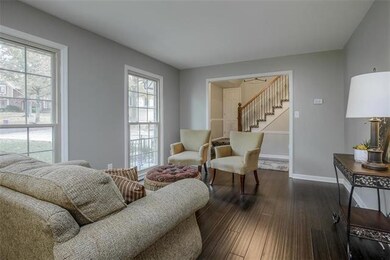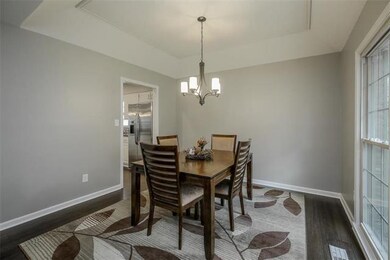
14325 W 89th St Lenexa, KS 66215
Highlights
- Great Room with Fireplace
- Vaulted Ceiling
- Wood Flooring
- Sunflower Elementary School Rated A-
- Traditional Architecture
- Separate Formal Living Room
About This Home
As of December 2018This is the home you've been waiting for. Completely renovated 2 Sty on outstanding Lenexa cul-de-sac lot! Stunning kit w/ GIANT 6x3 marble islnd, all new SS appl, vent hood plus Whirlpool 5 burner cooktop & GE convection oven. Seller opened kit to fam rm - WOW! Add'l updates incl: beautiful dark hrdwd flrs on main lvl, all new carpet upstairs, beautifully remodeled MBA & secondary bthrms, fresh paint & more! Awesome 3 season Sun Rm off kit. Fin WO bsmt to 16x10 screen in porch. Comp roof (2yrs old) HVAC (4yrs old)
Last Agent to Sell the Property
RE/MAX State Line License #SP00038474 Listed on: 11/08/2018

Home Details
Home Type
- Single Family
Est. Annual Taxes
- $2,780
Year Built
- Built in 1977
Lot Details
- 0.25 Acre Lot
- Cul-De-Sac
- Many Trees
HOA Fees
- $18 Monthly HOA Fees
Parking
- 2 Car Attached Garage
- Front Facing Garage
Home Design
- Traditional Architecture
- Brick Frame
- Composition Roof
- Vinyl Siding
Interior Spaces
- Wet Bar: Vinyl, Ceramic Tiles, Granite Counters, Shower Over Tub, Carpet, Hardwood, Cathedral/Vaulted Ceiling, Double Vanity, Shower Only, Built-in Features, Fireplace, Ceiling Fan(s), Walk-In Closet(s), Kitchen Island
- Built-In Features: Vinyl, Ceramic Tiles, Granite Counters, Shower Over Tub, Carpet, Hardwood, Cathedral/Vaulted Ceiling, Double Vanity, Shower Only, Built-in Features, Fireplace, Ceiling Fan(s), Walk-In Closet(s), Kitchen Island
- Vaulted Ceiling
- Ceiling Fan: Vinyl, Ceramic Tiles, Granite Counters, Shower Over Tub, Carpet, Hardwood, Cathedral/Vaulted Ceiling, Double Vanity, Shower Only, Built-in Features, Fireplace, Ceiling Fan(s), Walk-In Closet(s), Kitchen Island
- Skylights
- Thermal Windows
- Shades
- Plantation Shutters
- Drapes & Rods
- Great Room with Fireplace
- 2 Fireplaces
- Separate Formal Living Room
- Formal Dining Room
- Sun or Florida Room
- Screened Porch
Kitchen
- Eat-In Kitchen
- Dishwasher
- Stainless Steel Appliances
- Kitchen Island
- Granite Countertops
- Laminate Countertops
- Disposal
Flooring
- Wood
- Wall to Wall Carpet
- Linoleum
- Laminate
- Stone
- Ceramic Tile
- Luxury Vinyl Plank Tile
- Luxury Vinyl Tile
Bedrooms and Bathrooms
- 4 Bedrooms
- Cedar Closet: Vinyl, Ceramic Tiles, Granite Counters, Shower Over Tub, Carpet, Hardwood, Cathedral/Vaulted Ceiling, Double Vanity, Shower Only, Built-in Features, Fireplace, Ceiling Fan(s), Walk-In Closet(s), Kitchen Island
- Walk-In Closet: Vinyl, Ceramic Tiles, Granite Counters, Shower Over Tub, Carpet, Hardwood, Cathedral/Vaulted Ceiling, Double Vanity, Shower Only, Built-in Features, Fireplace, Ceiling Fan(s), Walk-In Closet(s), Kitchen Island
- Double Vanity
- Vinyl
Laundry
- Laundry Room
- Laundry on main level
Finished Basement
- Walk-Out Basement
- Basement Fills Entire Space Under The House
- Sub-Basement: Enclosed Porch, Other Room
Schools
- Sunflower Elementary School
- Sm West High School
Utilities
- Forced Air Heating and Cooling System
Community Details
- Association fees include trash pick up
- Country Hill Subdivision
Listing and Financial Details
- Exclusions: see seller's disclosur
- Assessor Parcel Number IP1200000K-0006
Ownership History
Purchase Details
Home Financials for this Owner
Home Financials are based on the most recent Mortgage that was taken out on this home.Purchase Details
Home Financials for this Owner
Home Financials are based on the most recent Mortgage that was taken out on this home.Purchase Details
Similar Homes in Lenexa, KS
Home Values in the Area
Average Home Value in this Area
Purchase History
| Date | Type | Sale Price | Title Company |
|---|---|---|---|
| Warranty Deed | -- | Platinum Title Llc | |
| Warranty Deed | -- | Kansas City Title | |
| Deed | -- | None Available |
Mortgage History
| Date | Status | Loan Amount | Loan Type |
|---|---|---|---|
| Open | $122,500 | Credit Line Revolving | |
| Open | $295,200 | New Conventional | |
| Closed | $299,950 | Adjustable Rate Mortgage/ARM | |
| Previous Owner | $50,000 | New Conventional |
Property History
| Date | Event | Price | Change | Sq Ft Price |
|---|---|---|---|---|
| 12/11/2018 12/11/18 | Sold | -- | -- | -- |
| 11/10/2018 11/10/18 | Pending | -- | -- | -- |
| 11/08/2018 11/08/18 | For Sale | $299,950 | +25.0% | $93 / Sq Ft |
| 10/25/2016 10/25/16 | Sold | -- | -- | -- |
| 09/26/2016 09/26/16 | Pending | -- | -- | -- |
| 08/19/2016 08/19/16 | For Sale | $240,000 | -- | $89 / Sq Ft |
Tax History Compared to Growth
Tax History
| Year | Tax Paid | Tax Assessment Tax Assessment Total Assessment is a certain percentage of the fair market value that is determined by local assessors to be the total taxable value of land and additions on the property. | Land | Improvement |
|---|---|---|---|---|
| 2024 | $5,125 | $46,311 | $7,924 | $38,387 |
| 2023 | $5,095 | $45,264 | $7,549 | $37,715 |
| 2022 | $4,700 | $41,722 | $7,185 | $34,537 |
| 2021 | $4,695 | $39,606 | $6,844 | $32,762 |
| 2020 | $4,389 | $36,639 | $6,218 | $30,421 |
| 2019 | $4,137 | $34,495 | $5,411 | $29,084 |
| 2018 | $2,796 | $22,942 | $4,923 | $18,019 |
| 2017 | $2,889 | $23,000 | $4,478 | $18,522 |
| 2016 | $3,355 | $26,473 | $4,478 | $21,995 |
| 2015 | $3,130 | $24,851 | $4,478 | $20,373 |
| 2013 | -- | $22,931 | $4,478 | $18,453 |
Agents Affiliated with this Home
-
Chris Fleming

Seller's Agent in 2018
Chris Fleming
RE/MAX State Line
(913) 710-8471
8 in this area
155 Total Sales
-
Tasha Morant
T
Buyer's Agent in 2018
Tasha Morant
KW Diamond Partners
(913) 515-5023
8 Total Sales
-
Lisa Moore

Seller's Agent in 2016
Lisa Moore
Compass Realty Group
(816) 280-2773
6 in this area
394 Total Sales
-
Mallorie Moore

Seller Co-Listing Agent in 2016
Mallorie Moore
Compass Realty Group
(913) 707-2623
56 Total Sales
Map
Source: Heartland MLS
MLS Number: 2134271
APN: IP1200000K-0006
- 14309 W 89th St
- 8648 Greenwood Ln
- 8923 Country Hill Ct
- 8630 Acuff Ln
- 8626 Oakview Dr
- 8946 Country Hill Ct
- 8614 Oakview Dr
- 9127 Constance St
- 9318 Greenway Ln
- 14445 Brentwood Dr
- 9418 Mullen Rd
- 14608 W 83rd Terrace
- 13608 Santa Fe Trail Dr
- 14201 W 94th Terrace
- 14719 W 84th St
- 15320 W 92nd Place
- 14915 W 84th Terrace
- 8403 Swarner Dr
- 9248 Twilight Ln
- 13205 Oak St
