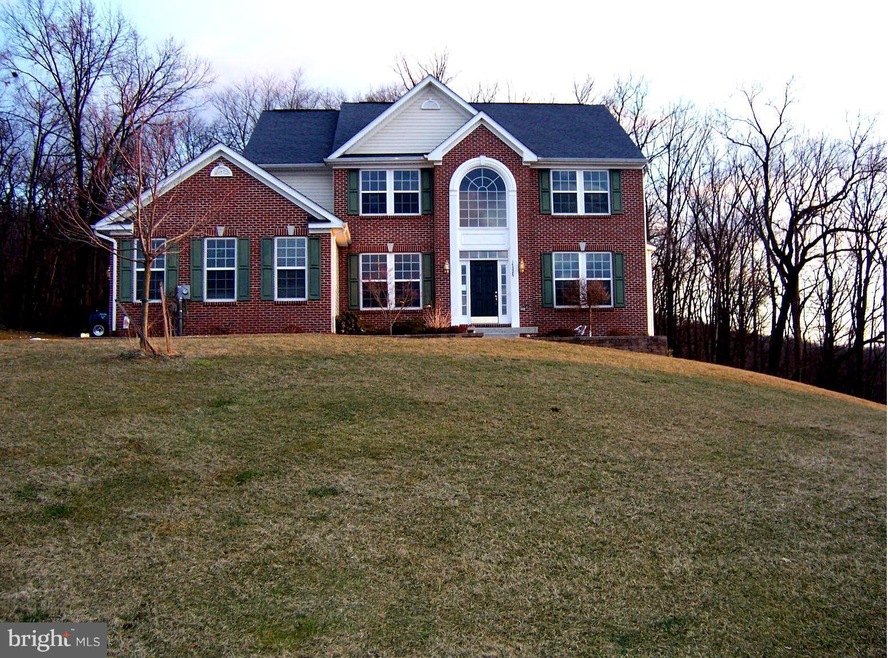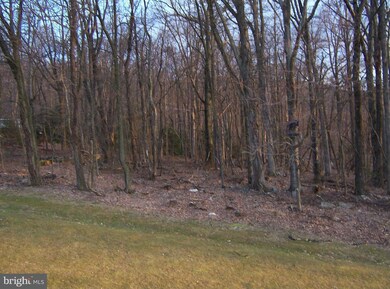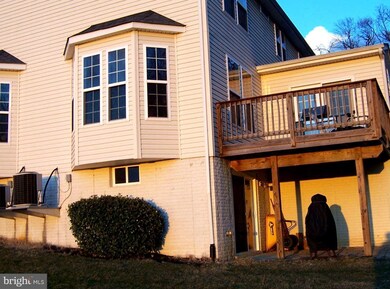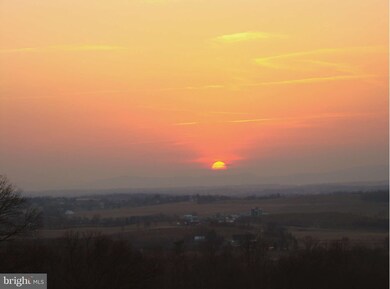
14326 Red Victoria Ct Waynesboro, PA 17268
Estimated Value: $477,000 - $605,952
Highlights
- Scenic Views
- Colonial Architecture
- Partially Wooded Lot
- 0.69 Acre Lot
- Deck
- Wood Flooring
About This Home
As of June 2013Stunning 4 bedroom home with views of 3 states
Last Agent to Sell the Property
Sue Johnson
RE/MAX Realty Agency, Inc. License #RS294509 Listed on: 03/29/2013
Home Details
Home Type
- Single Family
Est. Annual Taxes
- $4,663
Year Built
- Built in 2006
Lot Details
- 0.69 Acre Lot
- Cul-De-Sac
- Landscaped
- No Through Street
- Partially Wooded Lot
- Backs to Trees or Woods
- Property is in very good condition
Parking
- 2 Car Attached Garage
- Side Facing Garage
- Off-Street Parking
Property Views
- Scenic Vista
- Woods
- Mountain
Home Design
- Colonial Architecture
- Brick Exterior Construction
- Shingle Roof
Interior Spaces
- Property has 3 Levels
- Chair Railings
- Ceiling height of 9 feet or more
- Ceiling Fan
- Skylights
- Recessed Lighting
- 1 Fireplace
- Insulated Windows
- Window Treatments
- Bay Window
- Window Screens
- Entrance Foyer
- Family Room
- Sitting Room
- Living Room
- Dining Room
- Den
- Wood Flooring
- Attic
Kitchen
- Eat-In Kitchen
- Electric Oven or Range
- Microwave
- Dishwasher
- Kitchen Island
- Disposal
Bedrooms and Bathrooms
- 4 Bedrooms
- En-Suite Primary Bedroom
- En-Suite Bathroom
Laundry
- Laundry Room
- Washer and Dryer Hookup
Basement
- Walk-Out Basement
- Connecting Stairway
- Rear Basement Entry
- Sump Pump
- Basement with some natural light
Outdoor Features
- Deck
- Patio
Utilities
- Forced Air Heating and Cooling System
- Heat Pump System
- Vented Exhaust Fan
- 60 Gallon+ Electric Water Heater
- Cable TV Available
Community Details
- No Home Owners Association
- Built by DAN RYAN BUILDERS
- Edgewood Estates Subdivision, Oxford Floorplan
Listing and Financial Details
- Tax Lot 34
- Assessor Parcel Number 23-Q19-384
Ownership History
Purchase Details
Home Financials for this Owner
Home Financials are based on the most recent Mortgage that was taken out on this home.Purchase Details
Home Financials for this Owner
Home Financials are based on the most recent Mortgage that was taken out on this home.Purchase Details
Home Financials for this Owner
Home Financials are based on the most recent Mortgage that was taken out on this home.Similar Homes in Waynesboro, PA
Home Values in the Area
Average Home Value in this Area
Purchase History
| Date | Buyer | Sale Price | Title Company |
|---|---|---|---|
| Stevens Lynn A | -- | Madison Stlmt Svcs Chambersb | |
| Stevens Lynn A | $327,000 | None Available | |
| Satterfield Brian E | $374,900 | None Available |
Mortgage History
| Date | Status | Borrower | Loan Amount |
|---|---|---|---|
| Open | Stevens Lynn A | $203,000 | |
| Closed | Stevens Lynn A | $264,870 | |
| Previous Owner | Satterfield Brian E | $283,712 | |
| Previous Owner | Satterfield Brian E | $299,920 |
Property History
| Date | Event | Price | Change | Sq Ft Price |
|---|---|---|---|---|
| 06/06/2013 06/06/13 | Sold | $327,000 | -6.5% | $105 / Sq Ft |
| 04/28/2013 04/28/13 | Pending | -- | -- | -- |
| 03/29/2013 03/29/13 | For Sale | $349,900 | -- | $112 / Sq Ft |
Tax History Compared to Growth
Tax History
| Year | Tax Paid | Tax Assessment Tax Assessment Total Assessment is a certain percentage of the fair market value that is determined by local assessors to be the total taxable value of land and additions on the property. | Land | Improvement |
|---|---|---|---|---|
| 2025 | $6,183 | $40,250 | $5,760 | $34,490 |
| 2024 | $6,002 | $40,250 | $5,760 | $34,490 |
| 2023 | $5,825 | $40,250 | $5,760 | $34,490 |
| 2022 | $5,652 | $40,250 | $5,760 | $34,490 |
| 2021 | $5,491 | $40,250 | $5,760 | $34,490 |
| 2020 | $5,406 | $40,250 | $5,760 | $34,490 |
| 2019 | $5,286 | $40,250 | $5,760 | $34,490 |
| 2018 | $5,114 | $40,250 | $5,760 | $34,490 |
| 2017 | $5,004 | $40,250 | $5,760 | $34,490 |
| 2016 | $1,153 | $40,250 | $5,760 | $34,490 |
| 2015 | $1,075 | $40,250 | $5,760 | $34,490 |
| 2014 | $1,075 | $40,250 | $5,760 | $34,490 |
Agents Affiliated with this Home
-

Seller's Agent in 2013
Sue Johnson
RE/MAX
-
Darwyn Benedict

Buyer's Agent in 2013
Darwyn Benedict
RE/MAX
(717) 977-8100
2 in this area
110 Total Sales
Map
Source: Bright MLS
MLS Number: 1003418710
APN: 23-0Q19-384-000000
- 0 Old Pen Mar Rd
- 0 Waldheim Rd
- 13378 Imperial Ave
- 24824 Pen Mar Rd
- 14006 Gardner Ave
- 13791 Springbrook Ave
- 13864 Harbaugh Church Rd
- 0 Circle Ave Unit MDWA2027064
- 0 Skiway Ave Unit PAFL2023044
- 25308 Military Rd
- 13004 Old Forge Rd
- 12970 Old Forge Rd
- 25439 Warren Ave
- 13201 Shawnee Cir
- 11187 Bailey Springs Rd
- 11142 Woodring Ln
- 12956 Pennersville Rd
- 0 Pennersville Rd Unit PAFL2023634
- 25546 Military Rd
- 14068 Buchanan Trail E
- 14326 Red Victoria Ct
- 14287 Red Victoria Ct
- 24450 Graham Ave
- 14282 Red Victoria Ct
- 14245 Red Victoria Ct
- 14240 Red Victoria Ct
- 14299 Blue Mountain Rd
- 14203 Red Victoria Ct
- 14198 Red Victoria Ct
- 12793 Applegrove Ln
- 24449 Graham Ave
- 14156 Red Victoria Ct
- 24404 Graham Ave Unit 24406
- 12775 Applegrove Ln
- 14141 Red Victoria Ct
- 14114 Red Victoria Ct
- 14114 Red Victoria Ct Unit 29
- 14442 Upper Edgemont Rd
- 14460 Upper Edgemont Rd
- 12757 Applegrove Ln






