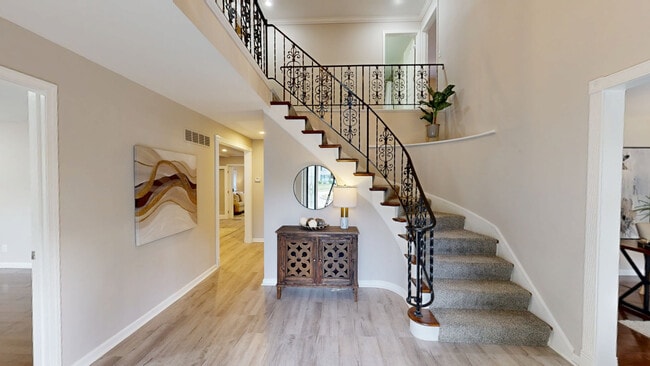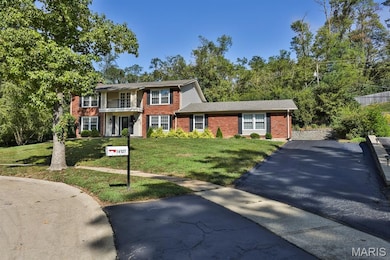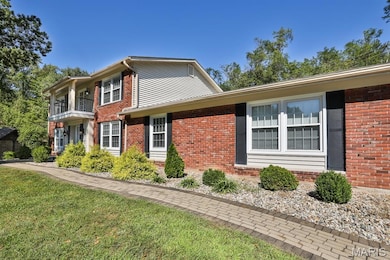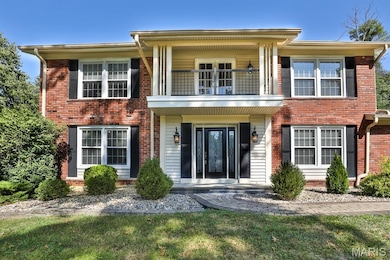
14327 Bramblewood Ct Chesterfield, MO 63017
Estimated payment $5,208/month
Highlights
- Hot Property
- Indoor Pool
- Deck
- Green Trails Elementary School Rated A
- Open Floorplan
- Recreation Room
About This Home
Dive right in with your own indoor pool, perfect for year-round enjoyment and relaxation. Check out this home which is significantly larger than most homes in this popular subdivision, located in the Parkway Central School District. Perfectly nestled on a cul-de-sac lot backing to woods, this home insures privacy. The family room boasts a floor-to-ceiling brick gas fireplace, creating a cozy ambiance. Enter the massive rec room from great room or breakfast room. Sliding doors from pool room lead to the deck, offering a seamless transition to outdoor living. The kitchen is a chef’s dream, equipped with a double oven, electric cooktop & granite counters. The 42" cabinets with crown molding provide adequate storage & a touch of elegance. Convenient main floor laundry & multiple living spaces, offering the ultimate in versatility. The master bathroom is the perfect retreat, featuring a jetted tub, ceramic tiled shower with sleek glass doors & dual vanity that offers ample space & elegance. Spacious master suite, 2 additional bedrooms & full hall bath complete the upper level. Family rm, sitting rm, office & plenty of storage space round out the lower level. Need more bedrooms? Give up the indoor pool & convert this huge space to a massive main floor master bedroom ensuite. The options are endless!
Listing Agent
Coldwell Banker Realty - Gundaker License #1999114516 Listed on: 09/28/2025

Home Details
Home Type
- Single Family
Est. Annual Taxes
- $8,226
Year Built
- Built in 1970
Lot Details
- 0.43 Acre Lot
- Lot Dimensions are 78 x 157
- Cul-De-Sac
HOA Fees
- $21 Monthly HOA Fees
Parking
- 2 Car Attached Garage
- Garage Door Opener
Home Design
- Traditional Architecture
- Brick Exterior Construction
- Vinyl Siding
- Radon Mitigation System
Interior Spaces
- 1.5-Story Property
- Open Floorplan
- Ceiling Fan
- Wood Burning Fireplace
- Sliding Doors
- Great Room with Fireplace
- Family Room
- Sitting Room
- Living Room
- Breakfast Room
- Formal Dining Room
- Home Office
- Recreation Room
- Sun or Florida Room
- Partially Finished Basement
- Basement Fills Entire Space Under The House
Kitchen
- Breakfast Bar
- Built-In Double Oven
- Electric Cooktop
- Microwave
- Dishwasher
- Stainless Steel Appliances
- Granite Countertops
Flooring
- Engineered Wood
- Carpet
- Ceramic Tile
- Luxury Vinyl Plank Tile
Bedrooms and Bathrooms
- 4 Bedrooms
- Double Vanity
- Separate Shower
Laundry
- Laundry Room
- Laundry on main level
Outdoor Features
- Indoor Pool
- Deck
Schools
- Green Trails Elem. Elementary School
- Central Middle School
- Parkway Central High School
Utilities
- Forced Air Heating and Cooling System
- Heating System Uses Natural Gas
- Natural Gas Connected
- Gas Water Heater
Listing and Financial Details
- Assessor Parcel Number 17R-34-0417
Community Details
Overview
- Association fees include ground maintenance
- Trails West Sec Of The Village Of Green Trails Association
Amenities
- Common Area
3D Interior and Exterior Tours
Floorplans
Map
Home Values in the Area
Average Home Value in this Area
Tax History
| Year | Tax Paid | Tax Assessment Tax Assessment Total Assessment is a certain percentage of the fair market value that is determined by local assessors to be the total taxable value of land and additions on the property. | Land | Improvement |
|---|---|---|---|---|
| 2025 | $8,226 | $118,310 | $45,620 | $72,690 |
| 2024 | $8,226 | $124,600 | $29,030 | $95,570 |
| 2023 | $8,226 | $124,600 | $29,030 | $95,570 |
| 2022 | $7,259 | $104,310 | $29,030 | $75,280 |
| 2021 | $7,230 | $104,310 | $29,030 | $75,280 |
| 2020 | $7,434 | $103,020 | $24,870 | $78,150 |
| 2019 | $7,271 | $103,020 | $24,870 | $78,150 |
| 2018 | $7,078 | $92,990 | $23,560 | $69,430 |
| 2017 | $6,885 | $92,990 | $23,560 | $69,430 |
| 2016 | $6,187 | $79,380 | $18,660 | $60,720 |
| 2015 | $6,486 | $79,380 | $18,660 | $60,720 |
| 2014 | $5,325 | $69,640 | $12,200 | $57,440 |
Property History
| Date | Event | Price | List to Sale | Price per Sq Ft | Prior Sale |
|---|---|---|---|---|---|
| 10/28/2025 10/28/25 | Price Changed | $859,900 | -1.0% | $162 / Sq Ft | |
| 09/28/2025 09/28/25 | For Sale | $869,000 | 0.0% | $164 / Sq Ft | |
| 03/05/2025 03/05/25 | Rented | $4,500 | 0.0% | -- | |
| 02/26/2025 02/26/25 | Under Contract | -- | -- | -- | |
| 02/12/2025 02/12/25 | For Rent | $4,500 | 0.0% | -- | |
| 02/12/2025 02/12/25 | Off Market | $4,500 | -- | -- | |
| 03/11/2024 03/11/24 | Sold | -- | -- | -- | View Prior Sale |
| 01/13/2024 01/13/24 | Pending | -- | -- | -- | |
| 01/13/2024 01/13/24 | For Sale | $625,000 | 0.0% | $132 / Sq Ft | |
| 06/10/2022 06/10/22 | Sold | -- | -- | -- | View Prior Sale |
| 04/27/2022 04/27/22 | Pending | -- | -- | -- | |
| 04/13/2022 04/13/22 | For Sale | $625,000 | +89.5% | $111 / Sq Ft | |
| 04/29/2016 04/29/16 | Sold | -- | -- | -- | View Prior Sale |
| 04/06/2016 04/06/16 | Pending | -- | -- | -- | |
| 03/24/2016 03/24/16 | Price Changed | $329,900 | -5.7% | $70 / Sq Ft | |
| 03/18/2016 03/18/16 | For Sale | $349,900 | -- | $74 / Sq Ft |
Purchase History
| Date | Type | Sale Price | Title Company |
|---|---|---|---|
| Warranty Deed | -- | None Listed On Document | |
| Warranty Deed | -- | None Listed On Document | |
| Warranty Deed | $310,000 | Orntic St Louis | |
| Interfamily Deed Transfer | -- | None Available | |
| Interfamily Deed Transfer | -- | None Available | |
| Interfamily Deed Transfer | -- | None Available |
Mortgage History
| Date | Status | Loan Amount | Loan Type |
|---|---|---|---|
| Open | $628,000 | New Conventional | |
| Previous Owner | $584,250 | New Conventional |
About the Listing Agent

Beverly obtained her license in real estate in 1985. She has continuously been a member of the Multi-Million Dollar Club and has obtained numerous awards for her achievements. From 2018-2021, she was awarded the prestigious Presidents Club award with Coldwell Banker Gundaker. She puts in an endless number of hours but feels very fortunate to love what she does. Her clients tell her that it shows. She has a strong belief in going the extra mile and treating others as you would like to be
Beverly's Other Listings
Source: MARIS MLS
MLS Number: MIS25066285
APN: 17R-34-0417
- 14257 Forest Crest Dr
- 224 Brayhill Ct
- 216 San Angelo Dr
- 609 Spyglass Summit Dr
- 621 Old Riverwoods Ln
- 14325 Gatwick Ct
- 655 Spyglass Summit Dr
- 10 Glen Cove Dr
- 214 Cordovan Commons Pkwy
- 85 Glen Cove Dr
- 232 Cordovan Commons Pkwy
- 153 Kendall Bluff Ct
- 14316 Spyglass Ridge
- 143 Saylesville Dr
- 162 New Holland Dr
- 384 Greentrails Dr S
- 14560 White Birch Valley Ln
- 14361 White Birch Valley Ln
- 445 Whitestone Farm Dr
- 697 Waterworks Rd
- 14644 Rialto Dr
- 13487 Post Rd
- 621 Broadmoor Dr Unit A
- 13630 Riverway Dr
- 119 Ridge Crest Dr
- 13415 Land O Woods Dr Unit 5
- 13304 Wood Chapel Dr Unit 35
- 1173 Pompeii Dr
- 186 River Valley Dr
- 1100 Woodchase Ln
- 944 Dr
- 811 Wheaton Way
- 1231 Creve Coeur Crossing Ln Unit D
- 1536 Woodroyal East Dr
- 915 Peach Hill Ln
- 723 Forest Trace Dr
- 15391 Highcroft Dr
- 15480 Elk Ridge Ln
- 12901 Fernway Ln
- 1003 Mariners Point Dr





