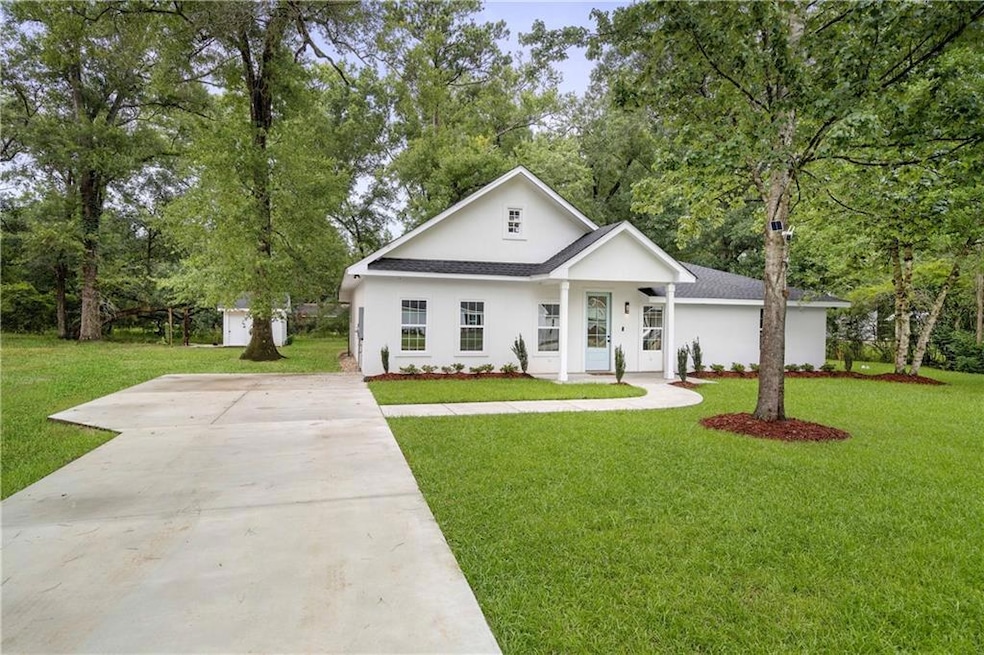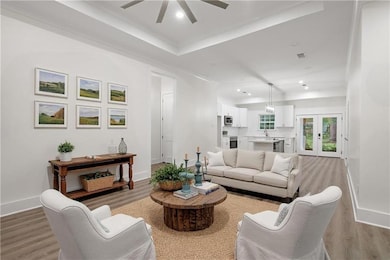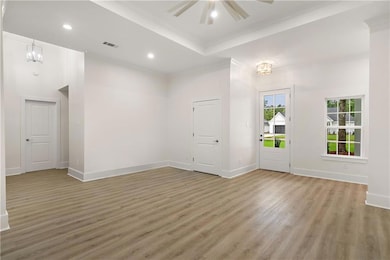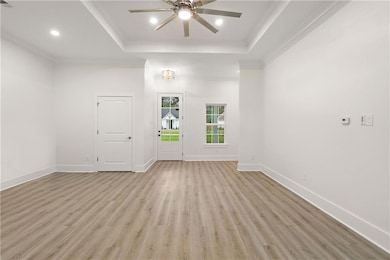
14329 Lake Tahoe Dr Covington, LA 70433
Estimated payment $2,188/month
Highlights
- Traditional Architecture
- Stone Countertops
- Stainless Steel Appliances
- Joseph B. Lancaster Elementary School Rated A-
- Covered patio or porch
- Oversized Lot
About This Home
Renovated Beauty on Oversized Lot in Covington – Move-In Ready Before School Starts!
Welcome home to this beautifully renovated 4-bedroom, 2-bath gem nestled on a spacious lot in Covington. With a desirable split floor plan, this home offers both functionality and style—featuring a dedicated dining room, a cozy living area, a small office nook, and soaring 10- and 11-foot ceilings in the living, dining, and primary suite.
The kitchen is a true showstopper—complete with a large center island, granite countertops, stainless steel appliances, an undermount sink, and a classic subway tile backsplash. Whether you're hosting guests or preparing weeknight dinners, this space delivers on both form and function.
Retreat to the exquisite primary suite, where relaxation awaits. The spa-like primary bath includes a luxurious soaking tub and an oversized, ceiling-height tiled rain shower that feels like a five-star escape.
French doors lead you to a peaceful, covered back patio—perfect for enjoying quiet mornings or unwinding in the evenings. Additional highlights include luxury vinyl wood floors throughout all living areas, a brand new AC unit, new water heater, keyless entry on back door, 12x10 storage shed and a brand new roof.
Don’t miss the opportunity to move in before the school year begins—this home is ready and waiting for you!
Home Details
Home Type
- Single Family
Year Built
- Built in 2025
Lot Details
- Lot Dimensions are 114x220
- Oversized Lot
- Property is in excellent condition
Parking
- Driveway
Home Design
- Traditional Architecture
- Slab Foundation
- Shingle Roof
- Masonite
Interior Spaces
- 2,027 Sq Ft Home
- 1-Story Property
- Ceiling Fan
Kitchen
- Oven or Range
- Microwave
- Dishwasher
- Stainless Steel Appliances
- Stone Countertops
- Disposal
Bedrooms and Bathrooms
- 4 Bedrooms
- 2 Full Bathrooms
Accessible Home Design
- No Carpet
Outdoor Features
- Covered patio or porch
- Shed
Schools
- Madisonville Elementary School
- Lncaster Middle School
Utilities
- Central Heating and Cooling System
- Well
- Septic System
- Internet Available
Community Details
- Not A Subdivision
Map
Home Values in the Area
Average Home Value in this Area
Property History
| Date | Event | Price | Change | Sq Ft Price |
|---|---|---|---|---|
| 07/04/2025 07/04/25 | For Sale | $335,000 | -- | $165 / Sq Ft |
Similar Homes in Covington, LA
Source: Gulf South Real Estate Information Network
MLS Number: 2510377
- 14321 Lake Tahoe Dr
- 14352 Lake Tahoe Dr
- 14360 Lake Tahoe Dr
- 613 Del Sol Pass None
- 613 Del Sol Pass
- 0 Louisiana 1077
- 71241 S Magnolia Dr
- 71246 Holly Dr
- 0 Whiskey Oaks Ln
- 456 Cottonwood Creek Ln
- 945 S Corniche Du Lac
- 588 N Corniche Du Lac
- 714 Seabiscuit Loop S
- 588 N Corniche Du Lac Other
- 533 Moore Blvd
- 244 Ashland Way
- 526 Moore Blvd
- 13 Wickfield Dr
- 71242 Lake Placid Dr
- 13405 Seymour Meyers Blvd Unit 16
- 409 Gainesway Dr
- 64 Rex Ave
- 768 Solomon Dr
- 520 Myrtle Dr
- 89 Maison Dr
- 90 Maison Dr
- 126 Terra Bella Blvd Unit B4
- 126 Terra Bella Blvd Unit 1
- 126 Terra Bella Blvd Unit 3
- 126 Terra Bella Blvd Unit 5
- 126 Terra Bella Blvd Unit A
- 300 Place Saint Julien
- 324 Rue Petite
- 324 Rue Petite None
- 70457 Highway 21 Unit 107
- 70457 Highway 21 Unit 114
- 70340 Louisiana 21
- 600 Deer Cross Ct E Unit A






