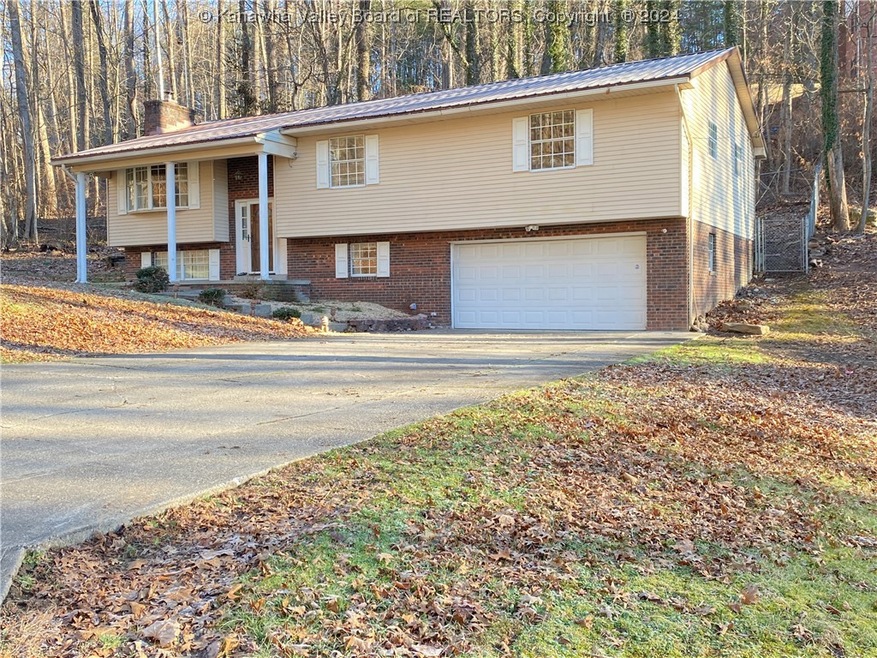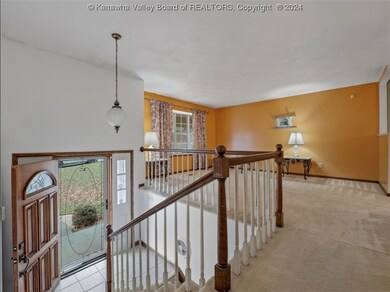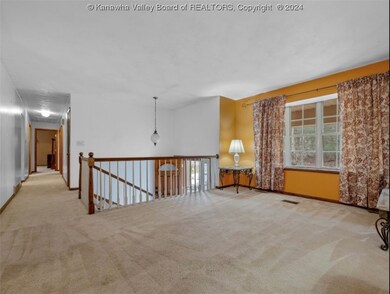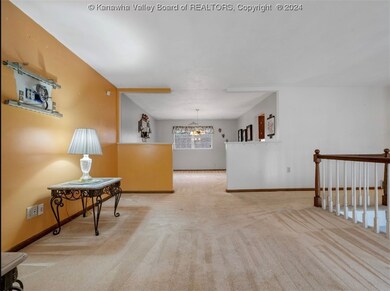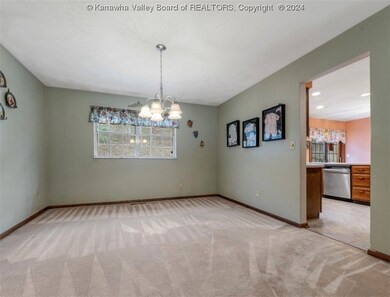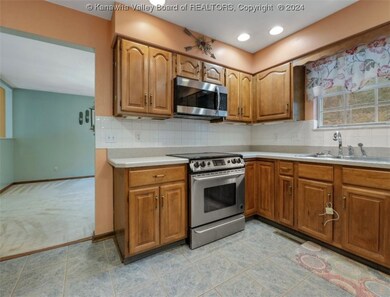
1433 Alexandria Place Charleston, WV 25314
South Hills NeighborhoodHighlights
- Wooded Lot
- No HOA
- Formal Dining Room
- George Washington High School Rated 9+
- Breakfast Area or Nook
- Fenced Yard
About This Home
As of July 2024PRICED TO SELL! Put your finishing touches of making this home yours. Beautiful mid-entry home situated on a quiet , cul-de-sac in the highly desired Mount Vernon South Hills neighborhood. Extremely spacious with 4 bedrooms, 3 full baths, and 2 living areas. Relax outdoors and enjoy nature in this very desirable community. Just minutes from award winning schools, shopping, restaurants and the Kanawha State Forest.
Last Agent to Sell the Property
EXP REALTY, LLC License #180300534 Listed on: 02/05/2024

Home Details
Home Type
- Single Family
Est. Annual Taxes
- $1,926
Year Built
- Built in 1977
Lot Details
- 0.3 Acre Lot
- Fenced Yard
- Fenced
- Wooded Lot
Parking
- 2 Car Garage
- Basement Garage
Home Design
- Brick Exterior Construction
- Metal Roof
- Vinyl Siding
Interior Spaces
- 2,609 Sq Ft Home
- Self Contained Fireplace Unit Or Insert
- Insulated Windows
- Formal Dining Room
- Partial Basement
Kitchen
- Breakfast Area or Nook
- Electric Range
- Microwave
- Dishwasher
- Disposal
Flooring
- Carpet
- Laminate
- Tile
Bedrooms and Bathrooms
- 4 Bedrooms
- 3 Full Bathrooms
Home Security
- Home Security System
- Fire and Smoke Detector
Outdoor Features
- Patio
- Porch
Schools
- Holz Elementary School
- John Adams Middle School
- G. Washington High School
Utilities
- Forced Air Heating and Cooling System
- Heat Pump System
- Cable TV Available
Community Details
- No Home Owners Association
Listing and Financial Details
- Assessor Parcel Number 09-0031-0065-0000-0000
Ownership History
Purchase Details
Home Financials for this Owner
Home Financials are based on the most recent Mortgage that was taken out on this home.Purchase Details
Home Financials for this Owner
Home Financials are based on the most recent Mortgage that was taken out on this home.Similar Homes in Charleston, WV
Home Values in the Area
Average Home Value in this Area
Purchase History
| Date | Type | Sale Price | Title Company |
|---|---|---|---|
| Warranty Deed | $40,000 | -- | |
| Warranty Deed | $195,000 | -- |
Mortgage History
| Date | Status | Loan Amount | Loan Type |
|---|---|---|---|
| Previous Owner | $156,000 | New Conventional |
Property History
| Date | Event | Price | Change | Sq Ft Price |
|---|---|---|---|---|
| 07/02/2024 07/02/24 | Sold | $266,500 | -4.5% | $102 / Sq Ft |
| 05/21/2024 05/21/24 | Pending | -- | -- | -- |
| 04/25/2024 04/25/24 | Price Changed | $279,000 | -2.1% | $107 / Sq Ft |
| 04/14/2024 04/14/24 | For Sale | $285,000 | 0.0% | $109 / Sq Ft |
| 04/01/2024 04/01/24 | Pending | -- | -- | -- |
| 03/26/2024 03/26/24 | Price Changed | $285,000 | -6.6% | $109 / Sq Ft |
| 03/21/2024 03/21/24 | Price Changed | $305,000 | -1.6% | $117 / Sq Ft |
| 03/07/2024 03/07/24 | Price Changed | $310,000 | -0.6% | $119 / Sq Ft |
| 02/05/2024 02/05/24 | For Sale | $312,000 | -- | $120 / Sq Ft |
Tax History Compared to Growth
Tax History
| Year | Tax Paid | Tax Assessment Tax Assessment Total Assessment is a certain percentage of the fair market value that is determined by local assessors to be the total taxable value of land and additions on the property. | Land | Improvement |
|---|---|---|---|---|
| 2024 | $1,985 | $123,360 | $28,020 | $95,340 |
| 2023 | $1,926 | $119,700 | $28,020 | $91,680 |
| 2022 | $1,945 | $120,900 | $28,020 | $92,880 |
| 2021 | $1,938 | $120,900 | $28,020 | $92,880 |
| 2020 | $1,938 | $122,040 | $28,020 | $94,020 |
| 2019 | $1,927 | $122,040 | $28,020 | $94,020 |
| 2018 | $1,633 | $114,360 | $28,020 | $86,340 |
| 2017 | $1,623 | $114,360 | $28,020 | $86,340 |
| 2016 | $1,628 | $115,440 | $28,020 | $87,420 |
| 2015 | $1,631 | $116,580 | $28,020 | $88,560 |
| 2014 | $1,584 | $115,260 | $28,020 | $87,240 |
Agents Affiliated with this Home
-
Kelly Moles
K
Seller's Agent in 2024
Kelly Moles
EXP REALTY, LLC
(304) 395-3208
3 in this area
77 Total Sales
-
Bridget Hill

Buyer's Agent in 2024
Bridget Hill
Better Homes and Gardens Real Estate Central
(304) 953-9057
22 in this area
104 Total Sales
Map
Source: Kanawha Valley Board of REALTORS®
MLS Number: 270623
APN: 09-31-00650000
- 1597 Alexandria Place
- 1347 Morningside Dr
- 1505 Longridge Rd
- 1518 Dogwood Rd
- 1407 Longridge Rd
- 0 Stonehenge Rd Unit 278234
- 1418 Sweetbrier Rd
- 1578 Hampton Rd
- 5806 Kanawha State Forest Dr
- 5 Stony Point Rd
- 105 Fieldcrest Rd
- 1548 Skyline Rd
- 1528 Loudon Heights Rd
- 1539 Clark Rd
- 718 Adrian Rd
- 1526 Autumn Rd
- 10 Observatory Rd
- 2025 Parkwood Rd
- 59 Paddington Ave
- 1602 Ravinia Rd
