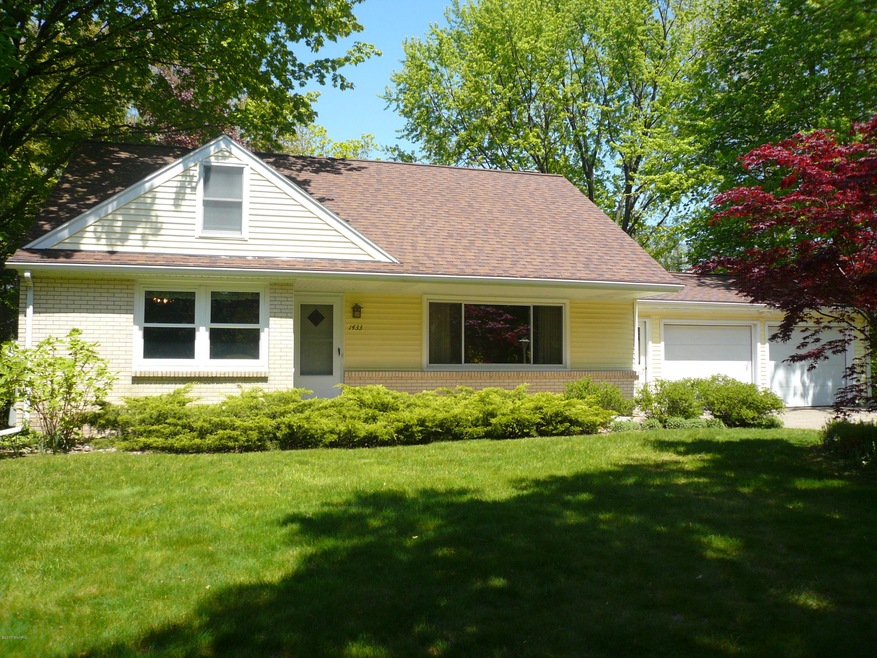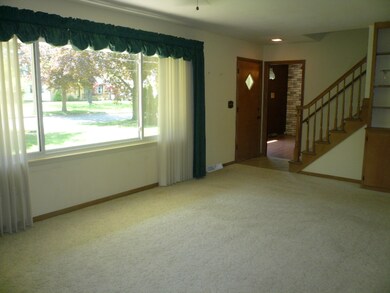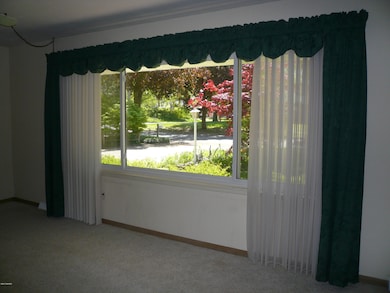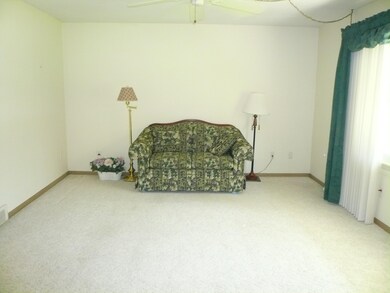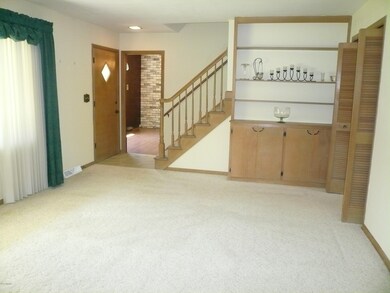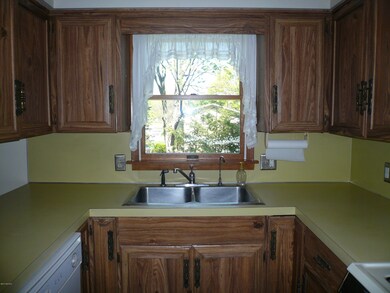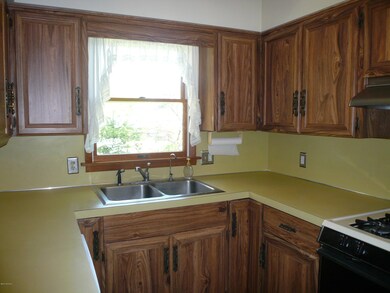
1433 Blossom St SE Grand Rapids, MI 49508
Ken-O-Sha Park NeighborhoodHighlights
- Cape Cod Architecture
- Deck
- 1 Fireplace
- East Kentwood High School Rated A-
- Recreation Room
- 2 Car Attached Garage
About This Home
As of March 2024Spacious Home with Gorgeous Wooded Setting & Extra large Lot 121 Ft Frontage x 150! Living Room w/Large Front Picture Window, Spacious Main Level Den/FR, Master Bedroom or Formal Dining Rm with lots of Windows & Light. Deck off Dining Area Sliders Overlooking Beautiful Backyard. Main Level Bath w/Walk-In Shower. 2 Large Bedrooms Upstairs w/ Half Bath. Lower Level Walkout Family Room w/Fireplace, Bedroom, Bath & Storage. Backyard Has Raised 20ft Flower Bed and Flower Shed. Also, Side Yard Veggie Gardens. Kentwood Schools!
Last Agent to Sell the Property
David Sova
Heglund-Sova Realty, Inc. - I Listed on: 05/17/2017
Last Buyer's Agent
Jennifer Jordan
RE/MAX of Grand Rapids (FH) License #6501397586

Home Details
Home Type
- Single Family
Est. Annual Taxes
- $2,102
Year Built
- Built in 1963
Lot Details
- 0.42 Acre Lot
- Lot Dimensions are 121x150
- Shrub
- Garden
Parking
- 2 Car Attached Garage
Home Design
- Cape Cod Architecture
- Brick Exterior Construction
- Aluminum Siding
Interior Spaces
- 2,446 Sq Ft Home
- 2-Story Property
- 1 Fireplace
- Living Room
- Dining Area
- Recreation Room
Kitchen
- Range
- Dishwasher
- Snack Bar or Counter
- Disposal
Bedrooms and Bathrooms
- 5 Bedrooms | 2 Main Level Bedrooms
Laundry
- Laundry on main level
- Dryer
- Washer
Basement
- Walk-Out Basement
- Natural lighting in basement
Outdoor Features
- Deck
- Patio
- Shed
- Storage Shed
Utilities
- Forced Air Heating and Cooling System
- Heating System Uses Natural Gas
- Phone Available
- Cable TV Available
Ownership History
Purchase Details
Home Financials for this Owner
Home Financials are based on the most recent Mortgage that was taken out on this home.Purchase Details
Home Financials for this Owner
Home Financials are based on the most recent Mortgage that was taken out on this home.Purchase Details
Purchase Details
Purchase Details
Purchase Details
Purchase Details
Purchase Details
Similar Homes in Grand Rapids, MI
Home Values in the Area
Average Home Value in this Area
Purchase History
| Date | Type | Sale Price | Title Company |
|---|---|---|---|
| Warranty Deed | $349,000 | Chicago Title | |
| Warranty Deed | $165,000 | None Available | |
| Warranty Deed | $110,000 | -- | |
| Quit Claim Deed | -- | -- | |
| Quit Claim Deed | -- | -- | |
| Quit Claim Deed | -- | -- | |
| Quit Claim Deed | -- | -- | |
| Quit Claim Deed | -- | -- |
Mortgage History
| Date | Status | Loan Amount | Loan Type |
|---|---|---|---|
| Open | $342,678 | FHA | |
| Previous Owner | $9,471 | FHA | |
| Previous Owner | $190,272 | FHA | |
| Previous Owner | $159,493 | FHA |
Property History
| Date | Event | Price | Change | Sq Ft Price |
|---|---|---|---|---|
| 03/29/2024 03/29/24 | Sold | $349,000 | 0.0% | $143 / Sq Ft |
| 03/04/2024 03/04/24 | Pending | -- | -- | -- |
| 02/29/2024 02/29/24 | For Sale | $349,000 | 0.0% | $143 / Sq Ft |
| 02/25/2024 02/25/24 | Pending | -- | -- | -- |
| 02/22/2024 02/22/24 | For Sale | $349,000 | +111.5% | $143 / Sq Ft |
| 06/23/2017 06/23/17 | Sold | $165,000 | -2.9% | $67 / Sq Ft |
| 05/26/2017 05/26/17 | Pending | -- | -- | -- |
| 05/17/2017 05/17/17 | For Sale | $169,900 | -- | $69 / Sq Ft |
Tax History Compared to Growth
Tax History
| Year | Tax Paid | Tax Assessment Tax Assessment Total Assessment is a certain percentage of the fair market value that is determined by local assessors to be the total taxable value of land and additions on the property. | Land | Improvement |
|---|---|---|---|---|
| 2025 | $3,138 | $152,300 | $0 | $0 |
| 2024 | $3,138 | $140,900 | $0 | $0 |
| 2023 | $3,175 | $115,000 | $0 | $0 |
| 2022 | $3,015 | $104,500 | $0 | $0 |
| 2021 | $2,969 | $105,200 | $0 | $0 |
| 2020 | $2,762 | $96,900 | $0 | $0 |
| 2019 | $2,887 | $88,100 | $0 | $0 |
| 2018 | $2,832 | $77,900 | $0 | $0 |
| 2017 | $2,167 | $67,100 | $0 | $0 |
| 2016 | $2,101 | $63,400 | $0 | $0 |
| 2015 | $2,026 | $63,400 | $0 | $0 |
| 2013 | -- | $57,300 | $0 | $0 |
Agents Affiliated with this Home
-
Angela White
A
Seller's Agent in 2024
Angela White
Apex Realty Group
(616) 299-3399
3 in this area
51 Total Sales
-
Jackson McClure
J
Buyer's Agent in 2024
Jackson McClure
Keller Williams GR North
(616) 447-9100
2 in this area
28 Total Sales
-
D
Seller's Agent in 2017
David Sova
Heglund-Sova Realty, Inc. - I
-
J
Buyer's Agent in 2017
Jennifer Jordan
RE/MAX Michigan
Map
Source: Southwestern Michigan Association of REALTORS®
MLS Number: 17022875
APN: 41-18-20-426-007
- 1556 Belmar Dr SE
- 1563 Amberly Dr SE
- 4330 Stuart Ave SE
- 1830 Weymouth Dr SE
- 1370 36th St SE
- 1229 44th St SE
- 4358 Plymouth Ave SE
- 4512 Curwood Ave SE
- 3435 Newcastle Dr SE
- 1448 Meadowlane Dr SE
- 4513 Brooklyn Ave SE
- 3850 Kentridge Dr SE
- 2060 N Cross Creek Ct SE
- 4481 Marshall Ave SE
- 1525 Van Auken St SE
- 3819 Ravinewood Cir SE
- 1426 Lancashire Dr SE
- 1500 Pickett St SE
- 1462 32nd St SE
- 4608 Crosswinds Dr SE
