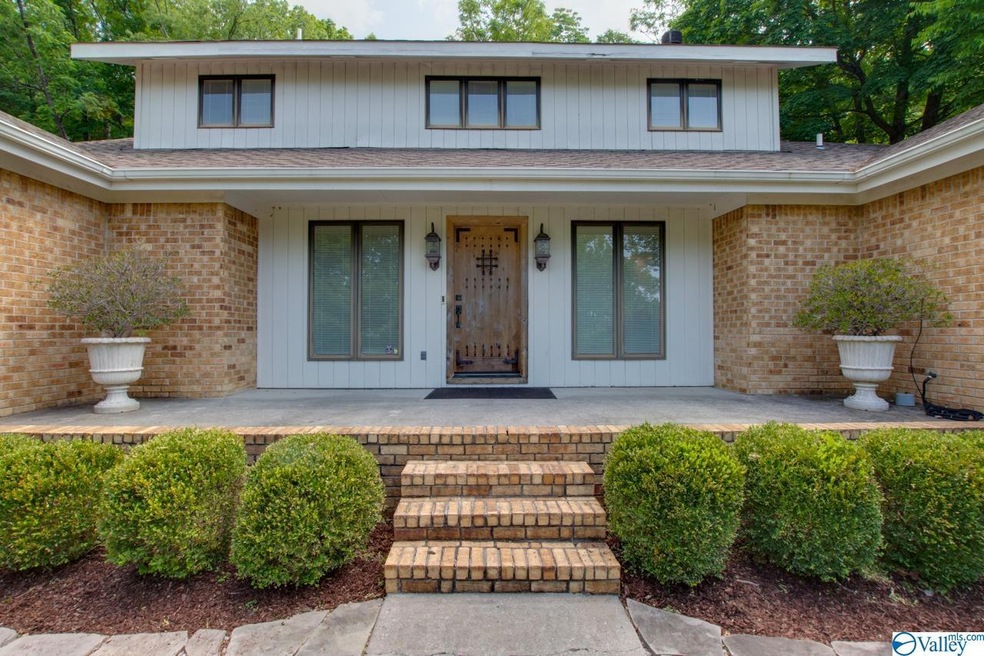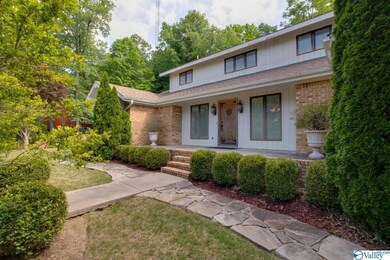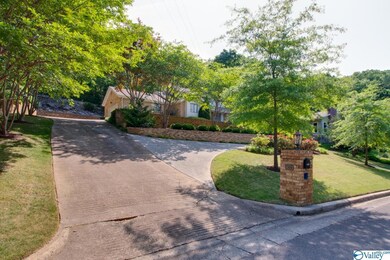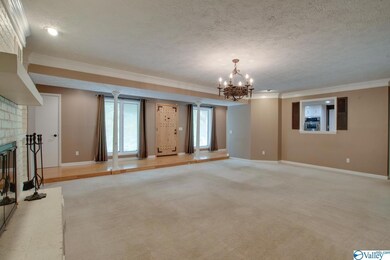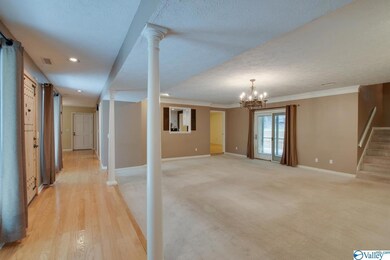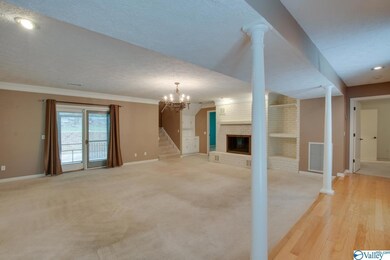
1433 Chandler Rd SE Huntsville, AL 35801
Thornblade NeighborhoodEstimated Value: $421,000 - $573,000
Highlights
- 1 Fireplace
- No HOA
- 2 Car Attached Garage
- Huntsville High School Rated A
- Double Oven
- Two cooling system units
About This Home
As of June 2022A great home in Walker Woods Subdivision with lots of privacy and entertainment areas. Large great room with wood burning fireplace. 3 bedrooms and 3 baths. Isolated master bedroom features his/her walk-in closets, his/her vanities, soaking tub and separate shower. Large office or flex room on main level. Jack and Jill bath between the two additional bedrooms. Low utility bills. Walk-in floored attic for additional storage. Screened in back porch leading to patio. Termite Bond.
Co-Listed By
laura Wright
Legend Realty License #75485
Home Details
Home Type
- Single Family
Est. Annual Taxes
- $2,448
Year Built
- Built in 1983
Lot Details
- 0.35 Acre Lot
Parking
- 2 Car Attached Garage
- Side Facing Garage
- Garage Door Opener
Home Design
- Slab Foundation
Interior Spaces
- 2,600 Sq Ft Home
- Property has 2 Levels
- 1 Fireplace
Kitchen
- Double Oven
- Cooktop
- Microwave
- Dishwasher
- Trash Compactor
- Disposal
Bedrooms and Bathrooms
- 3 Bedrooms
- Primary bedroom located on second floor
Schools
- Huntsville Elementary School
- Huntsville High School
Utilities
- Two cooling system units
- Multiple Heating Units
- Water Heater
Community Details
- No Home Owners Association
- Walker Woods Subdivision
Listing and Financial Details
- Legal Lot and Block 9 / 1
- Assessor Parcel Number 1802092001009000
Ownership History
Purchase Details
Home Financials for this Owner
Home Financials are based on the most recent Mortgage that was taken out on this home.Purchase Details
Home Financials for this Owner
Home Financials are based on the most recent Mortgage that was taken out on this home.Purchase Details
Home Financials for this Owner
Home Financials are based on the most recent Mortgage that was taken out on this home.Purchase Details
Home Financials for this Owner
Home Financials are based on the most recent Mortgage that was taken out on this home.Similar Homes in the area
Home Values in the Area
Average Home Value in this Area
Purchase History
| Date | Buyer | Sale Price | Title Company |
|---|---|---|---|
| Anderson Daniel James | $382,000 | None Listed On Document | |
| Buford Scott R | -- | -- | |
| Kings David T | $193,900 | -- | |
| General Electric Mortgage Insurance Corp | -- | -- |
Mortgage History
| Date | Status | Borrower | Loan Amount |
|---|---|---|---|
| Open | Anderson Daniel James | $305,600 | |
| Previous Owner | Buford Scott R | $107,000 | |
| Previous Owner | Buford Scott Randall | $245,000 | |
| Previous Owner | Buford Scott | $249,750 | |
| Previous Owner | Buford Scott R | $251,500 | |
| Previous Owner | Buford Scott R | $40,000 | |
| Previous Owner | Buford Scott R | $244,000 | |
| Previous Owner | Buford Scott R | $30,000 | |
| Previous Owner | Buford Scott R | $244,210 | |
| Previous Owner | Kings David T | $152,000 | |
| Previous Owner | General Electric Mortgage Insurance Corp | $152,000 |
Property History
| Date | Event | Price | Change | Sq Ft Price |
|---|---|---|---|---|
| 06/30/2022 06/30/22 | Sold | $382,000 | -3.3% | $147 / Sq Ft |
| 05/31/2022 05/31/22 | Pending | -- | -- | -- |
| 05/17/2022 05/17/22 | Price Changed | $395,000 | -2.5% | $152 / Sq Ft |
| 05/13/2022 05/13/22 | For Sale | $405,000 | -- | $156 / Sq Ft |
Tax History Compared to Growth
Tax History
| Year | Tax Paid | Tax Assessment Tax Assessment Total Assessment is a certain percentage of the fair market value that is determined by local assessors to be the total taxable value of land and additions on the property. | Land | Improvement |
|---|---|---|---|---|
| 2024 | $2,448 | $43,040 | $4,380 | $38,660 |
| 2023 | $2,448 | $41,060 | $4,380 | $36,680 |
| 2022 | $1,846 | $32,660 | $3,760 | $28,900 |
| 2021 | $1,644 | $29,180 | $3,760 | $25,420 |
| 2020 | $1,643 | $29,150 | $3,750 | $25,400 |
| 2019 | $1,597 | $28,340 | $3,750 | $24,590 |
| 2018 | $1,530 | $27,200 | $0 | $0 |
| 2017 | $1,434 | $25,560 | $0 | $0 |
| 2016 | $1,434 | $25,560 | $0 | $0 |
| 2015 | $1,434 | $25,560 | $0 | $0 |
| 2014 | $1,372 | $24,480 | $0 | $0 |
Agents Affiliated with this Home
-
Carlin Wright

Seller's Agent in 2022
Carlin Wright
Legend Realty
(256) 933-3293
2 in this area
44 Total Sales
-

Seller Co-Listing Agent in 2022
laura Wright
Legend Realty
-
Alexis King

Buyer's Agent in 2022
Alexis King
Keller Williams Realty
(337) 275-1039
1 in this area
149 Total Sales
Map
Source: ValleyMLS.com
MLS Number: 1808152
APN: 18-02-09-2-001-009.000
- 5 Saint Charles Rd SE
- Lot 0 Saint Charles Rd SE
- 7 Saint Charles Rd SE
- 1731 Drake Ave SE
- 3020 Cliffs Edge Cir SE
- 1516 Chandler Rd SE
- 2600 Trailway Rd SE
- 1611 Chandler Rd SE
- 0 Trailway Rd SE Unit 1
- 1508 Toney Dr SE
- 1610 Chandler Rd SE
- 2703 Chandler Cir SE
- 1240 Deborah Dr SE
- 2219 Governors Bend Rd SE
- 1697 E Stonehurst Dr SE
- 2227 Governors Bend Rd SE
- 2416 Preston Ridge Dr SE
- 1220 Deborah Dr SE
- 310 Broad Armstrong Dr
- 1207 Chandler Rd SE
- 1433 Chandler Rd SE
- 1435 Chandler Rd SE
- 1431 Chandler Rd SE
- 1428 Chandler Rd SE
- 1500 Chandler Rd SE
- 1429 Chandler Rd SE
- 1426 Chandler Rd SE
- 1501 Chandler Rd SE
- 1507 Chandler Rd SE
- 1427 Chandler Rd SE
- 0 Trevor Dr SE
- 1424 Chandler Rd SE
- 1503 Chandler Rd SE
- 1425 Chandler Rd SE
- 1422 Chandler Rd SE
- 1505 Chandler Rd SE
- 1409 Deborah Dr SE
- 1504 Chandler Rd SE
- 2703 Trevor Dr SE
- 3 Saint Charles Rd SE
