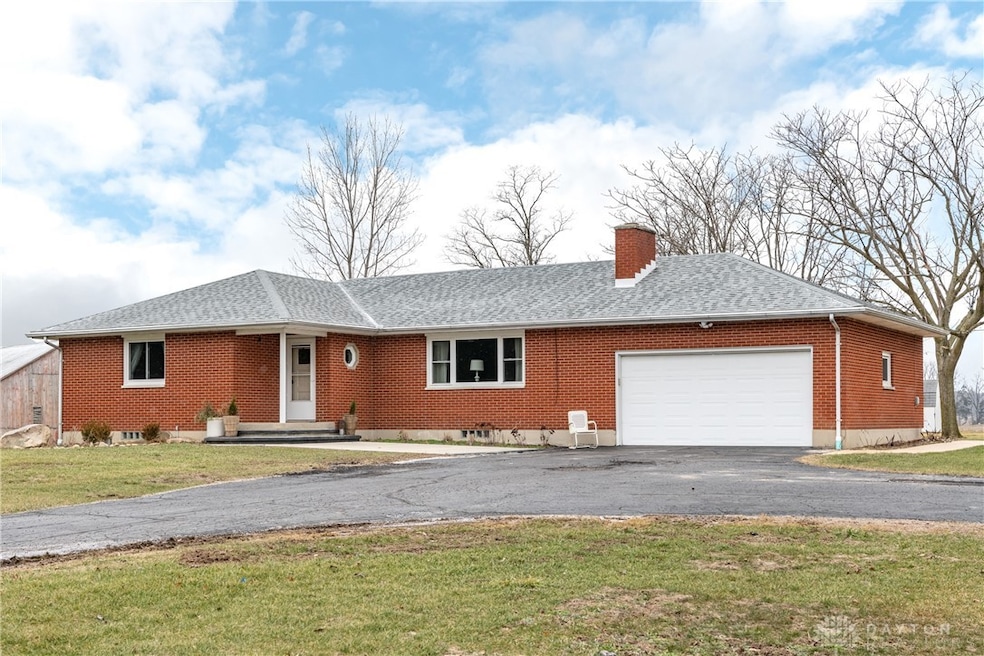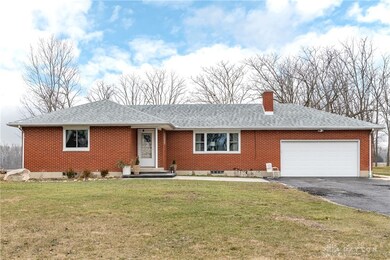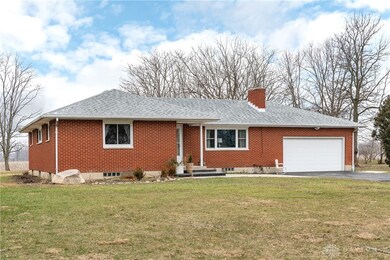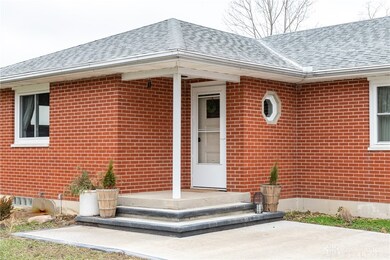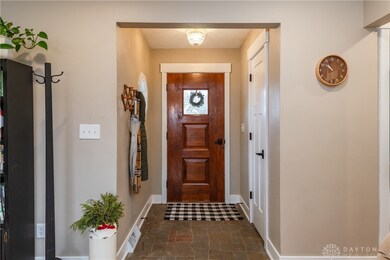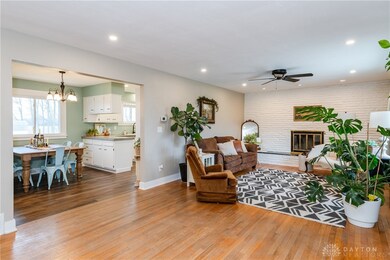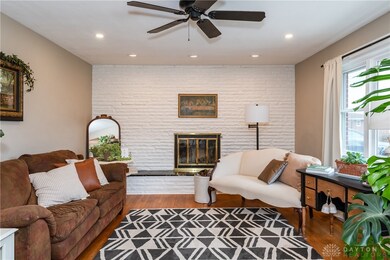
1433 Clayton Rd Brookville, OH 45309
Highlights
- 2 Fireplaces
- 2 Car Attached Garage
- Shed
- No HOA
- Bathroom on Main Level
- Forced Air Heating and Cooling System
About This Home
As of March 2025Experience the best of country living with this spacious 3 bed, 2-bath brick ranch home w/ 2 car attached garage, situated on 2 acres of picturesque land. Offering both comfort and potential, this home features a large, unfinished walk-out basement, making it the perfect place to create your dream home. Classic and low-maintenance exterior with timeless brick craftsmanship. Recent updates throughout the home ensure modern living in a country setting, including windows, interior doors, both bathrooms, paint, patio and front porch, among others. The full basement offers a new bathroom with endless possibilities for additional living space, a rec room, or storage, with the convenience of walk-out access to the backyard. This is a rare opportunity to own a brick ranch on 2 acres with all the charm and peacefulness that country living offers. Schedule a private showing today and discover the potential this property has to offer!
Last Agent to Sell the Property
eXp Realty Brokerage Phone: (866) 212-4991 License #2004002120 Listed on: 02/14/2025

Last Buyer's Agent
eXp Realty Brokerage Phone: (866) 212-4991 License #2004002120 Listed on: 02/14/2025

Home Details
Home Type
- Single Family
Est. Annual Taxes
- $3,215
Year Built
- 1962
Parking
- 2 Car Attached Garage
Home Design
- Brick Exterior Construction
Interior Spaces
- 1,402 Sq Ft Home
- 1-Story Property
- Ceiling Fan
- 2 Fireplaces
- Wood Burning Fireplace
- Basement Fills Entire Space Under The House
Kitchen
- Range
- Microwave
Bedrooms and Bathrooms
- 3 Bedrooms
- Bathroom on Main Level
- 2 Full Bathrooms
Utilities
- Forced Air Heating and Cooling System
- Heating System Uses Oil
- Well
- Septic Tank
Additional Features
- Shed
- 2 Acre Lot
Community Details
- No Home Owners Association
Listing and Financial Details
- Assessor Parcel Number L53-02902-0041
Ownership History
Purchase Details
Home Financials for this Owner
Home Financials are based on the most recent Mortgage that was taken out on this home.Purchase Details
Home Financials for this Owner
Home Financials are based on the most recent Mortgage that was taken out on this home.Similar Homes in Brookville, OH
Home Values in the Area
Average Home Value in this Area
Purchase History
| Date | Type | Sale Price | Title Company |
|---|---|---|---|
| Warranty Deed | $295,000 | None Listed On Document | |
| Warranty Deed | -- | Safemark Title |
Mortgage History
| Date | Status | Loan Amount | Loan Type |
|---|---|---|---|
| Open | $265,000 | New Conventional | |
| Previous Owner | $160,000 | New Conventional |
Property History
| Date | Event | Price | Change | Sq Ft Price |
|---|---|---|---|---|
| 03/26/2025 03/26/25 | Sold | $295,000 | -1.6% | $210 / Sq Ft |
| 02/26/2025 02/26/25 | Pending | -- | -- | -- |
| 02/14/2025 02/14/25 | For Sale | $299,700 | -- | $214 / Sq Ft |
Tax History Compared to Growth
Tax History
| Year | Tax Paid | Tax Assessment Tax Assessment Total Assessment is a certain percentage of the fair market value that is determined by local assessors to be the total taxable value of land and additions on the property. | Land | Improvement |
|---|---|---|---|---|
| 2024 | $3,215 | $67,480 | $14,250 | $53,230 |
| 2023 | $3,215 | $67,480 | $14,250 | $53,230 |
| 2022 | $3,002 | $48,500 | $10,260 | $38,240 |
| 2021 | $2,278 | $48,500 | $10,260 | $38,240 |
| 2020 | $2,274 | $48,500 | $10,260 | $38,240 |
| 2019 | $2,055 | $41,560 | $10,260 | $31,300 |
| 2018 | $2,064 | $41,560 | $10,260 | $31,300 |
| 2017 | $1,948 | $41,560 | $10,260 | $31,300 |
| 2016 | $1,815 | $39,510 | $10,260 | $29,250 |
| 2015 | $1,782 | $39,510 | $10,260 | $29,250 |
| 2014 | $1,782 | $39,510 | $10,260 | $29,250 |
| 2012 | -- | $42,350 | $10,260 | $32,090 |
Agents Affiliated with this Home
-
Boyd Warner

Seller's Agent in 2025
Boyd Warner
eXp Realty
(937) 608-0937
136 Total Sales
Map
Source: Dayton REALTORS®
MLS Number: 928045
APN: L53-02902-0041
- 10601 Old Dayton Rd
- 420 N Church St
- 224 Brice St
- 115 N Clayton Rd
- 66 N Fuls Rd
- 824 W Main St
- 0 Dayton Eaton Pike Unit 1834498
- 110 Parkview Dr
- 231 S Church St
- 113 Estonia Dr
- 1204 Sizemore Ct
- 532 Gregory Ave
- 2885 N Diamond Mill Rd
- 2960 N Diamond Mill Rd
- 13659 Little Richmond Rd
- 13911 Little Richmond Rd
- 135 Voyager Blvd
- 2531 N Lutheran Church Rd
- 10913 Providence Pike
- 4403 Clayton Rd
