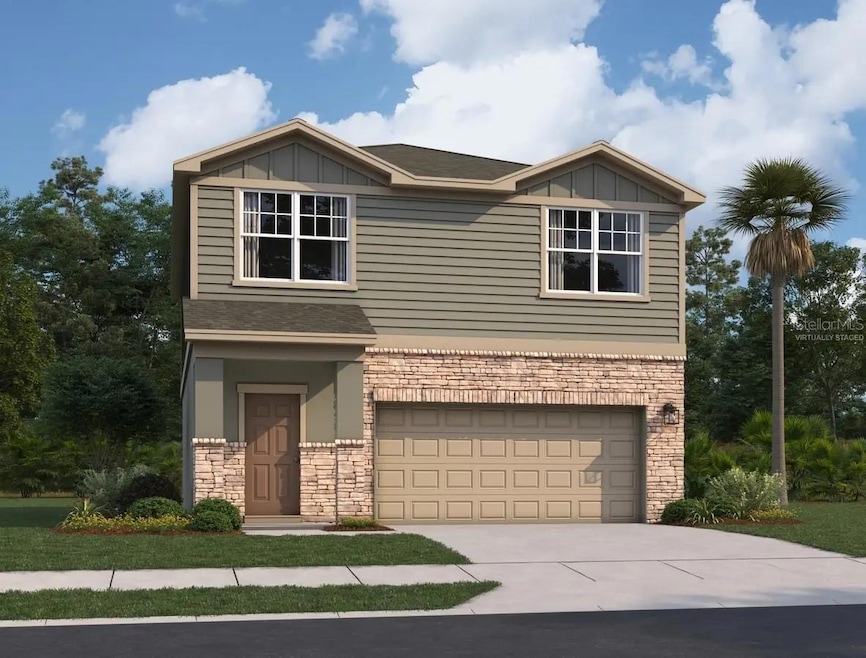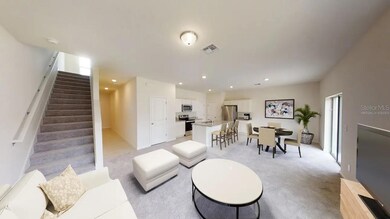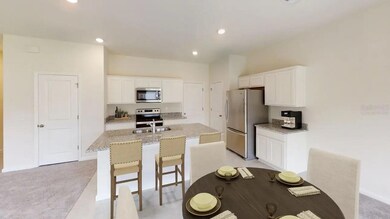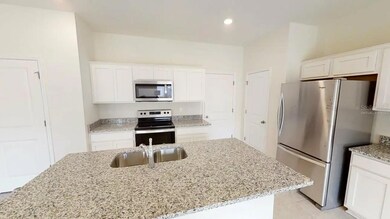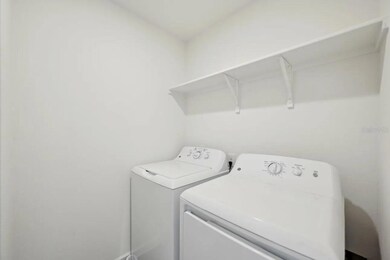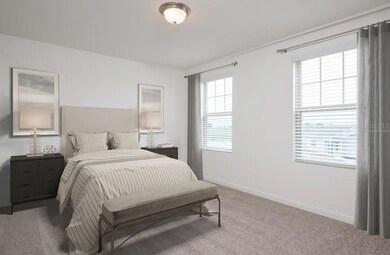
1433 Dalkeith Cove Sanford, FL 32771
Estimated payment $2,479/month
Highlights
- Under Construction
- Open Floorplan
- 2 Car Attached Garage
- Seminole High School Rated A
- Loft
- Living Room
About This Home
One or more photo(s) has been virtually staged. Under Construction. BRAND NEW CONSTRUCTION energy-efficient home!!! The Voyager is a 3-bedroom, 2.5 bathroom, 2-car garage. This stunning floor plan has over 1800 square feet, and it offers an open concept floor plan, the kitchen opens up to the dining and family room areas. It features a kitchen island, upgraded cabinets, granite countertops, stainless steel appliances, and a large pantry closet. Some additional features include inside laundry room, conveniently located upstairs, a coat closet and powder room off the foyer. On the second floor you will find a loft immediately off the stairs, a roomy master bedroom with a walk-in closet and a large bathroom vanity. The secondary bedrooms also have walk-in closets and are separated by a full bathroom. You will also enjoy a front port, a rear patio, a landscaped backyard that provides plenty of outdoor space for pets and parties. Welcome to your new home in Sanford, Florida! We invite you to explore Belair Place and experience the relaxing lifestyle we offer. Our homes contain brand-new appliances, which include a washer, dryer, refrigerator, oven, microwave, and dishwasher. We also have granite countertops, updated cabinets, an energy-efficient design, and an open kitchen that you'll appreciate. You'll love being just minutes away from Historic Downtown Sanford, which boasts award-winning restaurants, craft breweries and gastropubs like The Breezway and Wop’s Hops. Enjoy exploring art studios, unique shops, farmer’s markets, Sanford’s Riverwalk, dog parks, performance art theaters and plenty of shopping along downtown’s brick-lined streets. The fun nightlife is sure to bring a great time to all. If you're searching for new homes in Sanford, FL, you'll be delighted with the variety of options available. You can also head to St. Johns River for fishing, boating and river dinner cruises. When looking for more adventure, explore downtown Orlando or have a fun-filled day with your family at the Central Florida Zoo. With easy access to the Orlando Sanford International Airport and major highways, including Interstate 4, State Road 417 and State Road 429, you can travel anywhere within minutes. For those interested in new homes in Sanford, Belair Place offers the perfect opportunity to enjoy all that this vibrant community has to offer. The Equinox is a stunning single-story property boasting 4 bedrooms, 2 bathrooms, and a two-car garage. Step inside to discover an open living concept, complete with a spacious kitchen featuring upgraded cabinets, granite countertops, stainless steel appliances, and a large breakfast bar. The home also offers a cozy front porch, a backyard patio perfect for entertaining, and a landscaped yard with ample space for pets and gatherings. With views of a serene pond and no rear neighbors, this award-winning Starlight Homes property is the epitome of modern living. Don't miss the opportunity to turn your dream of homeownership into a reality - schedule a viewing today!
Last Listed By
ASSIST 2 SELL FOUTZ REALTY Brokerage Phone: 407-330-4343 License #3098392 Listed on: 01/24/2025
Home Details
Home Type
- Single Family
Est. Annual Taxes
- $883
Year Built
- Built in 2025 | Under Construction
Lot Details
- 7,405 Sq Ft Lot
- West Facing Home
- Irrigation Equipment
HOA Fees
- $70 Monthly HOA Fees
Parking
- 2 Car Attached Garage
Home Design
- Home is estimated to be completed on 3/15/25
- Bi-Level Home
- Slab Foundation
- Shingle Roof
- Block Exterior
- Stucco
Interior Spaces
- 1,826 Sq Ft Home
- Open Floorplan
- Sliding Doors
- Living Room
- Dining Room
- Loft
Kitchen
- Range
- Microwave
- Dishwasher
- Disposal
Flooring
- Carpet
- Ceramic Tile
Bedrooms and Bathrooms
- 3 Bedrooms
Laundry
- Laundry in unit
- Dryer
- Washer
Utilities
- Central Heating and Cooling System
Community Details
- Sabrina Stephan Association, Phone Number (407) 317-5252
- Visit Association Website
- Built by STARLIGHT HOMES FLORIDA LLC
- Belair Place Subdivision, Voyager Floorplan
Listing and Financial Details
- Visit Down Payment Resource Website
- Tax Lot 23
- Assessor Parcel Number 32-19-31-524-0000-0230
Map
Home Values in the Area
Average Home Value in this Area
Tax History
| Year | Tax Paid | Tax Assessment Tax Assessment Total Assessment is a certain percentage of the fair market value that is determined by local assessors to be the total taxable value of land and additions on the property. | Land | Improvement |
|---|---|---|---|---|
| 2024 | -- | $50,000 | $50,000 | -- |
Property History
| Date | Event | Price | Change | Sq Ft Price |
|---|---|---|---|---|
| 05/08/2025 05/08/25 | Price Changed | $439,990 | +2.3% | $241 / Sq Ft |
| 03/24/2025 03/24/25 | Pending | -- | -- | -- |
| 01/24/2025 01/24/25 | For Sale | $429,990 | -- | $235 / Sq Ft |
Similar Homes in Sanford, FL
Source: Stellar MLS
MLS Number: O6274507
APN: 32-19-31-524-0000-0230
- 1397 Dalkeith Cove
- 1391 Dalkeith Cove
- 1433 Dalkeith Cove
- 2341 Celery Ave
- 0 Celery Ave Unit MFRO6236837
- 224 Fairfield Dr
- 320 Conch Key Way
- 161 Pinefield Dr
- 101 Marathon Ln
- 2585 Daffadil Terrace
- 1409 Dalkeith Cove
- 1392 Dalkeith Cove
- 1451 Dalkeith Cove
- 112 Coral Reef Ct
- 2790 Celery Ave
- 366 Fairfield Dr
- 1167 Celery Oaks Ln
- 2471 E 20th St
- 0 Dixie Lot 16 Ave Unit 16 MFRO6257104
- 0 Dixie Lot 17 Ave
