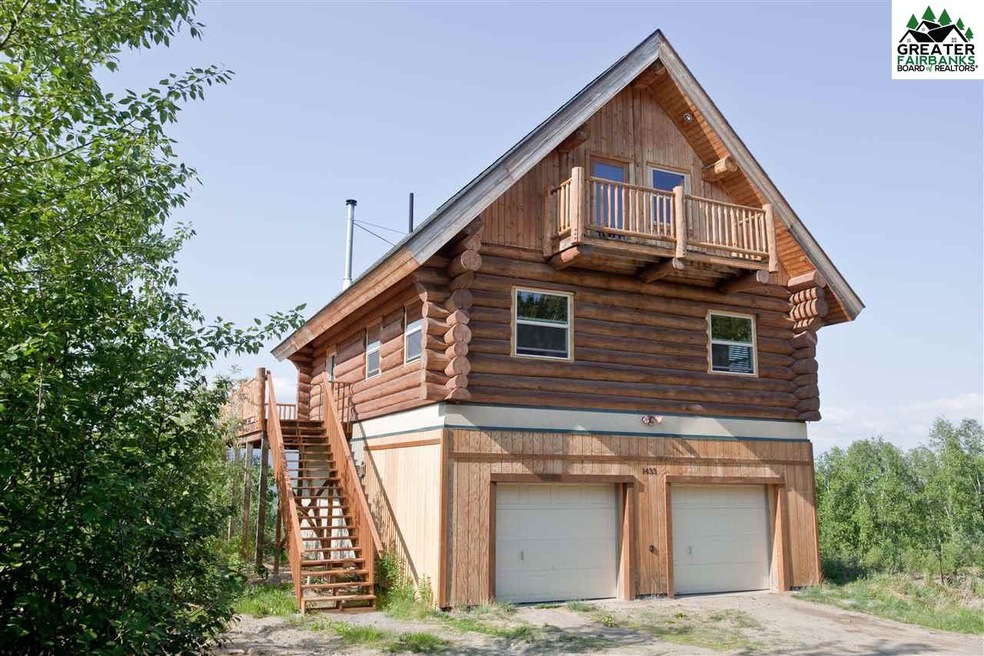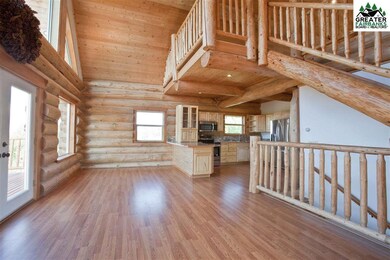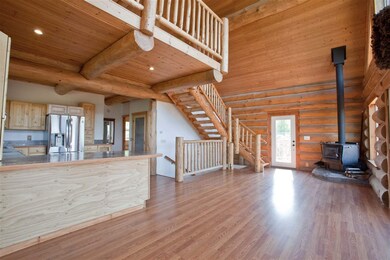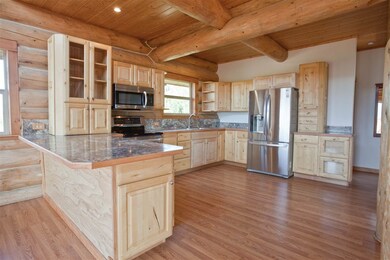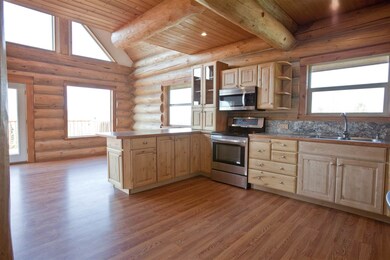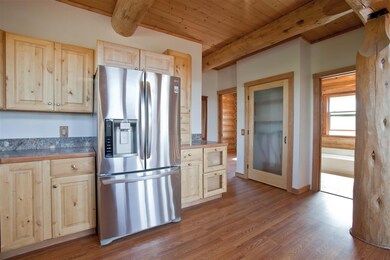
1433 Dupont Ln Fairbanks, AK 99709
Chena Ridge NeighborhoodEstimated Value: $179,000 - $450,000
Highlights
- City View
- Vaulted Ceiling
- Loft
- Deck
- Radiant Floor
- Solid Surface Countertops
About This Home
As of September 2015Fantastic view. Hand scribed log home. Wood stove- blaze king. Kitchen has laminate counters, all new stainless steal appliances. cabinets Dove tail joints- birch wood. Laminate wood flooring. Main level has 2 bedrooms and a full bath with tile shower and floor. Living room/ family room. Loft area is open style,vaulted. Could be a master or living space. Small deck off upstairs Beautiful view of Ester dome, Murphy Dome, view of the city is North. Amazing spot to see the Northern Lights.
Home Details
Home Type
- Single Family
Est. Annual Taxes
- $5,504
Year Built
- Built in 2002
Lot Details
- 1.84 Acre Lot
- Property is zoned Rural Estate Districts-2
Property Views
- City
- Mountain
- Territorial
Home Design
- Log Cabin
- Shingle Roof
- Log Siding
Interior Spaces
- 1,850 Sq Ft Home
- Vaulted Ceiling
- Ceiling Fan
- Double Pane Windows
- Family Room
- Loft
- Game Room
- Fire and Smoke Detector
- Laundry in Kitchen
Kitchen
- Oven or Range
- Microwave
- Freezer
- Solid Surface Countertops
Flooring
- Radiant Floor
- Laminate
Bedrooms and Bathrooms
- 3 Bedrooms
- 1 Full Bathroom
Parking
- 2 Car Attached Garage
- Heated Garage
Schools
- Wood River Elementary School
- Ryan Middle School
- West Valley High School
Utilities
- Heating System Uses Oil
- Heating System Uses Wood
- Water Holding Tank
- Phone Available
- TV Antenna
Additional Features
- Green Energy Fireplace or Wood Stove
- Deck
Listing and Financial Details
- Tax Lot Lot 3
- Assessor Parcel Number 0135763
Ownership History
Purchase Details
Home Financials for this Owner
Home Financials are based on the most recent Mortgage that was taken out on this home.Similar Homes in Fairbanks, AK
Home Values in the Area
Average Home Value in this Area
Purchase History
| Date | Buyer | Sale Price | Title Company |
|---|---|---|---|
| Caruso James | -- | None Available |
Mortgage History
| Date | Status | Borrower | Loan Amount |
|---|---|---|---|
| Closed | Caruso James K | $212,500 | |
| Closed | Caruso James | $177,800 |
Property History
| Date | Event | Price | Change | Sq Ft Price |
|---|---|---|---|---|
| 09/30/2015 09/30/15 | Sold | -- | -- | -- |
| 07/16/2015 07/16/15 | Pending | -- | -- | -- |
| 05/29/2015 05/29/15 | For Sale | $309,900 | -- | $168 / Sq Ft |
Tax History Compared to Growth
Tax History
| Year | Tax Paid | Tax Assessment Tax Assessment Total Assessment is a certain percentage of the fair market value that is determined by local assessors to be the total taxable value of land and additions on the property. | Land | Improvement |
|---|---|---|---|---|
| 2024 | $5,504 | $408,493 | $36,761 | $371,732 |
| 2023 | $5,097 | $383,899 | $36,761 | $347,138 |
| 2022 | $5,365 | $363,970 | $36,761 | $327,209 |
| 2021 | $4,934 | $310,678 | $36,761 | $273,917 |
| 2020 | $4,177 | $267,923 | $36,761 | $231,162 |
| 2019 | $4,866 | $262,196 | $36,761 | $225,435 |
| 2018 | $4,167 | $240,392 | $36,761 | $203,631 |
| 2017 | $3,895 | $240,392 | $36,761 | $203,631 |
| 2016 | $3,703 | $236,082 | $36,761 | $199,321 |
Agents Affiliated with this Home
-
Zeb Mabie

Seller's Agent in 2015
Zeb Mabie
SUMMIT REALTY GROUP
(907) 388-6348
20 in this area
259 Total Sales
-
Traci Schachle

Buyer's Agent in 2015
Traci Schachle
THE REAL ESTATE GROUP AK
(907) 322-0228
17 in this area
235 Total Sales
Map
Source: Greater Fairbanks Board of REALTORS®
MLS Number: 128448
APN: 671891
- 1492 Birchwood Dr
- 1964 Chena Point Ave
- 3300 Craft Rd
- 1538 Gateway Dr
- nhn Lydia Ln
- 3963 Parks Ridge Rd
- 1310 Cripple Creek Rd
- 1825 Perkins Dr
- Lot 7 Ridgeview Dr
- 3220 Craft Ave
- NHN Roden Ln
- 3225 Hillary Ave
- 1179 Langford Ave
- 3388 Moonshine Run
- 0 Moominvalley Ct
- 1926 Harmonica Dr
- 1717 Violin Cir
- nhn Ridgepointe Dr
- 3811 Old Nenana Hwy
- NHN Chena Ridge Rd
- 1433 Dupont Ln
- 1438 Dupont Ln
- 3659 Jackhammer Rd
- 3635 Isberg Rd
- 1428 Dupont Ln
- 1389 Dupont Ln
- 3635 Jackhammer Rd
- L1 B2 Dupont Ln
- NHN Dupont Ln
- 3620 Isberg Rd
- 1383 Dupont Ln
- 1399 Chena Ridge Rd
- 1415 Chena Ridge Rd
- 1407 Chena Ridge Rd
- 1355 N Becker Ridge Rd
- 1400 Chena Ridge Rd
- 1420 Chena Ridge Rd
- 3600 Isberg Rd
- 1430 Chena Ridge Rd
- 1369 N Becker Ridge Rd
